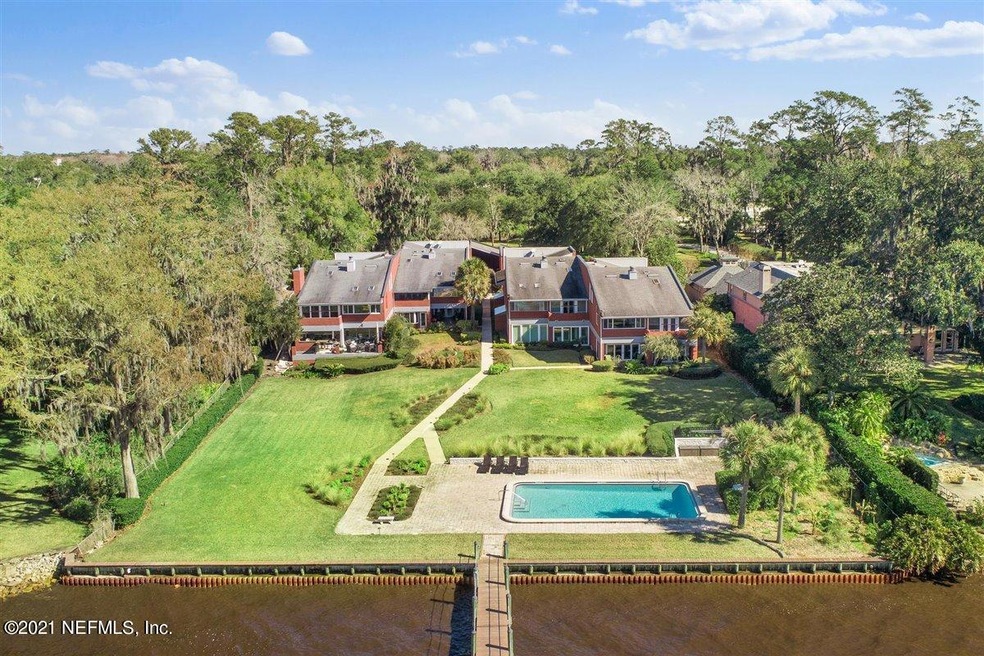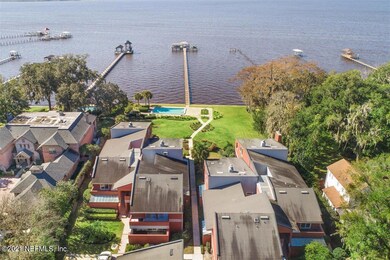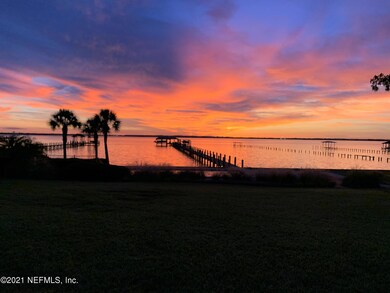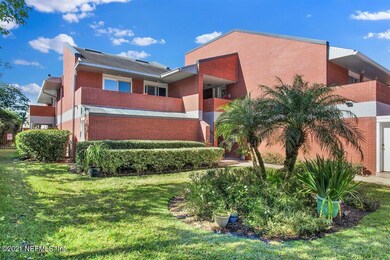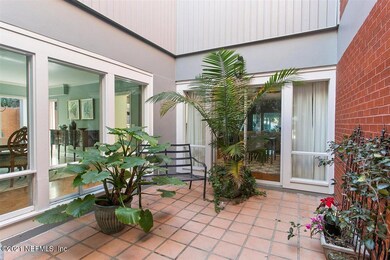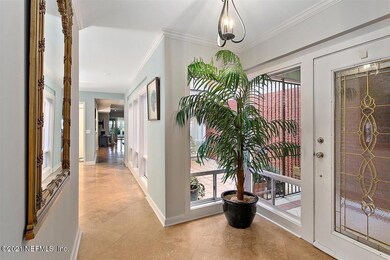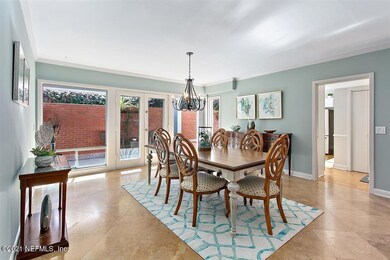
5200 San Jose Blvd Unit 7 Jacksonville, FL 32207
San Jose NeighborhoodHighlights
- Boat Dock
- River View
- No HOA
- Home fronts navigable water
- Wood Flooring
- Walk-In Closet
About This Home
As of May 2021Riverfront living! Enjoy many peaceful sunsets at your lovely 1st floor home. Great convenient Lakewood location near San Marco and downtown. 3 bedrooms, 2 and 1/2 bath flat with over 2700 sq ft. Relax in community pool overlooking the St Johns. Boat slip with lift offers easy access to boating the river as well. Large master bedroom has panoramic river view as does river room. Excellent layout with over-sized garage. River living at a great price!
Last Agent to Sell the Property
RE/MAX SPECIALISTS License #SL 569494 Listed on: 03/10/2021

Property Details
Home Type
- Condominium
Est. Annual Taxes
- $7,363
Year Built
- Built in 1986
Lot Details
- Home fronts navigable water
- River Front
Parking
- 1 Car Garage
- Garage Door Opener
- On-Street Parking
- Assigned Parking
Home Design
- Shingle Roof
Interior Spaces
- 2,750 Sq Ft Home
- 1-Story Property
- Wood Burning Fireplace
- Entrance Foyer
- River Views
Kitchen
- Breakfast Bar
- Electric Range
- Microwave
- Dishwasher
- Disposal
Flooring
- Wood
- Carpet
- Tile
Bedrooms and Bathrooms
- 3 Bedrooms
- Split Bedroom Floorplan
- Walk-In Closet
- Shower Only
Laundry
- Dryer
- Washer
Home Security
Utilities
- Central Heating and Cooling System
- Heat Pump System
- Well
- Electric Water Heater
Listing and Financial Details
- Assessor Parcel Number 0992850114
Community Details
Overview
- No Home Owners Association
- Association fees include insurance, ground maintenance, sewer, trash, water
- 5200 Club Condo Subdivision
Recreation
- Boat Dock
- Community Boat Slip
Security
- Fire and Smoke Detector
Ownership History
Purchase Details
Purchase Details
Home Financials for this Owner
Home Financials are based on the most recent Mortgage that was taken out on this home.Purchase Details
Home Financials for this Owner
Home Financials are based on the most recent Mortgage that was taken out on this home.Purchase Details
Home Financials for this Owner
Home Financials are based on the most recent Mortgage that was taken out on this home.Purchase Details
Home Financials for this Owner
Home Financials are based on the most recent Mortgage that was taken out on this home.Similar Homes in the area
Home Values in the Area
Average Home Value in this Area
Purchase History
| Date | Type | Sale Price | Title Company |
|---|---|---|---|
| Quit Claim Deed | -- | None Listed On Document | |
| Warranty Deed | $560,000 | Attorney | |
| Interfamily Deed Transfer | -- | Attorney | |
| Warranty Deed | $365,000 | None Available | |
| Warranty Deed | $590,000 | Watson & Osborne Title Servi |
Mortgage History
| Date | Status | Loan Amount | Loan Type |
|---|---|---|---|
| Previous Owner | $420,000 | New Conventional | |
| Previous Owner | $325,000 | New Conventional | |
| Previous Owner | $328,500 | New Conventional | |
| Previous Owner | $59,000 | Credit Line Revolving | |
| Previous Owner | $472,000 | Fannie Mae Freddie Mac |
Property History
| Date | Event | Price | Change | Sq Ft Price |
|---|---|---|---|---|
| 04/25/2025 04/25/25 | For Sale | $899,999 | +146.6% | $327 / Sq Ft |
| 12/17/2023 12/17/23 | Off Market | $365,000 | -- | -- |
| 12/17/2023 12/17/23 | Off Market | $1,995 | -- | -- |
| 12/17/2023 12/17/23 | Off Market | $2,495 | -- | -- |
| 12/17/2023 12/17/23 | Off Market | $560,000 | -- | -- |
| 05/24/2021 05/24/21 | Sold | $560,000 | -10.4% | $204 / Sq Ft |
| 04/27/2021 04/27/21 | Pending | -- | -- | -- |
| 03/10/2021 03/10/21 | For Sale | $624,900 | +71.2% | $227 / Sq Ft |
| 06/01/2017 06/01/17 | Sold | $365,000 | -8.8% | $133 / Sq Ft |
| 04/28/2017 04/28/17 | For Sale | $400,000 | +19950.1% | $145 / Sq Ft |
| 04/27/2017 04/27/17 | Pending | -- | -- | -- |
| 07/28/2015 07/28/15 | Rented | $1,995 | -20.0% | -- |
| 07/17/2015 07/17/15 | Under Contract | -- | -- | -- |
| 06/12/2015 06/12/15 | For Rent | $2,495 | 0.0% | -- |
| 10/25/2013 10/25/13 | Rented | $2,495 | 0.0% | -- |
| 10/14/2013 10/14/13 | Under Contract | -- | -- | -- |
| 10/11/2013 10/11/13 | For Rent | $2,495 | -- | -- |
Tax History Compared to Growth
Tax History
| Year | Tax Paid | Tax Assessment Tax Assessment Total Assessment is a certain percentage of the fair market value that is determined by local assessors to be the total taxable value of land and additions on the property. | Land | Improvement |
|---|---|---|---|---|
| 2025 | $7,363 | $464,740 | -- | -- |
| 2024 | $7,363 | $451,643 | -- | -- |
| 2023 | $7,166 | $438,489 | $0 | $0 |
| 2022 | $7,846 | $459,000 | $0 | $459,000 |
| 2021 | $6,116 | $389,514 | $0 | $0 |
| 2020 | $6,060 | $384,137 | $0 | $0 |
| 2019 | $5,998 | $375,501 | $0 | $0 |
| 2018 | $5,927 | $368,500 | $0 | $368,500 |
| 2017 | $6,748 | $368,500 | $0 | $368,500 |
| 2016 | $6,870 | $368,500 | $0 | $0 |
| 2015 | $6,992 | $368,500 | $0 | $0 |
| 2014 | $7,067 | $368,500 | $0 | $0 |
Agents Affiliated with this Home
-
Rhonda Gummerman

Seller's Agent in 2025
Rhonda Gummerman
KELLER WILLIAMS REALTY ATLANTIC PARTNERS
(904) 994-1721
1 in this area
23 Total Sales
-
Kim Smith

Seller's Agent in 2021
Kim Smith
RE/MAX
(800) 535-9594
3 in this area
88 Total Sales
-
Virginia Greenland

Seller's Agent in 2017
Virginia Greenland
TRADITIONS REALTY LLC
(904) 683-5230
3 in this area
11 Total Sales
-
Sally Suslak

Seller Co-Listing Agent in 2017
Sally Suslak
TRADITIONS REALTY LLC
(904) 707-4373
3 in this area
27 Total Sales
-
K
Buyer's Agent in 2017
KAREN COOK
WATSON REALTY CORP
-
J
Buyer's Agent in 2015
JOHNET MASK
TRADITIONS REALTY LLC
Map
Source: realMLS (Northeast Florida Multiple Listing Service)
MLS Number: 1091779
APN: 099285-0114
- 5215 San Jose Blvd Unit 105
- 1561 Cornell Rd
- 1554 Shirl Ln
- 1311 Heritage Manor Dr Unit 102
- 6000 San Jose Blvd Unit 7D
- 6000 San Jose Blvd Unit 1A
- 6000 San Jose Blvd Unit 6F
- 6000 San Jose Blvd Unit 11C
- 1646 Cornell Rd
- 1387 Sunset View Ln
- 1365 Grosvenor Square Dr
- 5482 Stanford Rd
- 1301 Redbud Ln
- 1407 Caddell Dr
- 1715 Clemson Rd
- 1927 Lakewood Cir N
- 5233 Emory Cir
- 6114 Stetson Rd
- 4651 Pinewood Ave
- 1966 Lakewood Cir S
