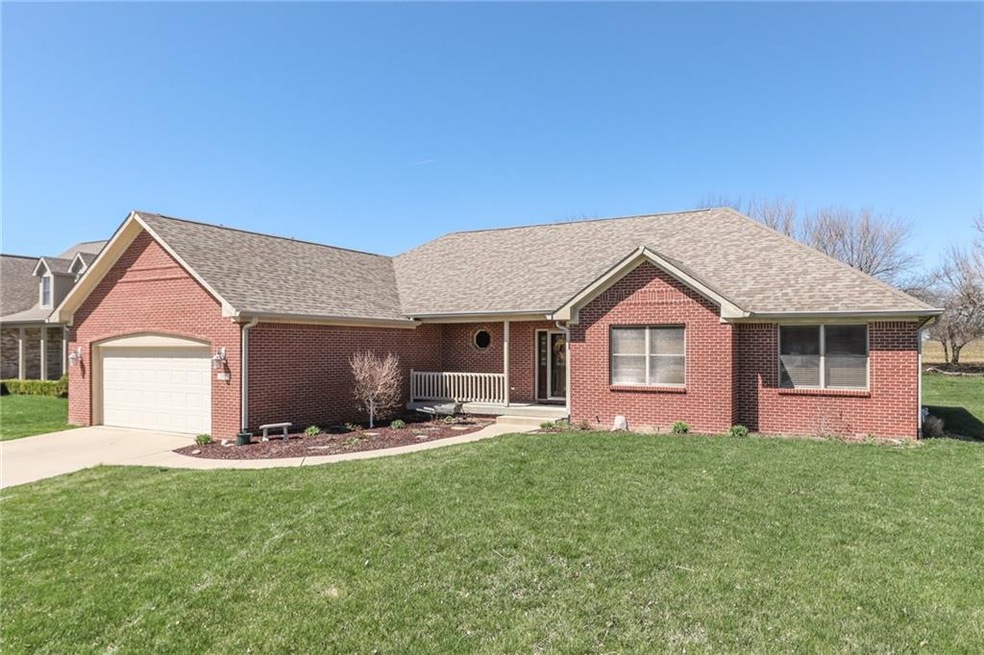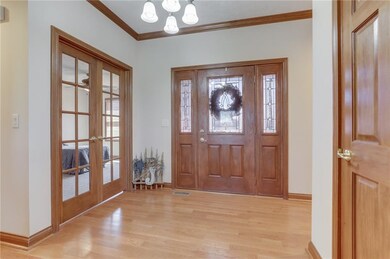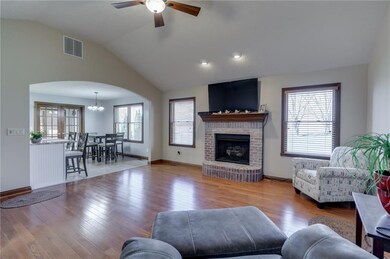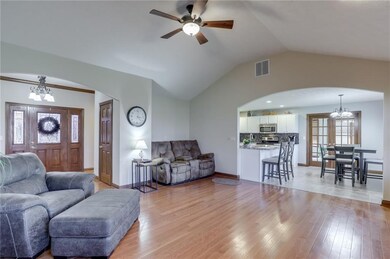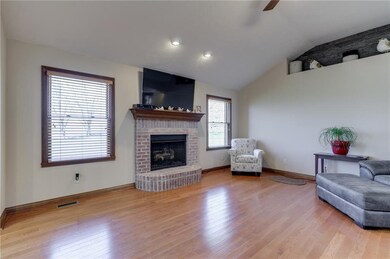
5200 Summerfield Crossing Greenwood, IN 46143
Frances-Stones Crossing NeighborhoodHighlights
- Ranch Style House
- 1 Fireplace
- Forced Air Heating System
- Center Grove Elementary School Rated A
- 2 Car Attached Garage
- Combination Kitchen and Dining Room
About This Home
As of January 2025Copperleaf. Beautiful 3 Bedroom, 2 full bath brick Ranch with over 1,800 square feet of living space! Home features a large open Great Room with a Fireplace, gorgeous Kitchen with lovely back-splash, granite counters, Stainless Steel appliances, & Breakfast Area that leads into the Sunroom, big Sunroom with lots of natural lighting and doors leading to backyard, great-size bedrooms, Master Bedroom with walk-in tile shower & walk-in closet, separate laundry room, large backyard with concrete patio & private view! MUST SEE!
Last Agent to Sell the Property
Jeff Paxson Real Estate License #RB14034272 Listed on: 04/11/2019
Last Buyer's Agent
Julie Preston
F.C. Tucker Company

Home Details
Home Type
- Single Family
Est. Annual Taxes
- $1,936
Year Built
- Built in 2006
Lot Details
- 0.31 Acre Lot
Parking
- 2 Car Attached Garage
- Driveway
Home Design
- Ranch Style House
- Brick Exterior Construction
Interior Spaces
- 1,877 Sq Ft Home
- 1 Fireplace
- Combination Kitchen and Dining Room
- Fire and Smoke Detector
Bedrooms and Bathrooms
- 3 Bedrooms
- 2 Full Bathrooms
Utilities
- Forced Air Heating System
- Heating System Uses Gas
- Natural Gas Connected
- Gas Water Heater
Community Details
- Association fees include entrance common maintenance snow removal
- Copperleaf Subdivision
Listing and Financial Details
- Assessor Parcel Number 410416044055000037
Ownership History
Purchase Details
Home Financials for this Owner
Home Financials are based on the most recent Mortgage that was taken out on this home.Purchase Details
Home Financials for this Owner
Home Financials are based on the most recent Mortgage that was taken out on this home.Purchase Details
Home Financials for this Owner
Home Financials are based on the most recent Mortgage that was taken out on this home.Purchase Details
Home Financials for this Owner
Home Financials are based on the most recent Mortgage that was taken out on this home.Purchase Details
Similar Homes in Greenwood, IN
Home Values in the Area
Average Home Value in this Area
Purchase History
| Date | Type | Sale Price | Title Company |
|---|---|---|---|
| Warranty Deed | $415,000 | None Listed On Document | |
| Warranty Deed | -- | Security Title | |
| Warranty Deed | -- | -- | |
| Warranty Deed | -- | None Available | |
| Warranty Deed | -- | None Available |
Mortgage History
| Date | Status | Loan Amount | Loan Type |
|---|---|---|---|
| Open | $332,000 | New Conventional | |
| Previous Owner | $275,500 | New Conventional | |
| Previous Owner | $212,000 | New Conventional | |
| Previous Owner | $110,000 | New Conventional | |
| Previous Owner | $119,000 | New Conventional | |
| Previous Owner | $125,000 | New Conventional |
Property History
| Date | Event | Price | Change | Sq Ft Price |
|---|---|---|---|---|
| 01/10/2025 01/10/25 | Sold | $415,000 | -2.4% | $221 / Sq Ft |
| 12/10/2024 12/10/24 | Pending | -- | -- | -- |
| 12/05/2024 12/05/24 | For Sale | $425,000 | +44.1% | $226 / Sq Ft |
| 06/18/2019 06/18/19 | Sold | $295,000 | +2.0% | $157 / Sq Ft |
| 04/12/2019 04/12/19 | Pending | -- | -- | -- |
| 04/11/2019 04/11/19 | For Sale | $289,310 | -- | $154 / Sq Ft |
Tax History Compared to Growth
Tax History
| Year | Tax Paid | Tax Assessment Tax Assessment Total Assessment is a certain percentage of the fair market value that is determined by local assessors to be the total taxable value of land and additions on the property. | Land | Improvement |
|---|---|---|---|---|
| 2024 | $3,174 | $317,400 | $64,500 | $252,900 |
| 2023 | $3,007 | $309,600 | $64,500 | $245,100 |
| 2022 | $3,033 | $303,300 | $64,500 | $238,800 |
| 2021 | $2,359 | $257,600 | $64,500 | $193,100 |
| 2020 | $2,308 | $254,700 | $64,500 | $190,200 |
| 2019 | $2,154 | $236,200 | $64,500 | $171,700 |
| 2018 | $2,041 | $238,200 | $64,500 | $173,700 |
| 2017 | $1,935 | $220,000 | $48,900 | $171,100 |
| 2016 | $1,936 | $217,000 | $48,900 | $168,100 |
| 2014 | $1,911 | $212,200 | $48,900 | $163,300 |
| 2013 | $1,911 | $219,100 | $48,900 | $170,200 |
Agents Affiliated with this Home
-
Julie Preston

Seller's Agent in 2025
Julie Preston
F.C. Tucker Company
(317) 443-7429
2 in this area
257 Total Sales
-
Randy Worrell

Buyer's Agent in 2025
Randy Worrell
Real Broker, LLC
(317) 590-5709
2 in this area
88 Total Sales
-
Joe Musgrave

Seller's Agent in 2019
Joe Musgrave
Jeff Paxson Real Estate
(317) 512-1897
2 in this area
59 Total Sales
Map
Source: MIBOR Broker Listing Cooperative®
MLS Number: MBR21632357
APN: 41-04-16-044-055.000-037
- 3655 Copperleaf Blvd
- 5051 Nottinghill Ct
- 5118 Nottinghill Ct
- 3256 Waterside Ct
- 3789 Shady Pointe Row
- 5361 Ashby Ct
- 5237 Chancery Blvd
- 4808 Lakeview Dr
- 5373 Ashby Ct
- 4681 Shelby Cir
- 4644 Shelby Cir
- 3791 Harveys Path
- 4557 Marigold Ct
- 4052 Diamond Row
- 4023 Cedar Hills Dr N
- 4462 S Morgantown Rd
- 2871 Mullinix Rd
- 4139 Bayberry Ct
- 4495 W Stones Crossing Rd
- 4491 W Stones Crossing Rd
