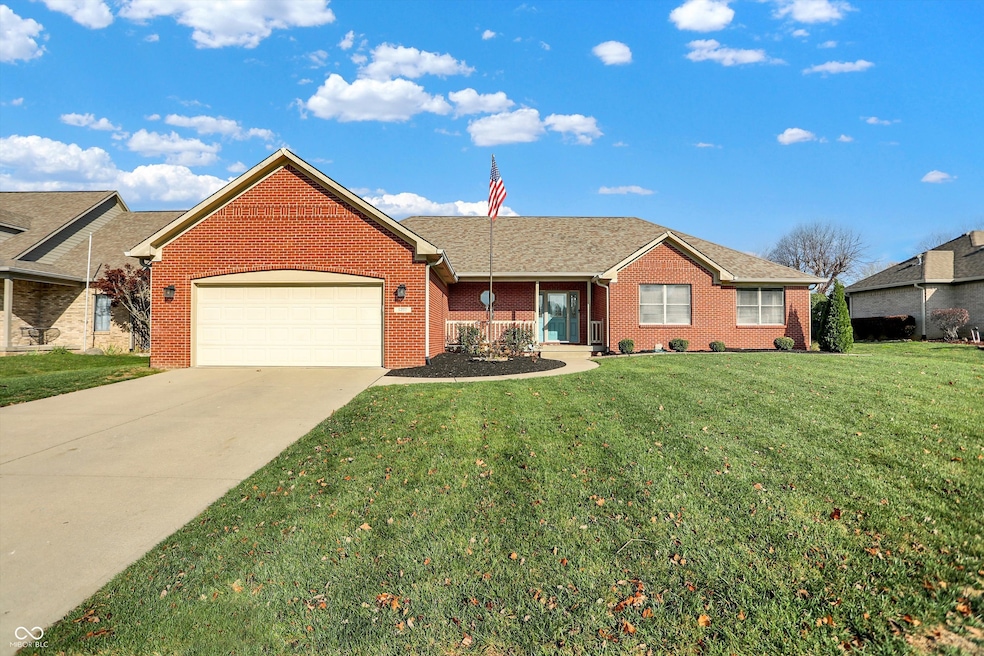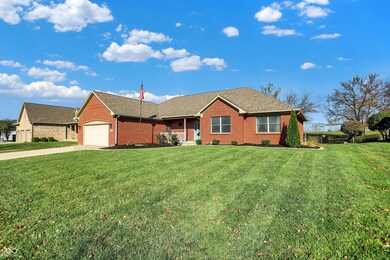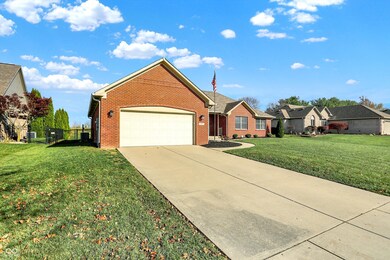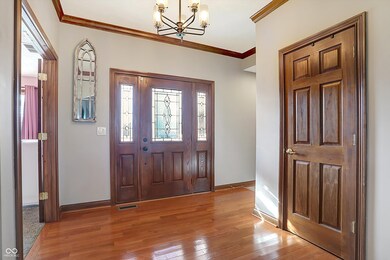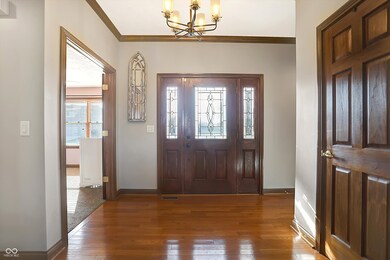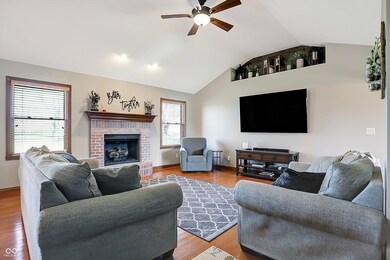
5200 Summerfield Crossing Greenwood, IN 46143
Frances-Stones Crossing NeighborhoodHighlights
- Mature Trees
- Vaulted Ceiling
- Wood Flooring
- Center Grove Elementary School Rated A
- Ranch Style House
- Covered patio or porch
About This Home
As of January 2025Welcome to your dream home! This stunning all-brick custom ranch combines timeless elegance with modern updates to create a home that's as beautiful as it is functional. Featuring 3 spacious bedrooms and an open-concept design, this home is perfect for creating memories, whether you're hosting gatherings or enjoying quiet nights in. The sunroom is a true showstopper, offering a light-filled space to relax, read, or enjoy your morning coffee while taking in views of the lush, private backyard. Step outside, and you'll find your own outdoor paradise-a stamped concrete patio, perfect for entertaining, and a newly fenced yard with plenty of room to play, garden, or simply unwind in peace. Nestled in a quiet, friendly neighborhood, this home offers serenity with unparalleled convenience-everything you need is just minutes away. The oversized garage adds extra storage and utility, while recent upgrades, including fresh paint, a fully remodeled kitchen, new flooring, and beautifully updated bathrooms, make this home truly move-in ready. Don't miss this rare opportunity to own a home that blends quality craftsmanship, thoughtful updates, and an unbeatable location. Schedule your tour today and fall in love!
Last Agent to Sell the Property
F.C. Tucker Company Brokerage Email: designtosell@TalkToTucker.com License #RB14040135 Listed on: 12/05/2024

Home Details
Home Type
- Single Family
Est. Annual Taxes
- $3,008
Year Built
- Built in 2006
Lot Details
- 0.31 Acre Lot
- Sprinkler System
- Mature Trees
HOA Fees
- $25 Monthly HOA Fees
Parking
- 2 Car Attached Garage
- Garage Door Opener
Home Design
- Ranch Style House
- Brick Exterior Construction
- Poured Concrete
Interior Spaces
- 1,877 Sq Ft Home
- Tray Ceiling
- Vaulted Ceiling
- Gas Log Fireplace
- Fireplace Features Masonry
- Entrance Foyer
- Great Room with Fireplace
- Combination Kitchen and Dining Room
- Attic Access Panel
- Fire and Smoke Detector
Kitchen
- Eat-In Kitchen
- Breakfast Bar
- Electric Oven
- Built-In Microwave
- Dishwasher
- Wine Cooler
- Disposal
Flooring
- Wood
- Carpet
- Vinyl Plank
Bedrooms and Bathrooms
- 3 Bedrooms
- Walk-In Closet
- 2 Full Bathrooms
Laundry
- Laundry on main level
- Dryer
- Washer
Basement
- Sump Pump
- Crawl Space
Schools
- Walnut Grove Elementary School
- Center Grove High School
Additional Features
- Covered patio or porch
- Heating System Uses Gas
Community Details
- Association fees include insurance, maintenance
- Copperleaf Subdivision
- Property managed by Cooperleaf Homeowners Assoc.
- The community has rules related to covenants, conditions, and restrictions
Listing and Financial Details
- Legal Lot and Block 46 / 2
- Assessor Parcel Number 410416044055000037
- Seller Concessions Offered
Ownership History
Purchase Details
Home Financials for this Owner
Home Financials are based on the most recent Mortgage that was taken out on this home.Purchase Details
Home Financials for this Owner
Home Financials are based on the most recent Mortgage that was taken out on this home.Purchase Details
Home Financials for this Owner
Home Financials are based on the most recent Mortgage that was taken out on this home.Purchase Details
Home Financials for this Owner
Home Financials are based on the most recent Mortgage that was taken out on this home.Purchase Details
Similar Homes in Greenwood, IN
Home Values in the Area
Average Home Value in this Area
Purchase History
| Date | Type | Sale Price | Title Company |
|---|---|---|---|
| Warranty Deed | $415,000 | None Listed On Document | |
| Warranty Deed | -- | Security Title | |
| Warranty Deed | -- | -- | |
| Warranty Deed | -- | None Available | |
| Warranty Deed | -- | None Available |
Mortgage History
| Date | Status | Loan Amount | Loan Type |
|---|---|---|---|
| Open | $332,000 | New Conventional | |
| Previous Owner | $275,500 | New Conventional | |
| Previous Owner | $212,000 | New Conventional | |
| Previous Owner | $110,000 | New Conventional | |
| Previous Owner | $119,000 | New Conventional | |
| Previous Owner | $125,000 | New Conventional |
Property History
| Date | Event | Price | Change | Sq Ft Price |
|---|---|---|---|---|
| 01/10/2025 01/10/25 | Sold | $415,000 | -2.4% | $221 / Sq Ft |
| 12/10/2024 12/10/24 | Pending | -- | -- | -- |
| 12/05/2024 12/05/24 | For Sale | $425,000 | +44.1% | $226 / Sq Ft |
| 06/18/2019 06/18/19 | Sold | $295,000 | +2.0% | $157 / Sq Ft |
| 04/12/2019 04/12/19 | Pending | -- | -- | -- |
| 04/11/2019 04/11/19 | For Sale | $289,310 | -- | $154 / Sq Ft |
Tax History Compared to Growth
Tax History
| Year | Tax Paid | Tax Assessment Tax Assessment Total Assessment is a certain percentage of the fair market value that is determined by local assessors to be the total taxable value of land and additions on the property. | Land | Improvement |
|---|---|---|---|---|
| 2024 | $3,174 | $317,400 | $64,500 | $252,900 |
| 2023 | $3,007 | $309,600 | $64,500 | $245,100 |
| 2022 | $3,033 | $303,300 | $64,500 | $238,800 |
| 2021 | $2,359 | $257,600 | $64,500 | $193,100 |
| 2020 | $2,308 | $254,700 | $64,500 | $190,200 |
| 2019 | $2,154 | $236,200 | $64,500 | $171,700 |
| 2018 | $2,041 | $238,200 | $64,500 | $173,700 |
| 2017 | $1,935 | $220,000 | $48,900 | $171,100 |
| 2016 | $1,936 | $217,000 | $48,900 | $168,100 |
| 2014 | $1,911 | $212,200 | $48,900 | $163,300 |
| 2013 | $1,911 | $219,100 | $48,900 | $170,200 |
Agents Affiliated with this Home
-
Julie Preston

Seller's Agent in 2025
Julie Preston
F.C. Tucker Company
(317) 443-7429
2 in this area
257 Total Sales
-
Randy Worrell

Buyer's Agent in 2025
Randy Worrell
Real Broker, LLC
(317) 590-5709
2 in this area
88 Total Sales
-
Joe Musgrave

Seller's Agent in 2019
Joe Musgrave
Jeff Paxson Real Estate
(317) 512-1897
2 in this area
59 Total Sales
Map
Source: MIBOR Broker Listing Cooperative®
MLS Number: 22011007
APN: 41-04-16-044-055.000-037
- 3655 Copperleaf Blvd
- 5051 Nottinghill Ct
- 5118 Nottinghill Ct
- 3256 Waterside Ct
- 3789 Shady Pointe Row
- 4808 Lakeview Dr
- 5237 Chancery Blvd
- 5361 Ashby Ct
- 5373 Ashby Ct
- 4681 Shelby Cir
- 4644 Shelby Cir
- 3791 Harveys Path
- 4557 Marigold Ct
- 4052 Diamond Row
- 4023 Cedar Hills Dr N
- 4462 S Morgantown Rd
- 4139 Bayberry Ct
- 2871 Mullinix Rd
- 4331 Thompson Row
- 4495 W Stones Crossing Rd
