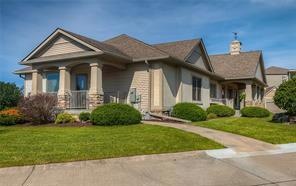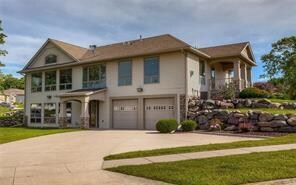
5200 Sunridge Dr Unit A Pleasant Hill, IA 50327
Copper Creek NeighborhoodHighlights
- 2 Car Attached Garage
- Patio
- 1-Story Property
- Clay Elementary School Rated A-
- Tile Flooring
- Central Air
About This Home
As of January 2025Location! Location! Location! Unique opportunity in this beautiful ranch town home! This show stopper is nestled in Copper Creek Estates w/gorgeous views of the pond & upscale single family homes. Hardwood floors through complement painted & detailed wide trim package. Open floor plan offers great room anchored w/corner fireplace. Wall of windows make a great spot for the dining table. All new appliances are included in the kitchen w/white upper end cabinets accented w/stunning granite counters. There is more seating at the peninsula. Use the bonus room for den or playroom or formal dining. A wonderful town-home.
Last Agent to Sell the Property
Matt Eller
RE/MAX REAL ESTATE CENTER License #S63852000 Listed on: 07/12/2018
Last Buyer's Agent
Member Non
CENTRAL IOWA BOARD OF REALTORS
Townhouse Details
Home Type
- Townhome
Est. Annual Taxes
- $3,354
Year Built
- Built in 2001
HOA Fees
- $190 Monthly HOA Fees
Parking
- 2 Car Attached Garage
Home Design
- Poured Concrete
- Passive Radon Mitigation
- Vinyl Construction Material
Interior Spaces
- 1,310 Sq Ft Home
- 1-Story Property
- Ceiling Fan
- Gas Fireplace
- Window Treatments
- Partial Basement
Kitchen
- Range
- Microwave
- Dishwasher
- Disposal
Flooring
- Carpet
- Tile
Bedrooms and Bathrooms
- 2 Bedrooms
- 2 Full Bathrooms
Laundry
- Laundry on main level
- Dryer
- Washer
Utilities
- Central Air
- Heating System Uses Natural Gas
- Gas Water Heater
Additional Features
- Patio
- 6,504 Sq Ft Lot
Community Details
Overview
- Maintained Community
Recreation
- Snow Removal
Ownership History
Purchase Details
Home Financials for this Owner
Home Financials are based on the most recent Mortgage that was taken out on this home.Purchase Details
Home Financials for this Owner
Home Financials are based on the most recent Mortgage that was taken out on this home.Purchase Details
Home Financials for this Owner
Home Financials are based on the most recent Mortgage that was taken out on this home.Purchase Details
Home Financials for this Owner
Home Financials are based on the most recent Mortgage that was taken out on this home.Purchase Details
Home Financials for this Owner
Home Financials are based on the most recent Mortgage that was taken out on this home.Purchase Details
Home Financials for this Owner
Home Financials are based on the most recent Mortgage that was taken out on this home.Purchase Details
Purchase Details
Home Financials for this Owner
Home Financials are based on the most recent Mortgage that was taken out on this home.Purchase Details
Home Financials for this Owner
Home Financials are based on the most recent Mortgage that was taken out on this home.Purchase Details
Similar Homes in Pleasant Hill, IA
Home Values in the Area
Average Home Value in this Area
Purchase History
| Date | Type | Sale Price | Title Company |
|---|---|---|---|
| Warranty Deed | $261,500 | None Listed On Document | |
| Warranty Deed | $261,500 | None Listed On Document | |
| Warranty Deed | $250,000 | None Listed On Document | |
| Warranty Deed | $219,500 | None Available | |
| Warranty Deed | $207,000 | None Available | |
| Warranty Deed | $18,350,500 | None Available | |
| Warranty Deed | $165,000 | Attorney | |
| Interfamily Deed Transfer | -- | None Available | |
| Special Warranty Deed | -- | None Available | |
| Warranty Deed | $77,000 | None Available | |
| Corporate Deed | -- | None Available |
Mortgage History
| Date | Status | Loan Amount | Loan Type |
|---|---|---|---|
| Open | $241,500 | New Conventional | |
| Closed | $241,500 | New Conventional | |
| Previous Owner | $147,200 | New Conventional | |
| Previous Owner | $131,900 | New Conventional | |
| Previous Owner | $104,000 | Future Advance Clause Open End Mortgage | |
| Previous Owner | $189,800 | Fannie Mae Freddie Mac |
Property History
| Date | Event | Price | Change | Sq Ft Price |
|---|---|---|---|---|
| 01/31/2025 01/31/25 | Sold | $261,500 | -3.1% | $200 / Sq Ft |
| 12/30/2024 12/30/24 | Pending | -- | -- | -- |
| 10/10/2024 10/10/24 | For Sale | $270,000 | +8.0% | $206 / Sq Ft |
| 06/29/2023 06/29/23 | Sold | $250,000 | -3.8% | $191 / Sq Ft |
| 05/05/2023 05/05/23 | Pending | -- | -- | -- |
| 05/04/2023 05/04/23 | For Sale | $259,900 | 0.0% | $198 / Sq Ft |
| 05/01/2023 05/01/23 | Pending | -- | -- | -- |
| 04/07/2023 04/07/23 | For Sale | $259,900 | +18.5% | $198 / Sq Ft |
| 07/10/2020 07/10/20 | Sold | $219,250 | -2.6% | $167 / Sq Ft |
| 06/10/2020 06/10/20 | Pending | -- | -- | -- |
| 06/04/2020 06/04/20 | For Sale | $225,000 | +8.7% | $172 / Sq Ft |
| 08/30/2018 08/30/18 | Sold | $207,000 | -5.9% | $158 / Sq Ft |
| 07/31/2018 07/31/18 | Pending | -- | -- | -- |
| 07/12/2018 07/12/18 | For Sale | $219,900 | +19.5% | $168 / Sq Ft |
| 07/18/2016 07/18/16 | Sold | $184,000 | -0.5% | $140 / Sq Ft |
| 06/18/2016 06/18/16 | Pending | -- | -- | -- |
| 05/12/2016 05/12/16 | For Sale | $185,000 | -- | $141 / Sq Ft |
Tax History Compared to Growth
Tax History
| Year | Tax Paid | Tax Assessment Tax Assessment Total Assessment is a certain percentage of the fair market value that is determined by local assessors to be the total taxable value of land and additions on the property. | Land | Improvement |
|---|---|---|---|---|
| 2024 | $3,354 | $191,700 | $42,000 | $149,700 |
| 2023 | $3,270 | $191,700 | $42,000 | $149,700 |
| 2022 | $3,228 | $174,600 | $39,300 | $135,300 |
| 2021 | $3,298 | $174,600 | $39,300 | $135,300 |
| 2020 | $3,298 | $164,400 | $37,700 | $126,700 |
| 2019 | $3,332 | $164,400 | $37,700 | $126,700 |
| 2018 | $3,342 | $159,600 | $35,500 | $124,100 |
| 2017 | $3,866 | $159,600 | $35,500 | $124,100 |
| 2016 | $3,856 | $158,600 | $19,300 | $139,300 |
Agents Affiliated with this Home
-

Seller's Agent in 2025
Angela Mckenzie
RE/MAX
(515) 778-6365
5 in this area
598 Total Sales
-
B
Buyer's Agent in 2025
Brady Jackson
Iowa Realty South
(515) 360-3598
1 in this area
109 Total Sales
-

Seller's Agent in 2023
Michelle Hanson
RE/MAX
(515) 229-2662
7 in this area
232 Total Sales
-

Seller's Agent in 2020
Vicky Daniel
RE/MAX
(515) 778-7772
36 Total Sales
-
M
Seller's Agent in 2018
Matt Eller
RE/MAX
-
M
Buyer's Agent in 2018
Member Non
CENTRAL IOWA BOARD OF REALTORS
Map
Source: Central Iowa Board of REALTORS®
MLS Number: 49919
APN: 221-00153278101
- 5185 Boulder Dr Unit 32
- 5250 Copper Creek Dr
- 2401 E 50th St
- 2426 E 50th St
- 1693 Lakeview Dr
- 2513 E 50th Ct
- 2523 Brook View Dr
- 2527 Brook View Dr
- 2539 Brook View Dr
- 2155 NE 56th St
- 2601 Brook View Dr
- 2538 Brook View Dr
- 2605 Brook View Dr
- 2600 Brook View Dr
- 2540 E 50th Ct
- 2609 Brook View Dr
- 2536 E 50th St
- 2706 E 50th St
- 2809 Brook View Dr
- 2820 Brook View Dr

