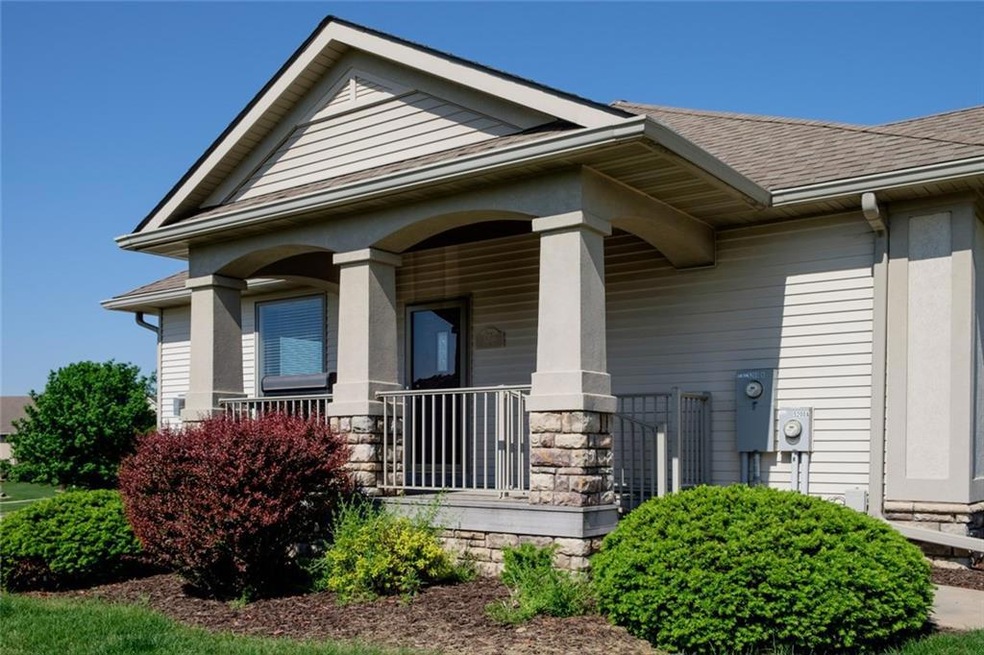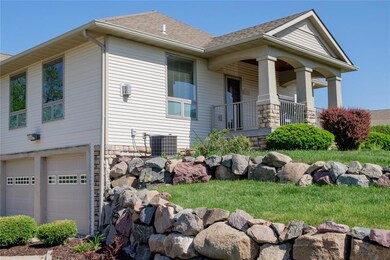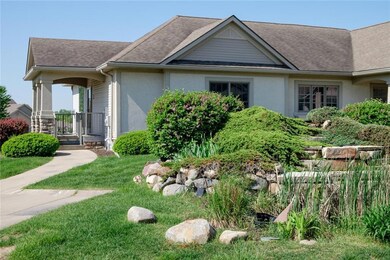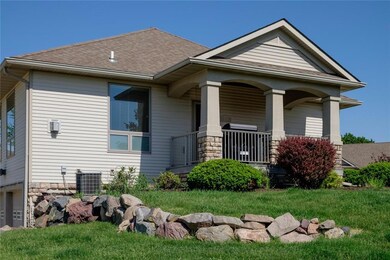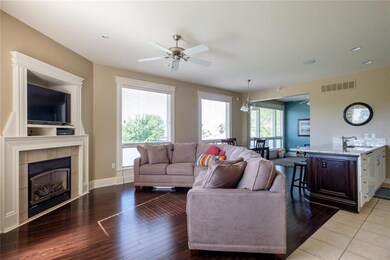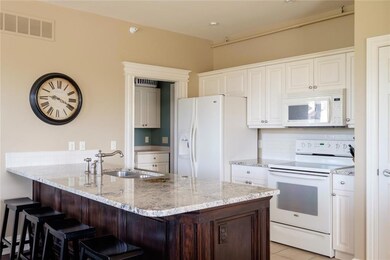
5200 Sunridge Dr Unit A Pleasant Hill, IA 50327
Copper Creek NeighborhoodHighlights
- Ranch Style House
- Wood Flooring
- Central Air
- Clay Elementary School Rated A-
- Shades
- Family Room
About This Home
As of January 2025Location! Location! Location! Unique opportunity in this beautiful ranch townhome! This show stopper is nestled in Copper Creek Estates w/gorgeous views of the pond & upscale single family homes. Hardwood floors through complement painted & detailed wide trim package. Open floor plan offers great room anchored w/corner fireplace. Wall of windows make a great spot for the dining table. All appliances are included in the kitchen w/white upper end cabinets accented w/stunning granite counters. There is more seating at the peninsula. Use the bonus room for den or playroom or formal dining. Guest bedroom offers 2 closets the full bathroom for convenience. Master bedroom has private full bath & near laundry room w/cabinets. Lower level holds tuck under 2 car garage, 2nd laundry space & tons of storage. Best is yet to come…..this townhome does not connect to another owner. It is next to the clubhouse seldom used but w/a sound buffer, it’s as if neighbors do not exist. Must see to appreciate!
Co-Listed By
Josiah Doughty
RE/MAX Precision
Last Buyer's Agent
Matthew Eller
RE/MAX REC
Townhouse Details
Home Type
- Townhome
Est. Annual Taxes
- $3,800
Year Built
- Built in 2001
HOA Fees
- $175 Monthly HOA Fees
Home Design
- Ranch Style House
- Asphalt Shingled Roof
- Stone Siding
- Vinyl Siding
Interior Spaces
- 1,310 Sq Ft Home
- Shades
- Family Room
- Dining Area
- Laundry on main level
- Unfinished Basement
Kitchen
- Stove
- Microwave
- Dishwasher
Flooring
- Wood
- Carpet
- Tile
Bedrooms and Bathrooms
- 2 Main Level Bedrooms
- 2 Full Bathrooms
Home Security
Parking
- 2 Car Attached Garage
- Driveway
Utilities
- Central Air
- Heating System Uses Gas
- Cable TV Available
Listing and Financial Details
- Assessor Parcel Number 22100153-278-101
Community Details
Overview
- Hubbell Property Management Association, Phone Number (515) 243-3228
Security
- Fire and Smoke Detector
Ownership History
Purchase Details
Home Financials for this Owner
Home Financials are based on the most recent Mortgage that was taken out on this home.Purchase Details
Home Financials for this Owner
Home Financials are based on the most recent Mortgage that was taken out on this home.Purchase Details
Home Financials for this Owner
Home Financials are based on the most recent Mortgage that was taken out on this home.Purchase Details
Home Financials for this Owner
Home Financials are based on the most recent Mortgage that was taken out on this home.Purchase Details
Home Financials for this Owner
Home Financials are based on the most recent Mortgage that was taken out on this home.Purchase Details
Home Financials for this Owner
Home Financials are based on the most recent Mortgage that was taken out on this home.Purchase Details
Purchase Details
Home Financials for this Owner
Home Financials are based on the most recent Mortgage that was taken out on this home.Purchase Details
Home Financials for this Owner
Home Financials are based on the most recent Mortgage that was taken out on this home.Purchase Details
Similar Home in Pleasant Hill, IA
Home Values in the Area
Average Home Value in this Area
Purchase History
| Date | Type | Sale Price | Title Company |
|---|---|---|---|
| Warranty Deed | $261,500 | None Listed On Document | |
| Warranty Deed | $261,500 | None Listed On Document | |
| Warranty Deed | $250,000 | None Listed On Document | |
| Warranty Deed | $219,500 | None Available | |
| Warranty Deed | $207,000 | None Available | |
| Warranty Deed | $18,350,500 | None Available | |
| Warranty Deed | $165,000 | Attorney | |
| Interfamily Deed Transfer | -- | None Available | |
| Special Warranty Deed | -- | None Available | |
| Warranty Deed | $77,000 | None Available | |
| Corporate Deed | -- | None Available |
Mortgage History
| Date | Status | Loan Amount | Loan Type |
|---|---|---|---|
| Open | $241,500 | New Conventional | |
| Closed | $241,500 | New Conventional | |
| Previous Owner | $147,200 | New Conventional | |
| Previous Owner | $131,900 | New Conventional | |
| Previous Owner | $104,000 | Future Advance Clause Open End Mortgage | |
| Previous Owner | $189,800 | Fannie Mae Freddie Mac |
Property History
| Date | Event | Price | Change | Sq Ft Price |
|---|---|---|---|---|
| 01/31/2025 01/31/25 | Sold | $261,500 | -3.1% | $200 / Sq Ft |
| 12/30/2024 12/30/24 | Pending | -- | -- | -- |
| 10/10/2024 10/10/24 | For Sale | $270,000 | +8.0% | $206 / Sq Ft |
| 06/29/2023 06/29/23 | Sold | $250,000 | -3.8% | $191 / Sq Ft |
| 05/05/2023 05/05/23 | Pending | -- | -- | -- |
| 05/04/2023 05/04/23 | For Sale | $259,900 | 0.0% | $198 / Sq Ft |
| 05/01/2023 05/01/23 | Pending | -- | -- | -- |
| 04/07/2023 04/07/23 | For Sale | $259,900 | +18.5% | $198 / Sq Ft |
| 07/10/2020 07/10/20 | Sold | $219,250 | -2.6% | $167 / Sq Ft |
| 06/10/2020 06/10/20 | Pending | -- | -- | -- |
| 06/04/2020 06/04/20 | For Sale | $225,000 | +8.7% | $172 / Sq Ft |
| 08/30/2018 08/30/18 | Sold | $207,000 | -5.9% | $158 / Sq Ft |
| 07/31/2018 07/31/18 | Pending | -- | -- | -- |
| 07/12/2018 07/12/18 | For Sale | $219,900 | +19.5% | $168 / Sq Ft |
| 07/18/2016 07/18/16 | Sold | $184,000 | -0.5% | $140 / Sq Ft |
| 06/18/2016 06/18/16 | Pending | -- | -- | -- |
| 05/12/2016 05/12/16 | For Sale | $185,000 | -- | $141 / Sq Ft |
Tax History Compared to Growth
Tax History
| Year | Tax Paid | Tax Assessment Tax Assessment Total Assessment is a certain percentage of the fair market value that is determined by local assessors to be the total taxable value of land and additions on the property. | Land | Improvement |
|---|---|---|---|---|
| 2024 | $3,354 | $191,700 | $42,000 | $149,700 |
| 2023 | $3,270 | $191,700 | $42,000 | $149,700 |
| 2022 | $3,228 | $174,600 | $39,300 | $135,300 |
| 2021 | $3,298 | $174,600 | $39,300 | $135,300 |
| 2020 | $3,298 | $164,400 | $37,700 | $126,700 |
| 2019 | $3,332 | $164,400 | $37,700 | $126,700 |
| 2018 | $3,342 | $159,600 | $35,500 | $124,100 |
| 2017 | $3,866 | $159,600 | $35,500 | $124,100 |
| 2016 | $3,856 | $158,600 | $19,300 | $139,300 |
Agents Affiliated with this Home
-
Angela Mckenzie

Seller's Agent in 2025
Angela Mckenzie
RE/MAX
(515) 778-6365
5 in this area
598 Total Sales
-
Brady Jackson
B
Buyer's Agent in 2025
Brady Jackson
Iowa Realty South
(515) 360-3598
1 in this area
109 Total Sales
-
Michelle Hanson

Seller's Agent in 2023
Michelle Hanson
RE/MAX
(515) 229-2662
9 in this area
240 Total Sales
-
Vicky Daniel

Seller's Agent in 2020
Vicky Daniel
RE/MAX
(515) 778-7772
1 in this area
37 Total Sales
-
M
Seller's Agent in 2018
Matt Eller
RE/MAX
-
M
Buyer's Agent in 2018
Member Non
CENTRAL IOWA BOARD OF REALTORS
Map
Source: Des Moines Area Association of REALTORS®
MLS Number: 517244
APN: 221-00153278101
- 2230 Fountain Crest Dr
- 5195 Boulder Dr Unit 31
- 1975 Copper Wynd Ct
- 5304 Windsor Ct
- 5250 Copper Creek Dr
- 2426 E 50th St
- 1693 Lakeview Dr
- 2523 Brook View Dr
- 2513 E 50th Ct
- 2527 Brook View Dr
- 2531 Brook View Dr
- 2539 Brook View Dr
- 2155 NE 56th St
- 2601 Brook View Dr
- 2538 Brook View Dr
- 2510 E 50th St
- 2605 Brook View Dr
- 2600 Brook View Dr
- 2540 E 50th Ct
- 2609 Brook View Dr
