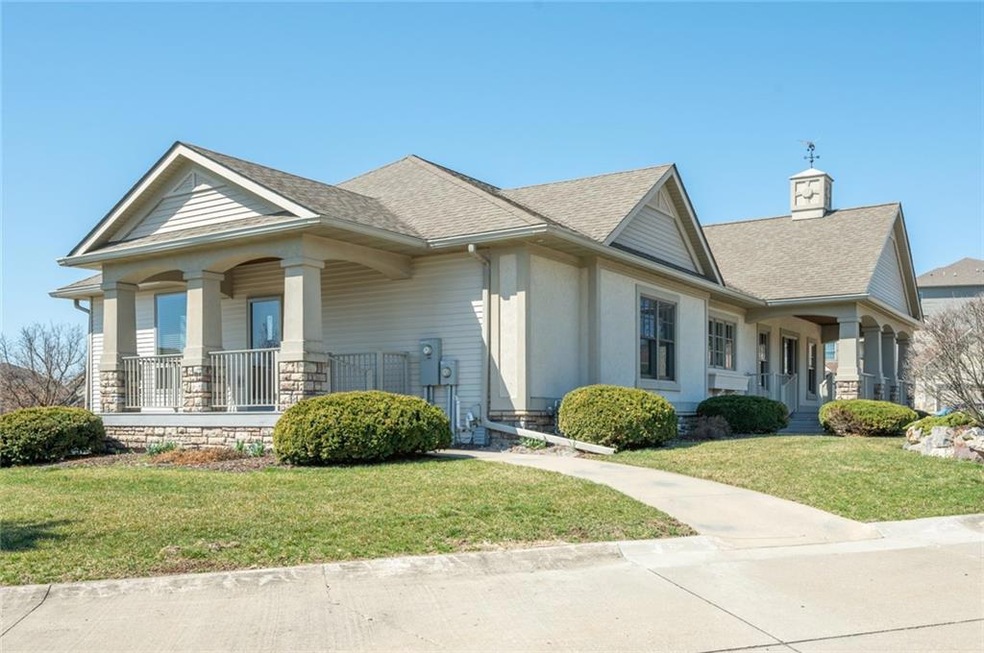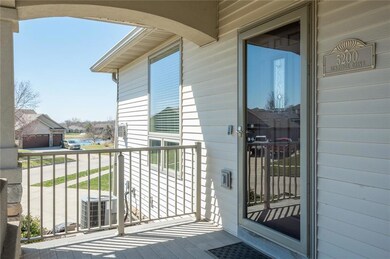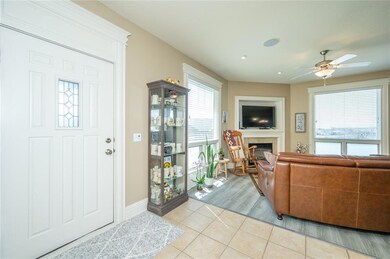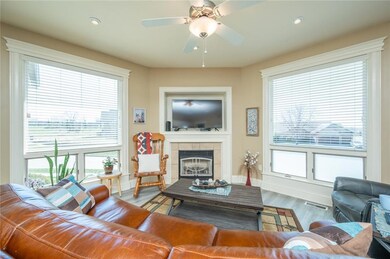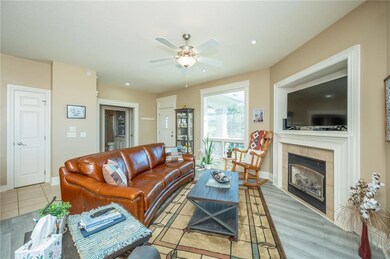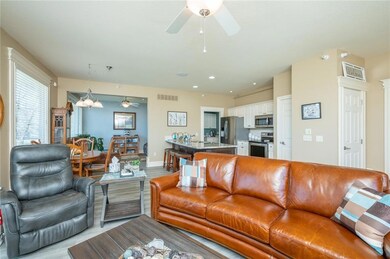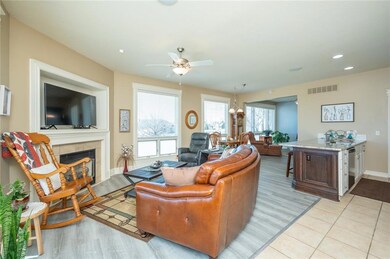
5200 Sunridge Dr Unit A Pleasant Hill, IA 50327
Copper Creek NeighborhoodHighlights
- Ranch Style House
- Eat-In Kitchen
- Family Room
- Clay Elementary School Rated A-
- Forced Air Heating and Cooling System
- Dining Area
About This Home
As of January 2025This unique 2 bed/2 bath ranch townhome is attached to the neighborhood Copperwynd Clubhouse - how's that for a neighbor! You have parking outfront and then also a 2 car tuck under on the other side facing the lake. Step inside and you'll appreciate the care this home has had. The family room and kitchen are an open floor concept that flow into the additional sitting room - could also be used for additional dining/family room/office or playroom! The 2 bedrooms are off the kitchen in opposing directions. The primary bedroom is spacious with an attached (and updated) 3/4 bath tiled shower. The 2nd bedroom is just past the laundry area, and has its own fair share of space with a full bath. In the lower level is great space for storage (and mechanical room). Just enough space and a fabulous location in Copper Creek golf community! This townhome has been preinspected and radon tested...and is 100% move-in ready!
Townhouse Details
Home Type
- Townhome
Est. Annual Taxes
- $3,345
Year Built
- Built in 2001
HOA Fees
- $225 Monthly HOA Fees
Home Design
- Ranch Style House
- Asphalt Shingled Roof
- Stone Siding
- Vinyl Siding
Interior Spaces
- 1,310 Sq Ft Home
- Gas Fireplace
- Family Room
- Dining Area
- Laundry on main level
- Unfinished Basement
Kitchen
- Eat-In Kitchen
- Stove
- Microwave
- Dishwasher
Bedrooms and Bathrooms
- 2 Main Level Bedrooms
Parking
- 2 Car Attached Garage
- Driveway
Additional Features
- 6,504 Sq Ft Lot
- Forced Air Heating and Cooling System
Community Details
- HOA Managed Association
Listing and Financial Details
- Assessor Parcel Number 22100153278101
Ownership History
Purchase Details
Home Financials for this Owner
Home Financials are based on the most recent Mortgage that was taken out on this home.Purchase Details
Home Financials for this Owner
Home Financials are based on the most recent Mortgage that was taken out on this home.Purchase Details
Home Financials for this Owner
Home Financials are based on the most recent Mortgage that was taken out on this home.Purchase Details
Home Financials for this Owner
Home Financials are based on the most recent Mortgage that was taken out on this home.Purchase Details
Home Financials for this Owner
Home Financials are based on the most recent Mortgage that was taken out on this home.Purchase Details
Home Financials for this Owner
Home Financials are based on the most recent Mortgage that was taken out on this home.Purchase Details
Purchase Details
Home Financials for this Owner
Home Financials are based on the most recent Mortgage that was taken out on this home.Purchase Details
Home Financials for this Owner
Home Financials are based on the most recent Mortgage that was taken out on this home.Purchase Details
Similar Homes in Pleasant Hill, IA
Home Values in the Area
Average Home Value in this Area
Purchase History
| Date | Type | Sale Price | Title Company |
|---|---|---|---|
| Warranty Deed | $261,500 | None Listed On Document | |
| Warranty Deed | $261,500 | None Listed On Document | |
| Warranty Deed | $250,000 | None Listed On Document | |
| Warranty Deed | $219,500 | None Available | |
| Warranty Deed | $207,000 | None Available | |
| Warranty Deed | $18,350,500 | None Available | |
| Warranty Deed | $165,000 | Attorney | |
| Interfamily Deed Transfer | -- | None Available | |
| Special Warranty Deed | -- | None Available | |
| Warranty Deed | $77,000 | None Available | |
| Corporate Deed | -- | None Available |
Mortgage History
| Date | Status | Loan Amount | Loan Type |
|---|---|---|---|
| Open | $241,500 | New Conventional | |
| Closed | $241,500 | New Conventional | |
| Previous Owner | $147,200 | New Conventional | |
| Previous Owner | $131,900 | New Conventional | |
| Previous Owner | $104,000 | Future Advance Clause Open End Mortgage | |
| Previous Owner | $189,800 | Fannie Mae Freddie Mac |
Property History
| Date | Event | Price | Change | Sq Ft Price |
|---|---|---|---|---|
| 01/31/2025 01/31/25 | Sold | $261,500 | -3.1% | $200 / Sq Ft |
| 12/30/2024 12/30/24 | Pending | -- | -- | -- |
| 10/10/2024 10/10/24 | For Sale | $270,000 | +8.0% | $206 / Sq Ft |
| 06/29/2023 06/29/23 | Sold | $250,000 | -3.8% | $191 / Sq Ft |
| 05/05/2023 05/05/23 | Pending | -- | -- | -- |
| 05/04/2023 05/04/23 | For Sale | $259,900 | 0.0% | $198 / Sq Ft |
| 05/01/2023 05/01/23 | Pending | -- | -- | -- |
| 04/07/2023 04/07/23 | For Sale | $259,900 | +18.5% | $198 / Sq Ft |
| 07/10/2020 07/10/20 | Sold | $219,250 | -2.6% | $167 / Sq Ft |
| 06/10/2020 06/10/20 | Pending | -- | -- | -- |
| 06/04/2020 06/04/20 | For Sale | $225,000 | +8.7% | $172 / Sq Ft |
| 08/30/2018 08/30/18 | Sold | $207,000 | -5.9% | $158 / Sq Ft |
| 07/31/2018 07/31/18 | Pending | -- | -- | -- |
| 07/12/2018 07/12/18 | For Sale | $219,900 | +19.5% | $168 / Sq Ft |
| 07/18/2016 07/18/16 | Sold | $184,000 | -0.5% | $140 / Sq Ft |
| 06/18/2016 06/18/16 | Pending | -- | -- | -- |
| 05/12/2016 05/12/16 | For Sale | $185,000 | -- | $141 / Sq Ft |
Tax History Compared to Growth
Tax History
| Year | Tax Paid | Tax Assessment Tax Assessment Total Assessment is a certain percentage of the fair market value that is determined by local assessors to be the total taxable value of land and additions on the property. | Land | Improvement |
|---|---|---|---|---|
| 2024 | $3,354 | $191,700 | $42,000 | $149,700 |
| 2023 | $3,270 | $191,700 | $42,000 | $149,700 |
| 2022 | $3,228 | $174,600 | $39,300 | $135,300 |
| 2021 | $3,298 | $174,600 | $39,300 | $135,300 |
| 2020 | $3,298 | $164,400 | $37,700 | $126,700 |
| 2019 | $3,332 | $164,400 | $37,700 | $126,700 |
| 2018 | $3,342 | $159,600 | $35,500 | $124,100 |
| 2017 | $3,866 | $159,600 | $35,500 | $124,100 |
| 2016 | $3,856 | $158,600 | $19,300 | $139,300 |
Agents Affiliated with this Home
-
Angela Mckenzie

Seller's Agent in 2025
Angela Mckenzie
RE/MAX
(515) 778-6365
5 in this area
599 Total Sales
-
Brady Jackson
B
Buyer's Agent in 2025
Brady Jackson
Iowa Realty South
(515) 360-3598
1 in this area
109 Total Sales
-
Michelle Hanson

Seller's Agent in 2023
Michelle Hanson
RE/MAX
(515) 229-2662
9 in this area
240 Total Sales
-
Vicky Daniel

Seller's Agent in 2020
Vicky Daniel
RE/MAX
(515) 778-7772
1 in this area
37 Total Sales
-
M
Seller's Agent in 2018
Matt Eller
RE/MAX
-
M
Buyer's Agent in 2018
Member Non
CENTRAL IOWA BOARD OF REALTORS
Map
Source: Des Moines Area Association of REALTORS®
MLS Number: 670541
APN: 221-00153278101
- 2230 Fountain Crest Dr
- 5195 Boulder Dr Unit 31
- 1975 Copper Wynd Ct
- 5304 Windsor Ct
- 5250 Copper Creek Dr
- 2426 E 50th St
- 1693 Lakeview Dr
- 2523 Brook View Dr
- 2513 E 50th Ct
- 2527 Brook View Dr
- 2531 Brook View Dr
- 2539 Brook View Dr
- 2155 NE 56th St
- 2601 Brook View Dr
- 2538 Brook View Dr
- 2510 E 50th St
- 2605 Brook View Dr
- 2600 Brook View Dr
- 2540 E 50th Ct
- 2609 Brook View Dr
