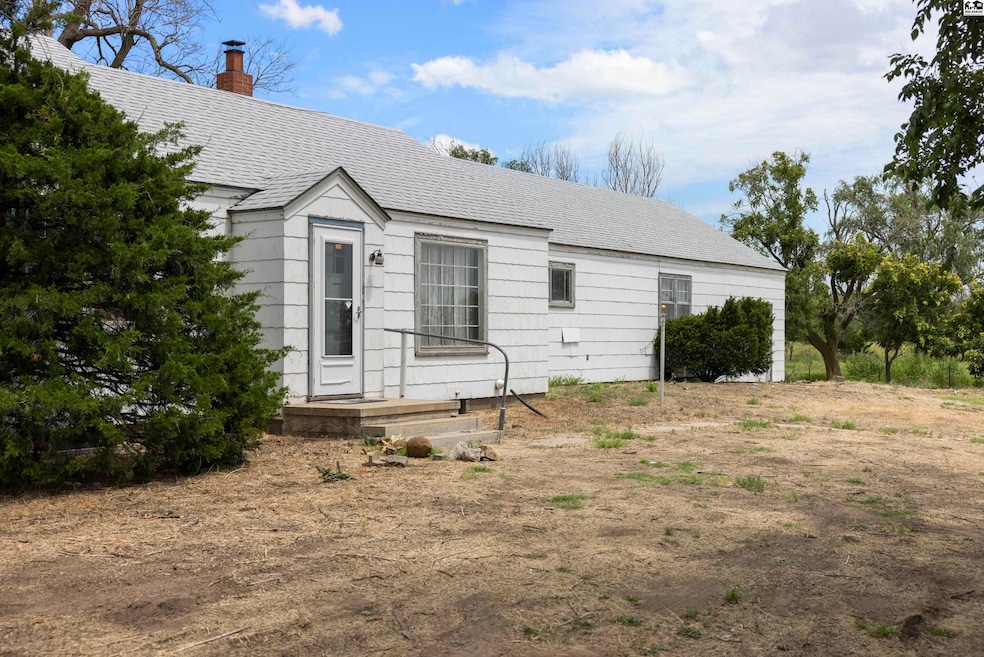
5200 W Nickerson Blvd Hutchinson, KS 67502
Estimated payment $904/month
Highlights
- Ranch Style House
- Separate Formal Living Room
- Wood Frame Window
- Wood Flooring
- Separate Utility Room
- Central Heating and Cooling System
About This Home
COUNTRY LIVING WITH SO MUCH POTENTIAL!!! Don't miss the opportunity to live on almost 6 acres with multiple out buildings between Hutchinson and Nickerson! As you walk through the front door the unique details catch your eye, like the mirrored wall in the entryway, the original hardwood floors in the living room and the stunning tile in the kitchen/dining area. Off the living room is the original kitchen which was converted into a LARGE laundry space with tons of storage! Next to the laundry space the hallway leads you to two bedrooms with hardwood flooring and tons of natural light along with a full bathroom. Opposite of the bedrooms on the other side of the kitchen is the third bedroom and second full bathroom! Right off the kitchen is the attached one car garage. Out the back you will find a HUGE metal barn with tons of space and sprawling acreage great for livestock, a hobby farm or so much more!!! Additional outbuildings make having smaller farm animals possible as well. All of this right off the blacktop road west of Hutchinson!
Listing Agent
Berkshire Hathaway PenFed Realty License #00243922 Listed on: 07/31/2025

Home Details
Home Type
- Single Family
Est. Annual Taxes
- $1,721
Year Built
- Built in 1945
Lot Details
- 5.99 Acre Lot
- Partially Fenced Property
Parking
- 1 Car Attached Garage
Home Design
- Ranch Style House
- Plaster Walls
- Frame Construction
- Composition Roof
Interior Spaces
- 1,505 Sq Ft Home
- Sheet Rock Walls or Ceilings
- Ceiling Fan
- Wood Frame Window
- Family Room
- Separate Formal Living Room
- Combination Kitchen and Dining Room
- Separate Utility Room
- Laundry on main level
Flooring
- Wood
- Vinyl
Bedrooms and Bathrooms
- 3 Main Level Bedrooms
- 2 Full Bathrooms
Basement
- Partial Basement
- Interior Basement Entry
Outdoor Features
- Storage Shed
Schools
- South Hutchinson Elementary School
- Reno Valley Middle School
- Nickerson High School
Utilities
- Central Heating and Cooling System
- Well
- Septic System
Listing and Financial Details
- Assessor Parcel Number 0393200002008000
Map
Home Values in the Area
Average Home Value in this Area
Tax History
| Year | Tax Paid | Tax Assessment Tax Assessment Total Assessment is a certain percentage of the fair market value that is determined by local assessors to be the total taxable value of land and additions on the property. | Land | Improvement |
|---|---|---|---|---|
| 2024 | $1,848 | $13,268 | $1,724 | $11,544 |
| 2023 | $1,673 | $11,983 | $1,494 | $10,489 |
| 2022 | $1,280 | $10,034 | $1,494 | $8,540 |
| 2021 | $1,213 | $8,959 | $1,379 | $7,580 |
| 2020 | $1,135 | $10,386 | $1,379 | $9,007 |
| 2019 | $1,023 | $7,372 | $1,264 | $6,108 |
| 2018 | $537 | $7,523 | $1,264 | $6,259 |
| 2017 | $1,018 | $7,164 | $1,206 | $5,958 |
| 2016 | $874 | $6,283 | $1,206 | $5,077 |
| 2015 | $841 | $6,100 | $1,206 | $4,894 |
| 2014 | $790 | $5,922 | $1,206 | $4,716 |
Property History
| Date | Event | Price | Change | Sq Ft Price |
|---|---|---|---|---|
| 08/15/2025 08/15/25 | Pending | -- | -- | -- |
| 07/31/2025 07/31/25 | For Sale | $140,000 | -- | $93 / Sq Ft |
Purchase History
| Date | Type | Sale Price | Title Company |
|---|---|---|---|
| Deed | -- | -- |
Similar Homes in Hutchinson, KS
Source: Mid-Kansas MLS
MLS Number: 53164
APN: 039-32-0-00-02-008.00
- 4511 N Wilson Rd
- 61 Willowbrook St
- 3705 W 6th Ave
- 3601 W 6th Ave
- 601 Westridge Dr
- 2010 W 56th Ave
- 1506 Linda Ln
- 2609 Westminster Dr
- 2705 Nottingham Dr
- 1316 Stone Bridge Dr
- 1824 Seville Dr
- 1103 Barberry Dr
- 2210 Dover Dr
- 1529 W 12th Ave
- 2222 Dover Dr
- 1109 W 24th Ave
- 1914 James St
- 2405 Old ox Rd
- 810 W 25th Ave
- 803 Old Farm Estates Dr






