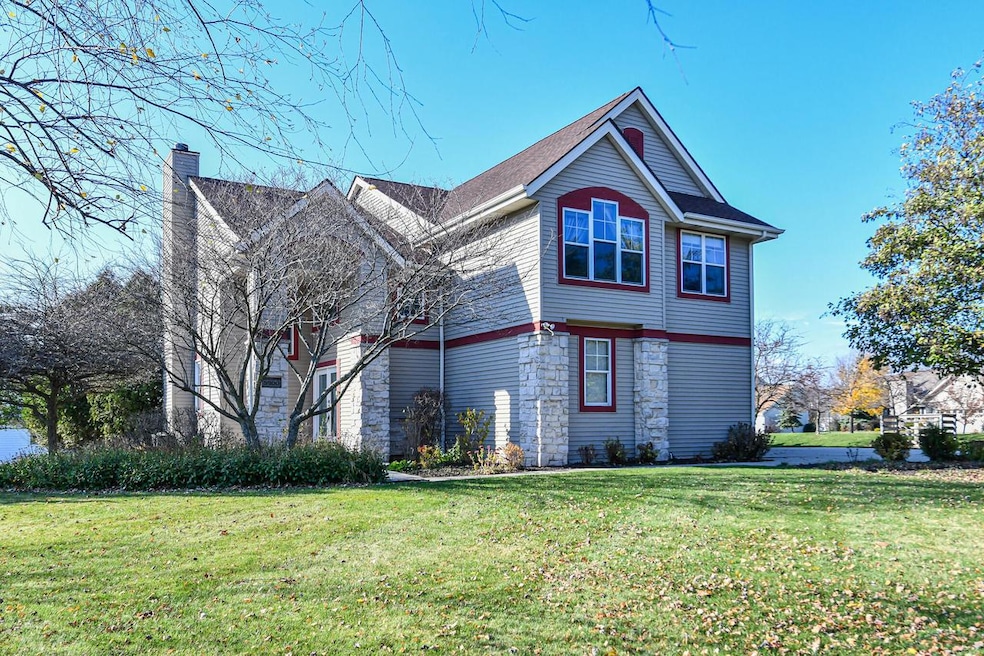
5200 W Princeton Dr Franklin, WI 53132
Estimated Value: $533,766 - $631,000
Highlights
- Deck
- Whirlpool Bathtub
- Walk-In Closet
- Pleasant View Elementary School Rated A
- 3 Car Attached Garage
- Patio
About This Home
As of December 2022Fantastic blend of contemporary design, modern amenities & optimal location! This lovely 4 BD/3.5 BA home offers 2,700+ sq ft of spacious living in Princeton Estates. Remodeled kitchen w/granite countertops, stainless steel appliances, new sink & under cabinet lighting. Newer windows + patio door on first floor (2018). Main level highlights Brazilian cherry hardwood floors. Spacious master suite showcases vaulted ceiling & bath w/dual vanities & sunken jetted tub. Finished lower level is ideal for entertaining including bar, gathering area featuring artificial fireplace w/heater & full bath. Furnace (2020); A/C (2019); water heater (2019); tear-off roof (2018); water softener (2016). Professionally landscaped yard highlights deck & 2 brick patios w/built-in firepit. Make your move today!
Last Listed By
The Combs Team*
RE/MAX Realty Pros~Milwaukee License #59327-90 Listed on: 11/09/2022
Home Details
Home Type
- Single Family
Est. Annual Taxes
- $8,225
Year Built
- Built in 1997
Lot Details
- 0.43 Acre Lot
Parking
- 3 Car Attached Garage
- Garage Door Opener
Home Design
- Poured Concrete
- Vinyl Siding
Interior Spaces
- 2,734 Sq Ft Home
- 2-Story Property
- Central Vacuum
- Finished Basement
- Basement Fills Entire Space Under The House
Kitchen
- Range
- Dishwasher
- Disposal
Bedrooms and Bathrooms
- 4 Bedrooms
- Primary Bedroom Upstairs
- En-Suite Primary Bedroom
- Walk-In Closet
- Bathroom on Main Level
- Whirlpool Bathtub
- Primary Bathroom includes a Walk-In Shower
Outdoor Features
- Deck
- Patio
- Shed
Schools
- Pleasant View Elementary School
- Forest Park Middle School
- Franklin High School
Utilities
- Forced Air Heating and Cooling System
- Heating System Uses Natural Gas
- High Speed Internet
Community Details
- Princeton Estates Subdivision
Listing and Financial Details
- Exclusions: Washer, dryer, all TV mounts. Sellers' personal property.
Ownership History
Purchase Details
Home Financials for this Owner
Home Financials are based on the most recent Mortgage that was taken out on this home.Purchase Details
Home Financials for this Owner
Home Financials are based on the most recent Mortgage that was taken out on this home.Similar Homes in the area
Home Values in the Area
Average Home Value in this Area
Purchase History
| Date | Buyer | Sale Price | Title Company |
|---|---|---|---|
| Sarsour Kareem | $455,000 | -- | |
| Mascari Brian J | $39,900 | -- |
Mortgage History
| Date | Status | Borrower | Loan Amount |
|---|---|---|---|
| Open | Sarsour Kareem | $364,000 | |
| Previous Owner | Mascari Brian J | $272,000 | |
| Previous Owner | Pnc Bank National Ascoaition | $65,060 | |
| Previous Owner | Mascari Brian J | $284,000 | |
| Previous Owner | Mascari Brian J | $71,000 | |
| Previous Owner | Mascarri Brian J | $288,000 | |
| Previous Owner | Mascarri Brian J | $36,000 | |
| Previous Owner | Mascari Brian J | $204,900 |
Property History
| Date | Event | Price | Change | Sq Ft Price |
|---|---|---|---|---|
| 02/16/2023 02/16/23 | Off Market | $475,000 | -- | -- |
| 12/30/2022 12/30/22 | Sold | $455,000 | -4.2% | $166 / Sq Ft |
| 11/11/2022 11/11/22 | For Sale | $475,000 | -- | $174 / Sq Ft |
Tax History Compared to Growth
Tax History
| Year | Tax Paid | Tax Assessment Tax Assessment Total Assessment is a certain percentage of the fair market value that is determined by local assessors to be the total taxable value of land and additions on the property. | Land | Improvement |
|---|---|---|---|---|
| 2023 | $7,231 | $455,000 | $88,700 | $366,300 |
| 2022 | $8,402 | $437,100 | $88,700 | $348,400 |
| 2021 | $8,225 | $405,300 | $82,200 | $323,100 |
| 2020 | $8,394 | $0 | $0 | $0 |
| 2019 | $9,248 | $383,800 | $82,200 | $301,600 |
| 2018 | $8,001 | $0 | $0 | $0 |
| 2017 | $9,289 | $366,300 | $82,200 | $284,100 |
| 2015 | -- | $288,500 | $76,200 | $212,300 |
| 2013 | -- | $288,500 | $76,200 | $212,300 |
Agents Affiliated with this Home
-
T
Seller's Agent in 2022
The Combs Team*
RE/MAX
-
S
Buyer's Agent in 2022
Sayyah Oweisi
Dream House Realties
Map
Source: Metro MLS
MLS Number: 1817672
APN: 741-0053-000
- 5248 W Princeton Dr
- 5299 W Behrendt St
- 6895 S Harvard Dr
- 5208 Raven Dr
- 5679 Oriole Ct
- 5732 W Rawson Ave
- 6860 S Tumble Creek Dr
- 7140 S 46th St
- 6262 W College Ave Unit 10/2
- 6012 Oriole Ln
- 5403 Olympia Dr
- 7315 S 48th St
- 3837 W College Ave Unit 9
- 6831 S Dory Dr
- 6190 W Loomis Rd
- 3828 W Minnesota Ave
- 5550 Lakeview Dr
- 3542 W Rawson Ave Unit 3542
- 6134 S 38th St
- 3811 W Bridge St
- 5200 W Princeton Dr
- 5208 W Princeton Dr
- 6705 S Yale Dr
- 6700 S Yale Dr
- 6660 S Yale Dr
- 5170 W Behrendt St
- 5217 W Princeton Dr
- 5224 W Princeton Dr
- 6716 S Yale Dr
- 5204 W Behrendt St
- 6737 S Yale Dr
- 5213 W Behrendt St
- 5235 W Behrendt St
- 6732 S Yale Dr
- 5222 W Behrendt St
- 6631 S 51st St
- 5231 W Princeton Dr
- 5251 W Behrendt St
- 6769 S Yale Dr
- 6764 S Yale Dr
