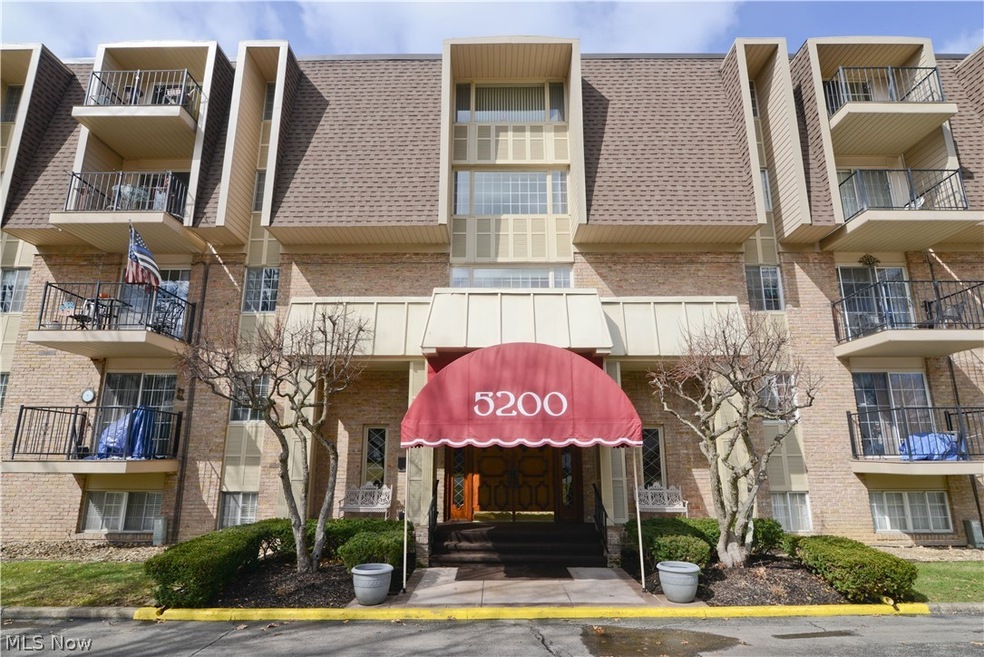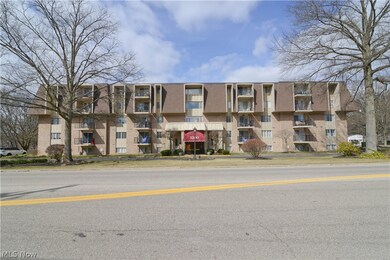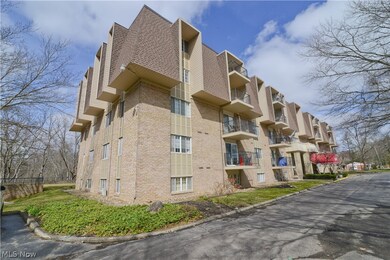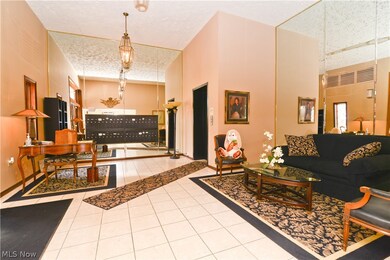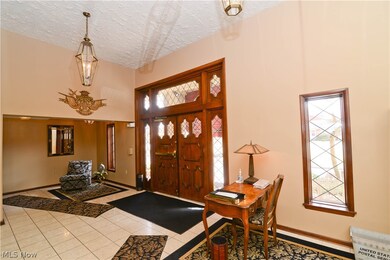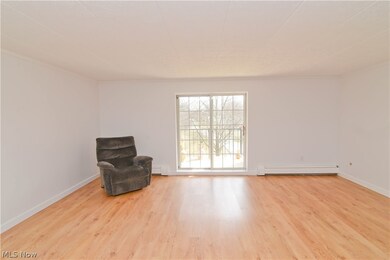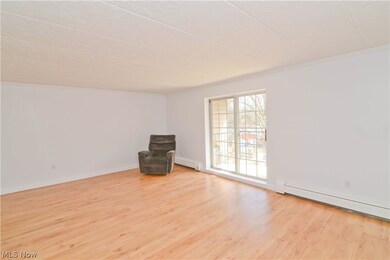
5200 West Blvd Unit 402 Youngstown, OH 44512
Highlights
- Porch
- Cooling Available
- Hot Water Heating System
- West Boulevard Elementary School Rated A
- Attic Fan
- 1 Car Garage
About This Home
As of March 2022Welcome to this fully remodeled condo in the desired Boulevard Condominiums! This adorable two bedroom, one full bath corner unit has it all, open concept living room, dining area feature light colored laminate flooring. The fully equipped kitchen features new Kraftmaid cabinets, high def laminate counters, and farmhouse sink and fixtures. The bath was completely gutted, meticulously finished with floor to ceiling unique tile, tiled shower, new toilet and vanity. The two large bedrooms finish off the unit with the same light colored laminate and the extra windows let the light pour. The HOA covers everything except electric and cable including the fully remodeled pool and an assigned parking space.
Last Agent to Sell the Property
CENTURY 21 Lakeside Realty License #2013002026 Listed on: 03/07/2022

Property Details
Home Type
- Condominium
Est. Annual Taxes
- $1,006
Year Built
- Built in 1969
HOA Fees
- $327 Monthly HOA Fees
Parking
- 1 Car Garage
- Carport
- Assigned Parking
Home Design
- Brick Exterior Construction
- Fiberglass Roof
- Asphalt Roof
Interior Spaces
- 1,005 Sq Ft Home
- 1-Story Property
- Attic Fan
Kitchen
- Range
- Microwave
- Dishwasher
Bedrooms and Bathrooms
- 2 Main Level Bedrooms
- 1 Full Bathroom
Utilities
- Cooling Available
- Heating System Uses Gas
- Hot Water Heating System
Additional Features
- Porch
- East Facing Home
Listing and Financial Details
- Assessor Parcel Number 29-070-0-125.24-0
Community Details
Overview
- Boulevard Condominium Association
- High-Rise Condominium
- West Blvd Condo Subdivision
Pet Policy
- No Pets Allowed
Ownership History
Purchase Details
Home Financials for this Owner
Home Financials are based on the most recent Mortgage that was taken out on this home.Purchase Details
Home Financials for this Owner
Home Financials are based on the most recent Mortgage that was taken out on this home.Purchase Details
Home Financials for this Owner
Home Financials are based on the most recent Mortgage that was taken out on this home.Purchase Details
Home Financials for this Owner
Home Financials are based on the most recent Mortgage that was taken out on this home.Purchase Details
Purchase Details
Purchase Details
Purchase Details
Purchase Details
Similar Home in Youngstown, OH
Home Values in the Area
Average Home Value in this Area
Purchase History
| Date | Type | Sale Price | Title Company |
|---|---|---|---|
| Executors Deed | $80,000 | None Listed On Document | |
| Warranty Deed | $38,600 | None Available | |
| No Value Available | -- | -- | |
| Warranty Deed | $43,000 | Attorney | |
| Quit Claim Deed | $35,000 | Attorney | |
| Warranty Deed | $35,000 | Attorney | |
| Certificate Of Transfer | -- | None Available | |
| Warranty Deed | -- | -- | |
| Deed | -- | -- |
Mortgage History
| Date | Status | Loan Amount | Loan Type |
|---|---|---|---|
| Previous Owner | -- | No Value Available | |
| Previous Owner | $34,000 | Credit Line Revolving |
Property History
| Date | Event | Price | Change | Sq Ft Price |
|---|---|---|---|---|
| 03/16/2022 03/16/22 | Sold | $80,000 | 0.0% | $80 / Sq Ft |
| 03/11/2022 03/11/22 | Pending | -- | -- | -- |
| 03/07/2022 03/07/22 | For Sale | $80,000 | +110.5% | $80 / Sq Ft |
| 08/27/2018 08/27/18 | Sold | $38,000 | -7.3% | $38 / Sq Ft |
| 07/22/2018 07/22/18 | Pending | -- | -- | -- |
| 07/13/2018 07/13/18 | For Sale | $41,000 | -4.7% | $41 / Sq Ft |
| 11/07/2014 11/07/14 | Sold | $43,000 | -2.1% | $43 / Sq Ft |
| 10/18/2014 10/18/14 | Pending | -- | -- | -- |
| 08/13/2014 08/13/14 | For Sale | $43,900 | -- | $44 / Sq Ft |
Tax History Compared to Growth
Tax History
| Year | Tax Paid | Tax Assessment Tax Assessment Total Assessment is a certain percentage of the fair market value that is determined by local assessors to be the total taxable value of land and additions on the property. | Land | Improvement |
|---|---|---|---|---|
| 2024 | $932 | $27,930 | $2,420 | $25,510 |
| 2023 | $951 | $27,930 | $2,420 | $25,510 |
| 2022 | $1,005 | $15,200 | $2,420 | $12,780 |
| 2021 | $1,006 | $15,200 | $2,420 | $12,780 |
| 2020 | $1,011 | $15,200 | $2,420 | $12,780 |
| 2019 | $996 | $13,210 | $2,100 | $11,110 |
| 2018 | $841 | $13,210 | $2,100 | $11,110 |
| 2017 | $838 | $13,210 | $2,100 | $11,110 |
| 2016 | $869 | $13,570 | $2,450 | $11,120 |
| 2015 | $852 | $13,570 | $2,450 | $11,120 |
| 2014 | $305 | $13,570 | $2,450 | $11,120 |
| 2013 | $302 | $13,570 | $2,450 | $11,120 |
Agents Affiliated with this Home
-
Amanda Hamilton

Seller's Agent in 2022
Amanda Hamilton
CENTURY 21 Lakeside Realty
(330) 502-8028
25 in this area
99 Total Sales
-
Gloria Knotek
G
Buyer's Agent in 2022
Gloria Knotek
Howard Hanna
1 in this area
47 Total Sales
-

Seller's Agent in 2018
Caroline Angelilli
Deleted Agent
(330) 502-1998
-
Charley Althof

Seller's Agent in 2014
Charley Althof
Mayo & Associates, Inc.
(330) 502-7444
8 in this area
27 Total Sales
Map
Source: MLS Now
MLS Number: 4353857
APN: 29-070-0-125.24-0
- 5200 West Blvd Unit 202
- 5200 West Blvd Unit 407
- 5510 Glenwood Ave
- 351 Cranberry Run Dr
- 212 Wolcott Dr
- 53 Shields Rd
- 160 Griswold Dr
- 134 Ridgewood Dr
- 4321 Devonshire Dr
- 4179 Riverside Dr
- 5600 Market St
- 5600 Market St Unit 3
- 5600 Market St Unit 2
- 5600 Market St Unit 1
- 732 Wildwood Dr
- 141 N Cadillac Dr
- 24 Erskine Ave
- 4162 Shelby Rd
- 829 Park Harbour Dr
- 44 Indianola Rd
