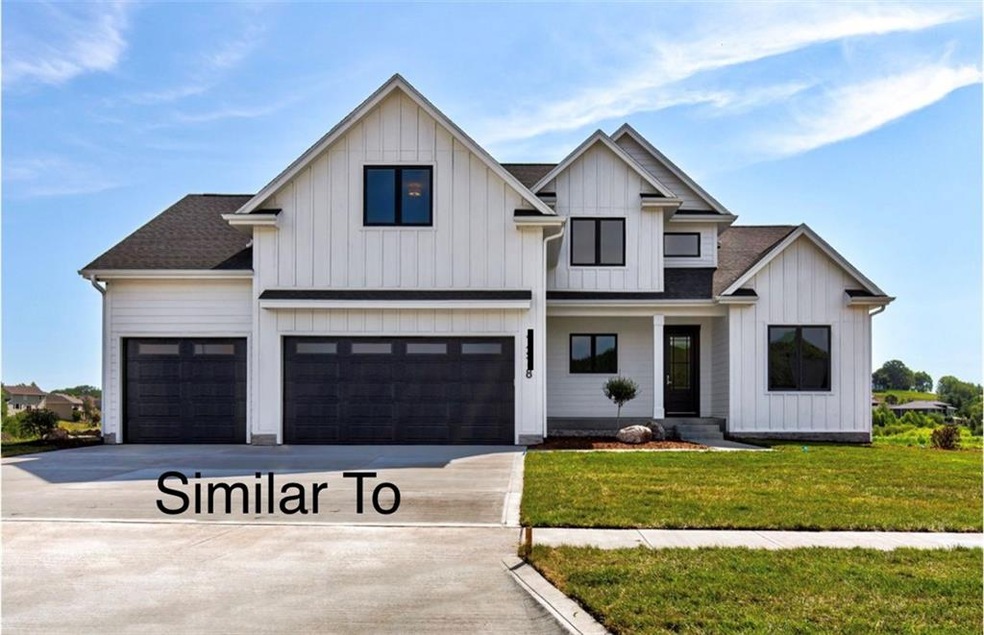
5201 149th St Urbandale, IA 50323
Estimated Value: $558,862 - $648,000
Highlights
- Main Floor Primary Bedroom
- Den
- Forced Air Heating and Cooling System
- 1 Fireplace
About This Home
As of April 2022Welcome to Happe Homes Raleigh floor plan! As you enter the home you'll notice the two level entry and living room with large windows throughout. The kitchen features a large island, walk-in pantry, and ample countertop space. The main floor also features the master bedroom and bath, den/office area (with closet), laundry room and half bath. Upstairs you'll find 3 additional bedrooms and a full bathroom. Downstairs is ready for future finish. Be sure to ask about the FREE moving incentive included with Happe Homes and no closing cost w/ preferred lender. All information obtained from seller and public records.
Home Details
Home Type
- Single Family
Est. Annual Taxes
- $2,021
Year Built
- Built in 2021
Lot Details
- 10,454
HOA Fees
- $13 Monthly HOA Fees
Home Design
- Asphalt Shingled Roof
- Cement Board or Planked
Interior Spaces
- 2,470 Sq Ft Home
- 1.5-Story Property
- 1 Fireplace
- Den
- Basement Window Egress
Kitchen
- Stove
- Microwave
- Dishwasher
Bedrooms and Bathrooms
- 4 Bedrooms | 1 Primary Bedroom on Main
Parking
- 3 Car Attached Garage
- Driveway
Additional Features
- 10,454 Sq Ft Lot
- Forced Air Heating and Cooling System
Community Details
- Jordan Lea HOA
- Built by Happe Homes LLP
Listing and Financial Details
- Assessor Parcel Number 1213202004
Ownership History
Purchase Details
Home Financials for this Owner
Home Financials are based on the most recent Mortgage that was taken out on this home.Purchase Details
Similar Homes in the area
Home Values in the Area
Average Home Value in this Area
Purchase History
| Date | Buyer | Sale Price | Title Company |
|---|---|---|---|
| Sohl Wayne | $545,500 | None Listed On Document | |
| Happe Homes Llp | $305,000 | -- |
Mortgage History
| Date | Status | Borrower | Loan Amount |
|---|---|---|---|
| Open | Sohl Wayne | $517,852 |
Property History
| Date | Event | Price | Change | Sq Ft Price |
|---|---|---|---|---|
| 04/19/2022 04/19/22 | Pending | -- | -- | -- |
| 04/15/2022 04/15/22 | Sold | $545,108 | +7.8% | $221 / Sq Ft |
| 09/13/2021 09/13/21 | For Sale | $505,814 | -- | $205 / Sq Ft |
Tax History Compared to Growth
Tax History
| Year | Tax Paid | Tax Assessment Tax Assessment Total Assessment is a certain percentage of the fair market value that is determined by local assessors to be the total taxable value of land and additions on the property. | Land | Improvement |
|---|---|---|---|---|
| 2023 | $3,350 | $531,930 | $85,000 | $446,930 |
| 2022 | $8 | $183,780 | $85,000 | $98,780 |
| 2021 | $8 | $440 | $440 | $0 |
Agents Affiliated with this Home
-
Chris Albright

Seller's Agent in 2022
Chris Albright
RE/MAX
(515) 321-3989
15 in this area
243 Total Sales
-
Matt Klein

Seller Co-Listing Agent in 2022
Matt Klein
RE/MAX
(515) 978-1411
53 in this area
352 Total Sales
-
Kinsey Coppock

Buyer's Agent in 2022
Kinsey Coppock
NextHome Journey
(515) 805-1090
3 in this area
21 Total Sales
Map
Source: Des Moines Area Association of REALTORS®
MLS Number: 637515
APN: 12-13-202-004
- 5028 149th Ct
- 5208 150th St
- 5015 149th Ct
- 14707 N Valley Dr
- 5021 148th Cir
- 5006 148th Cir
- 5010 147th St
- 14511 N Valley Dr
- 14503 N Valley Dr
- 14615 N Valley Dr
- 5601 152nd St
- 14524 N Valley Dr
- 14616 N Valley Dr
- 5412 151st St
- 5606 152nd St
- 15139 Bellflower Ln
- 14507 N Valley Dr
- 14523 N Valley Dr
- 5607 153rd St
- 5637 153rd St
- 5201 149th St
- 5207 149th St
- 5117 149th St
- 5211 149th St
- 5109 149th St
- 14439 Springbrook Trail
- 14900 Springbrook Trail
- 5204 149th St
- 5215 149th St
- 5215 149th St
- 5105 149th St
- 5208 149th St
- 5212 149th St
- 14904 Springbrook Trail
- 5216 149th St
- 5032 149th Ct
- 5207 150th St
- 14908 Springbrook Trail
- 14811 N Valley Dr
- 14811 N Valley Dr
