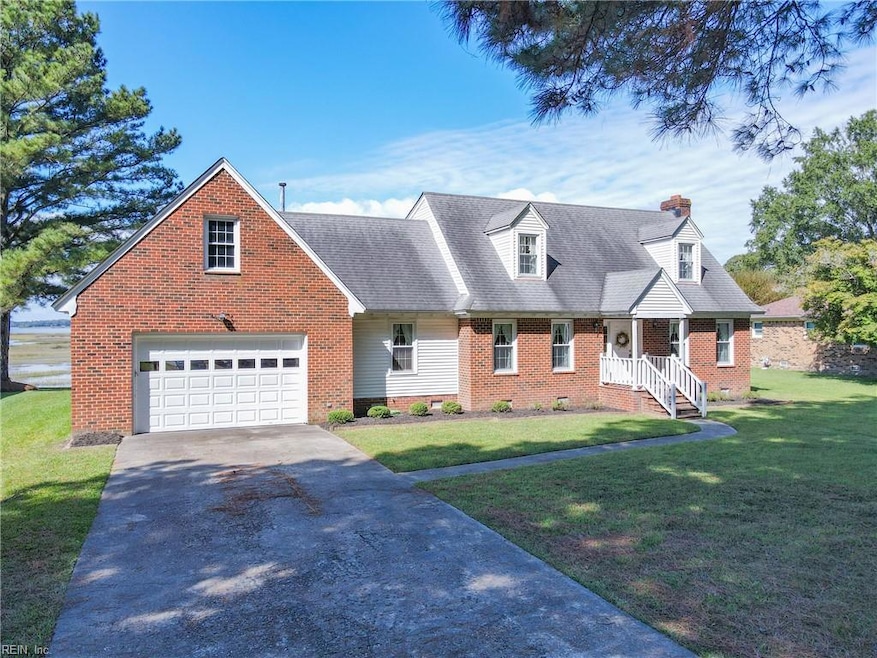
5201 Bennetts Pasture Rd Suffolk, VA 23435
Sleepy Hole NeighborhoodHighlights
- Boat Dock
- River Front
- No HOA
- Access to Tidal Water
- Cape Cod Architecture
- Screened Porch
About This Home
As of November 2024STUNNING waterfront views from your screened back porch! Well-maintained Cape Cod with a spacious 0.70 acre lot is ready for you to make it your own. Tidal water leads to the Nansemond River, perfect for peaceful paddleboard and kayak trips. First floor den could easily be a third bedroom. Two bedrooms and a bath on second floor. Drive through garage also has spacious storage above. Enjoy beautiful sunsets from your backyard, plus easy driving to interstates, schools, restaurants and shops.
Home Details
Home Type
- Single Family
Est. Annual Taxes
- $4,162
Year Built
- Built in 1984
Lot Details
- 0.7 Acre Lot
- Property fronts a marsh
- River Front
- Property is zoned RL
Home Design
- Cape Cod Architecture
- Brick Exterior Construction
- Asphalt Shingled Roof
Interior Spaces
- 1,779 Sq Ft Home
- 2-Story Property
- Ceiling Fan
- Gas Fireplace
- Screened Porch
- Water Views
- Crawl Space
Kitchen
- Electric Range
- Dishwasher
Flooring
- Carpet
- Vinyl
Bedrooms and Bathrooms
- 2 Bedrooms
- 2 Full Bathrooms
Laundry
- Dryer
- Washer
Parking
- 2 Car Attached Garage
- Garage Door Opener
Outdoor Features
- Access to Tidal Water
Schools
- Florence Bowser Elementary School
- John Yeates Middle School
- Nansemond River High School
Utilities
- Central Air
- Heating System Uses Natural Gas
- Gas Water Heater
Community Details
Overview
- No Home Owners Association
- Bennetts Harbor Subdivision
Recreation
- Boat Dock
Ownership History
Purchase Details
Home Financials for this Owner
Home Financials are based on the most recent Mortgage that was taken out on this home.Similar Homes in Suffolk, VA
Home Values in the Area
Average Home Value in this Area
Purchase History
| Date | Type | Sale Price | Title Company |
|---|---|---|---|
| Bargain Sale Deed | $440,000 | First American Title | |
| Bargain Sale Deed | $440,000 | First American Title |
Mortgage History
| Date | Status | Loan Amount | Loan Type |
|---|---|---|---|
| Previous Owner | $418,000 | New Conventional |
Property History
| Date | Event | Price | Change | Sq Ft Price |
|---|---|---|---|---|
| 11/14/2024 11/14/24 | Pending | -- | -- | -- |
| 11/13/2024 11/13/24 | Sold | $440,000 | +3.5% | $247 / Sq Ft |
| 10/04/2024 10/04/24 | For Sale | $425,000 | -- | $239 / Sq Ft |
Tax History Compared to Growth
Tax History
| Year | Tax Paid | Tax Assessment Tax Assessment Total Assessment is a certain percentage of the fair market value that is determined by local assessors to be the total taxable value of land and additions on the property. | Land | Improvement |
|---|---|---|---|---|
| 2024 | $4,566 | $390,000 | $121,200 | $268,800 |
| 2023 | $4,566 | $381,800 | $121,200 | $260,600 |
| 2022 | $3,693 | $338,800 | $121,200 | $217,600 |
| 2021 | $3,359 | $302,600 | $121,200 | $181,400 |
| 2020 | $3,380 | $304,500 | $121,200 | $183,300 |
| 2019 | $3,256 | $293,300 | $121,200 | $172,100 |
| 2018 | $3,052 | $297,800 | $121,200 | $176,600 |
| 2017 | $3,104 | $290,100 | $121,200 | $168,900 |
| 2016 | $3,292 | $282,400 | $121,200 | $161,200 |
| 2015 | $1,581 | $282,400 | $121,200 | $161,200 |
| 2014 | $1,581 | $282,400 | $121,200 | $161,200 |
Agents Affiliated with this Home
-
Kimberly Dykes

Seller's Agent in 2024
Kimberly Dykes
Aweigh Real Estate
(757) 681-5154
1 in this area
16 Total Sales
-
Rachel Beasley

Buyer's Agent in 2024
Rachel Beasley
Own Real Estate LLC
(757) 513-6836
10 in this area
204 Total Sales
Map
Source: Real Estate Information Network (REIN)
MLS Number: 10553943
APN: 300564700
- 137 Long Cove Dr
- 204 Goshawk Ct
- 2740 Duckwood Ct
- 1013 Strawberry Ct
- 118 Brittany Ln
- 113 Everclear Dr
- 2816 N Nansemond Dr
- 111 Everclear Dr
- 109 Everclear Dr
- 177 Long Cove Dr
- 110 Everclear Dr
- 173 Long Cove Dr
- 171 Long Cove Dr
- 169 Long Cove Dr
- 167 Long Cove Dr
- 144 Creek Front Ln
- 165 Long Cove Dr
- 214 Retreat Dr
- 335 Rhapsody Dr
- 163 Long Cove Dr
