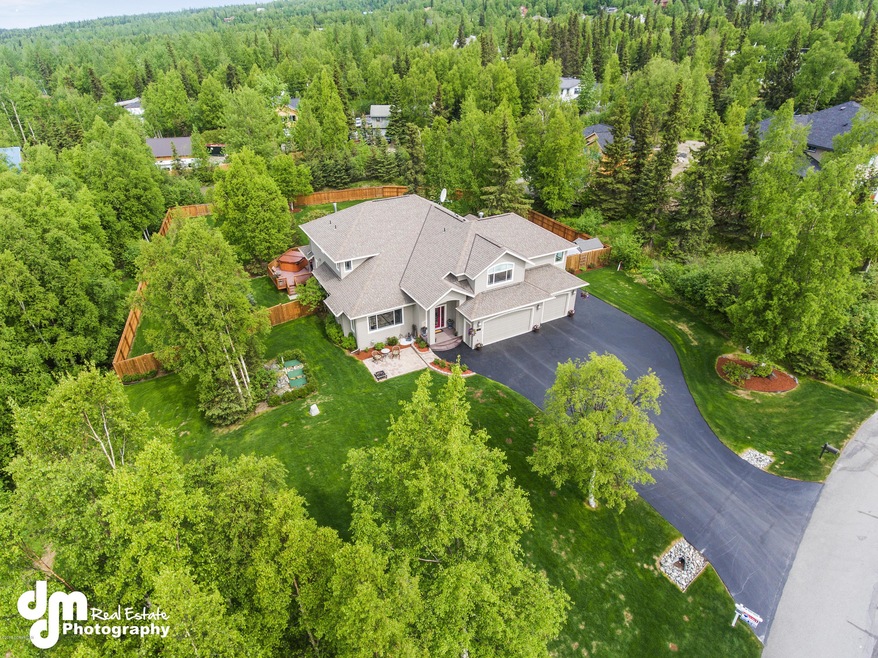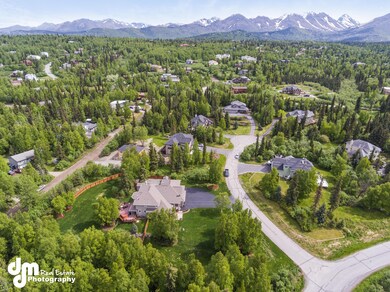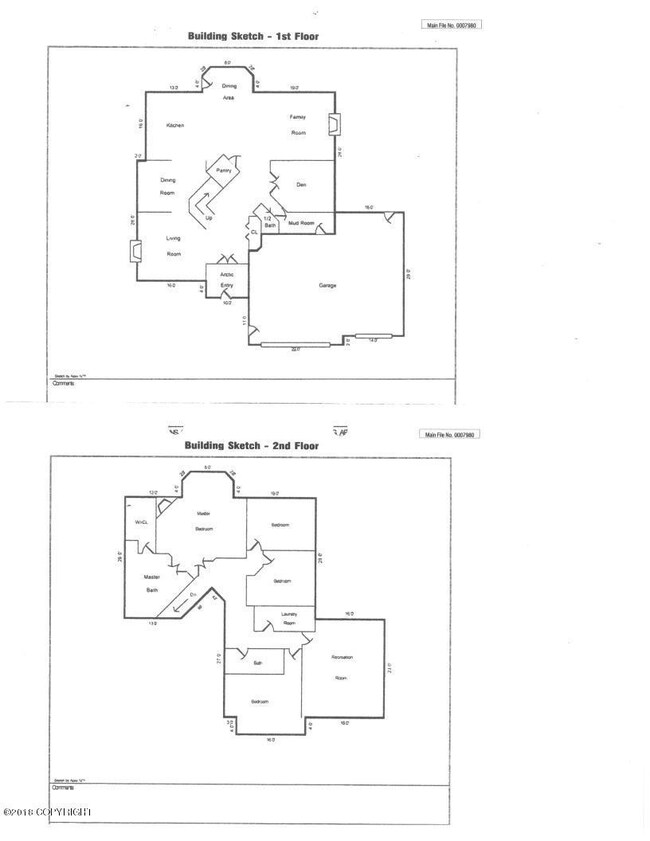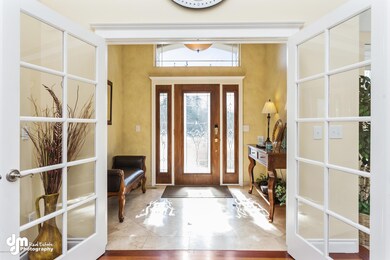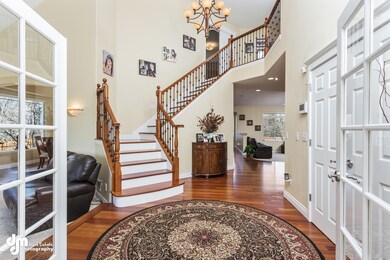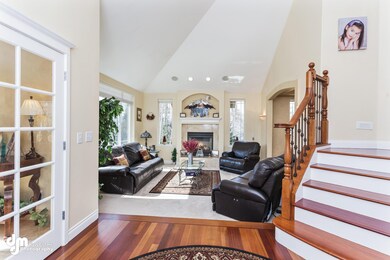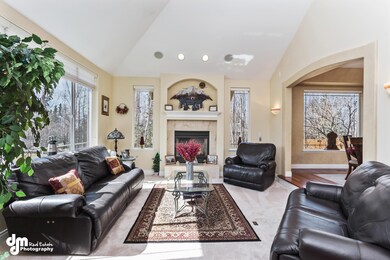Exceptional quality and craftmanship throughout this 4066 sf custom home. Located in Forest Ridge subdivision just off Rabbit Creek Rd. This 4 star+ energy rated home sits on a beautifully landscaped 1-acre fenced lot. The gourmet kitchen features slab granite counter tops, cherry cabinets, 3/4'' Brazilian cherry hardwood floors, travertine inlays, large walk-in pantry, built-in Amana 48'' sideside refrigerator with water and ice dispenser, Viking 6-burner range, Dacor ovens and Kichler LED under cabinet lighting. Family room features custom built cherry entertainment center with home theater surround sound. The lower level rooms include the arctic entry with travertine tiles with bronze accents, living room, office, family room, kitchen, nook and mudroom. The spacious master suite is located upstairs. Master bath is Mediterranean style decor with travertine slab counter and tiled floor. Relax in the jetted tub or take a soothing steam bath. Total of 4 bedrooms on the upper level along with laundry room, large bonus room and second bath. The 977 sf 3 car garage has custom cabinets with sink, work bench and new epoxy floor coating and 2 man doors. Backyard includes over 850 sf of decking with hot tub and extensive cedar fencing with 2 man gates, 2 vehicle gates, 2 storage sheds, raspberry garden, horseshoe pits and RV parking. This is a one of a kind home with too many features to list.

