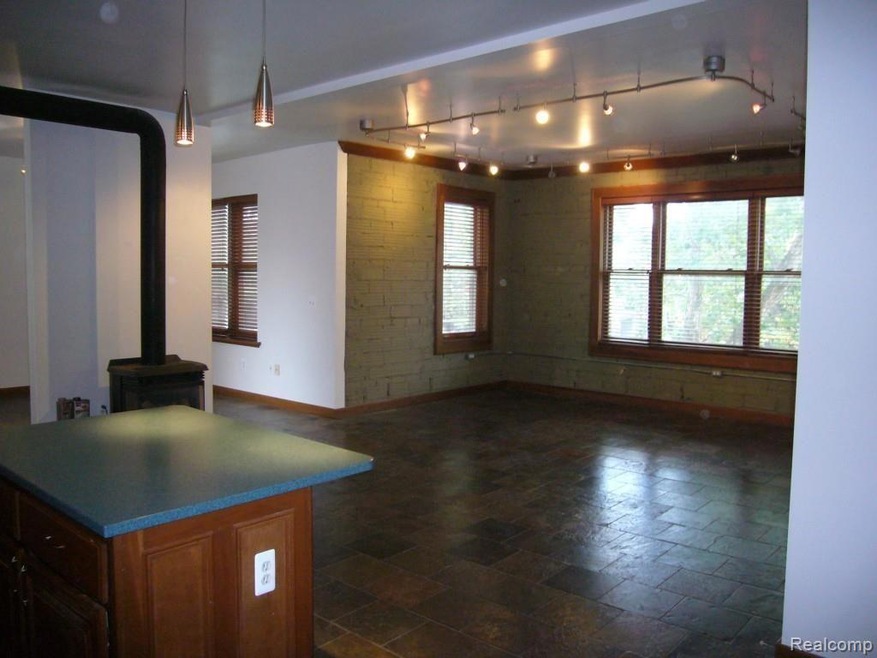
$185,000
- 1 Bed
- 1 Bath
- 819 Sq Ft
- 15 E Kirby St
- Unit 1031
- Detroit, MI
Experience the epitome of city living in the iconic Park Shelton building, nestled in the heart of Midtown Detroit - steps from the Detroit Institute of Arts, library, WSU and Museums. Perfect for urban professionals and students, this one bedroom, one-bath unit on the 10th floor offers breathtaking eastern sunrise views over the College for Creative Studies and International Institute. Inside,
Sonia Smyk Coldwell Banker Professionals-Plymouth
