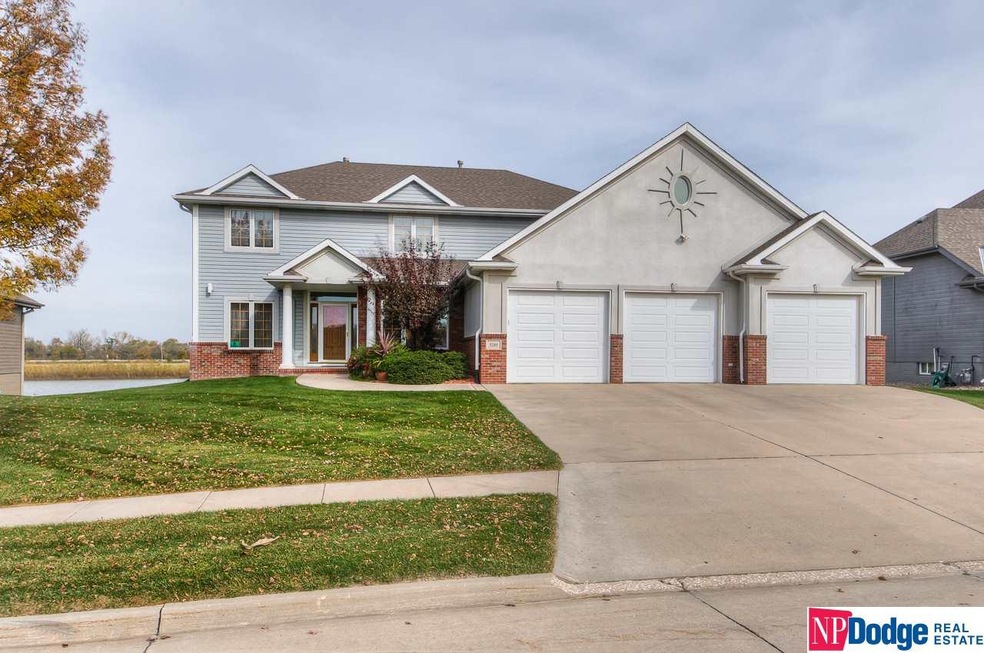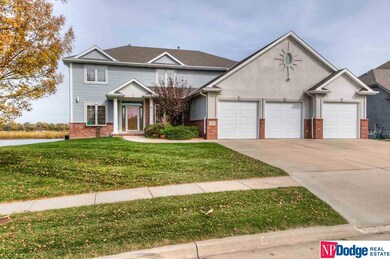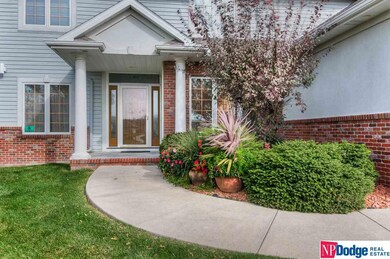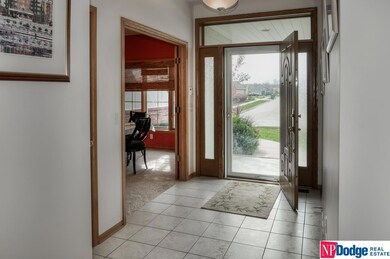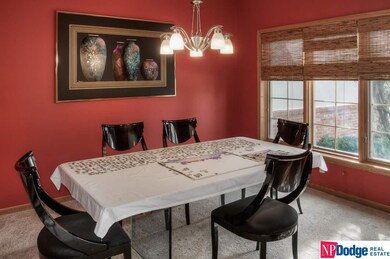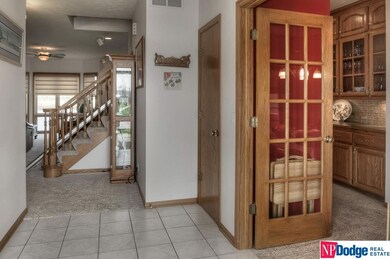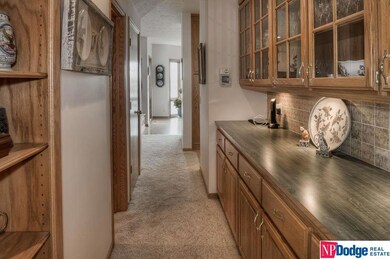
5201 Crogans Way Rd Council Bluffs, IA 51501
Fox Run NeighborhoodHighlights
- Lake Front
- Spa
- Deck
- Golf Course Community
- Fireplace in Kitchen
- Whirlpool Bathtub
About This Home
As of May 20212 x 6 Construction, 2 furnaces, 2 central air units, 2- 50 gal water heaters, underground fencing, boat ramp & dock to lake, Butlers Pantry, Granite in Kitchen, Tile floors, Laundry chute, Gas burner stove in LL, Golf cart/boat storage in work shop. 2 Extra large walk in closets in Master, Large deck overlooking the golf course and private lake with a fantastic view. A 3 car garage with over 1200 sq ft of space. This home is just minutes to downtown Omaha and Council Bluffs.
Last Agent to Sell the Property
Glen Tiessen
NP Dodge RE Sales Inc Co Bluff Brokerage Phone: 402-659-7745 License #0920984 Listed on: 03/22/2017

Last Buyer's Agent
Non Member
Peterson Bros Realty
Home Details
Home Type
- Single Family
Year Built
- Built in 2001
Lot Details
- Lot Dimensions are 95 x 130 x 82 x 130
- Lake Front
- Sloped Lot
- Sprinkler System
- Property is zoned 16'1 x 9'2
HOA Fees
- $17 Monthly HOA Fees
Parking
- 3 Car Attached Garage
- Off-Street Parking
Home Design
- Brick Exterior Construction
- Composition Roof
- Stucco
Interior Spaces
- 2-Story Property
- Ceiling height of 9 feet or more
- Ceiling Fan
- Window Treatments
- Bay Window
- Living Room with Fireplace
- Dining Area
- Walk-Out Basement
- Home Security System
Kitchen
- Oven
- Microwave
- Dishwasher
- Disposal
- Fireplace in Kitchen
Flooring
- Wall to Wall Carpet
- Ceramic Tile
Bedrooms and Bathrooms
- 4 Bedrooms
- Walk-In Closet
- Dual Sinks
- Whirlpool Bathtub
- Shower Only
- Spa Bath
Outdoor Features
- Spa
- Balcony
- Deck
- Patio
Schools
- E A Kreft Elementary School
- Lewis Central Middle School
- Lewis Central High School
Utilities
- Humidifier
- Forced Air Zoned Heating and Cooling System
- Heating System Uses Gas
- Cable TV Available
Listing and Financial Details
- Assessor Parcel Number 744416426002
Community Details
Overview
- Association fees include lake, common area maintenance
- Fox Run Subdivision
Recreation
- Golf Course Community
Ownership History
Purchase Details
Home Financials for this Owner
Home Financials are based on the most recent Mortgage that was taken out on this home.Purchase Details
Purchase Details
Home Financials for this Owner
Home Financials are based on the most recent Mortgage that was taken out on this home.Purchase Details
Similar Homes in Council Bluffs, IA
Home Values in the Area
Average Home Value in this Area
Purchase History
| Date | Type | Sale Price | Title Company |
|---|---|---|---|
| Warranty Deed | $452,000 | None Available | |
| Sheriffs Deed | $315,188 | None Available | |
| Warranty Deed | $360,000 | None Available | |
| Warranty Deed | $210,000 | Charter Title & Escrow Svcs |
Mortgage History
| Date | Status | Loan Amount | Loan Type |
|---|---|---|---|
| Open | $361,000 | New Conventional | |
| Previous Owner | $350,000 | VA | |
| Previous Owner | $300,000 | New Conventional | |
| Previous Owner | $308,000 | New Conventional | |
| Previous Owner | $100,000 | Credit Line Revolving | |
| Previous Owner | $50,000 | Future Advance Clause Open End Mortgage | |
| Previous Owner | $975,000 | Future Advance Clause Open End Mortgage |
Property History
| Date | Event | Price | Change | Sq Ft Price |
|---|---|---|---|---|
| 05/07/2021 05/07/21 | Sold | $452,000 | -2.3% | $108 / Sq Ft |
| 03/30/2021 03/30/21 | Pending | -- | -- | -- |
| 03/22/2021 03/22/21 | For Sale | $462,500 | +28.5% | $111 / Sq Ft |
| 07/14/2017 07/14/17 | Sold | $360,000 | -4.0% | $84 / Sq Ft |
| 06/06/2017 06/06/17 | Pending | -- | -- | -- |
| 05/01/2017 05/01/17 | Price Changed | $375,000 | -6.0% | $88 / Sq Ft |
| 04/24/2017 04/24/17 | Price Changed | $399,000 | -2.4% | $94 / Sq Ft |
| 03/21/2017 03/21/17 | For Sale | $409,000 | -- | $96 / Sq Ft |
Tax History Compared to Growth
Tax History
| Year | Tax Paid | Tax Assessment Tax Assessment Total Assessment is a certain percentage of the fair market value that is determined by local assessors to be the total taxable value of land and additions on the property. | Land | Improvement |
|---|---|---|---|---|
| 2024 | $7,715 | $456,100 | $57,400 | $398,700 |
| 2023 | $7,715 | $456,100 | $57,400 | $398,700 |
| 2022 | $7,669 | $427,100 | $59,400 | $367,700 |
| 2021 | $11,666 | $388,300 | $59,400 | $328,900 |
| 2020 | $8,877 | $388,300 | $59,400 | $328,900 |
| 2019 | $9,147 | $409,662 | $55,848 | $353,814 |
| 2018 | $9,209 | $409,662 | $55,848 | $353,814 |
| 2017 | $9,171 | $409,662 | $55,848 | $353,814 |
| 2015 | $9,013 | $409,662 | $55,848 | $353,814 |
| 2014 | $9,065 | $409,662 | $55,848 | $353,814 |
Agents Affiliated with this Home
-
Lisa Zimmerman

Seller's Agent in 2021
Lisa Zimmerman
Better Homes and Gardens Real Estate The Good Life Group
(402) 660-9078
1 in this area
171 Total Sales
-
Patti Wiggins
P
Buyer's Agent in 2021
Patti Wiggins
NP Dodge Real Estate - Council Bluffs
(712) 328-5008
4 in this area
63 Total Sales
-
G
Seller's Agent in 2017
Glen Tiessen
NP Dodge Real Estate Sales, Inc.
(402) 659-7745
-
N
Buyer's Agent in 2017
Non Member
Peterson Bros Realty
Map
Source: Great Plains Regional MLS
MLS Number: 21704670
APN: 7444-16-426-002
- 5326 Hardings Landing Rd
- 3102 Traders Pointe Rd
- 242.49 AC M L Veterans Memorial Hwy
- 3508 Stuart Blvd
- 3506 John St
- 94.10 ACRE M L Gifford Rd
- 4114 Jewell St
- 42.53 ACRE M L Veterans Memorial Hwy
- 4022 Ramelle Dr
- 4445 Gifford Rd
- 84.26 Gifford Rd
- 4220 Gifford Rd
- 69 ACRES M L Gifford Rd
- 22.57 AC M L Richard Downing Ave
- .90 ACRES Veterans Memorial Hwy
- 20 ACRES Richard Downing Ave
- LOT 7 Westlake Village
- 4508 S 12th St
- OMLB Tbd St
- 1404 O St
