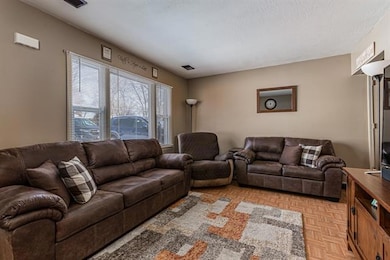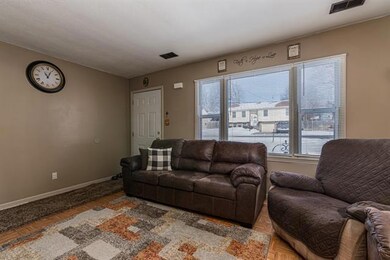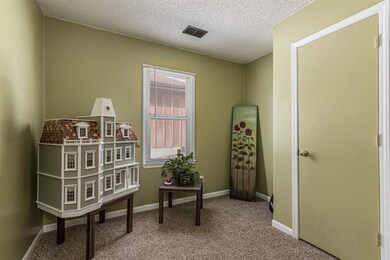
5201 Edith Ave Kansas City, KS 66104
Quindaro NeighborhoodHighlights
- 19,166 Sq Ft lot
- Ranch Style House
- No HOA
- Vaulted Ceiling
- Granite Countertops
- Breakfast Area or Nook
About This Home
As of July 2024AFFORDABLE 3 BEDROOM RANCH HOME ON A HUGE LOT! Home features 3 bedrooms and 1.5 baths, spacious living room with parquet wood floors, and nice kitchen with lots of cabinet space. Roof was replaced about 5 yrs ago, and home has new subflooring in living room and front rooms. Back yard is only half fenced - plenty of room to extend fencing or have a garden, etc...
Last Agent to Sell the Property
Lynch Real Estate License #BR00053988 Listed on: 01/31/2022
Home Details
Home Type
- Single Family
Est. Annual Taxes
- $1,542
Year Built
- Built in 1960
Lot Details
- 0.44 Acre Lot
- Aluminum or Metal Fence
- Paved or Partially Paved Lot
Parking
- 1 Car Attached Garage
- Front Facing Garage
- Garage Door Opener
Home Design
- Ranch Style House
- Traditional Architecture
- Frame Construction
- Composition Roof
Interior Spaces
- 1,008 Sq Ft Home
- Wet Bar: Vinyl, Wood, Ceiling Fan(s), Carpet, Shower Over Tub
- Built-In Features: Vinyl, Wood, Ceiling Fan(s), Carpet, Shower Over Tub
- Vaulted Ceiling
- Ceiling Fan: Vinyl, Wood, Ceiling Fan(s), Carpet, Shower Over Tub
- Skylights
- Fireplace
- Shades
- Plantation Shutters
- Drapes & Rods
- Basement
- Crawl Space
- Laundry on main level
Kitchen
- Country Kitchen
- Breakfast Area or Nook
- Gas Oven or Range
- Recirculated Exhaust Fan
- Granite Countertops
- Laminate Countertops
- Disposal
Flooring
- Wall to Wall Carpet
- Linoleum
- Laminate
- Stone
- Ceramic Tile
- Luxury Vinyl Plank Tile
- Luxury Vinyl Tile
Bedrooms and Bathrooms
- 3 Bedrooms
- Cedar Closet: Vinyl, Wood, Ceiling Fan(s), Carpet, Shower Over Tub
- Walk-In Closet: Vinyl, Wood, Ceiling Fan(s), Carpet, Shower Over Tub
- Double Vanity
- <<tubWithShowerToken>>
Utilities
- Forced Air Heating and Cooling System
- Heating System Uses Natural Gas
Additional Features
- Enclosed patio or porch
- City Lot
Community Details
- No Home Owners Association
- Redding Hgts Subdivision
Listing and Financial Details
- Assessor Parcel Number 026225
Ownership History
Purchase Details
Home Financials for this Owner
Home Financials are based on the most recent Mortgage that was taken out on this home.Purchase Details
Home Financials for this Owner
Home Financials are based on the most recent Mortgage that was taken out on this home.Similar Homes in Kansas City, KS
Home Values in the Area
Average Home Value in this Area
Purchase History
| Date | Type | Sale Price | Title Company |
|---|---|---|---|
| Warranty Deed | -- | Platinum Title | |
| Warranty Deed | -- | Continental Title |
Mortgage History
| Date | Status | Loan Amount | Loan Type |
|---|---|---|---|
| Open | $152,000 | New Conventional | |
| Previous Owner | $147,250 | New Conventional | |
| Previous Owner | $147,250 | No Value Available | |
| Previous Owner | $30,200 | Stand Alone Second |
Property History
| Date | Event | Price | Change | Sq Ft Price |
|---|---|---|---|---|
| 07/24/2024 07/24/24 | Sold | -- | -- | -- |
| 06/25/2024 06/25/24 | Pending | -- | -- | -- |
| 06/21/2024 06/21/24 | For Sale | $185,000 | +32.2% | $184 / Sq Ft |
| 03/18/2022 03/18/22 | Sold | -- | -- | -- |
| 03/16/2022 03/16/22 | For Sale | $139,950 | 0.0% | $139 / Sq Ft |
| 02/08/2022 02/08/22 | Pending | -- | -- | -- |
| 01/31/2022 01/31/22 | For Sale | $139,950 | -- | $139 / Sq Ft |
Tax History Compared to Growth
Tax History
| Year | Tax Paid | Tax Assessment Tax Assessment Total Assessment is a certain percentage of the fair market value that is determined by local assessors to be the total taxable value of land and additions on the property. | Land | Improvement |
|---|---|---|---|---|
| 2024 | $2,412 | $16,641 | $3,197 | $13,444 |
| 2023 | $2,834 | $17,825 | $2,746 | $15,079 |
| 2022 | $1,861 | $11,799 | $1,994 | $9,805 |
| 2021 | $1,542 | $9,476 | $1,587 | $7,889 |
| 2020 | $1,530 | $9,407 | $1,288 | $8,119 |
| 2019 | $1,373 | $8,475 | $1,133 | $7,342 |
| 2018 | $1,215 | $7,567 | $1,038 | $6,529 |
| 2017 | $1,196 | $7,383 | $1,038 | $6,345 |
| 2016 | $1,198 | $7,325 | $1,038 | $6,287 |
| 2015 | $1,213 | $7,326 | $1,041 | $6,285 |
| 2014 | $1,287 | $7,393 | $1,065 | $6,328 |
Agents Affiliated with this Home
-
Denise Foster

Seller's Agent in 2024
Denise Foster
House Brokerage
(913) 575-1116
1 in this area
91 Total Sales
-
Derek81 Williams
D
Buyer's Agent in 2024
Derek81 Williams
LOCAL AGENT
(816) 803-5856
1 in this area
9 Total Sales
-
Dan Lynch

Seller's Agent in 2022
Dan Lynch
Lynch Real Estate
(913) 488-8123
2 in this area
1,483 Total Sales
-
Margie Stark

Buyer's Agent in 2022
Margie Stark
ReeceNichols Premier Realty
(913) 710-1845
1 in this area
66 Total Sales
Map
Source: Heartland MLS
MLS Number: 2363437
APN: 026225
- 5236 Neva Dr
- 3224 E Barker Cir
- 3335 N 54th St
- 3200 N 49th Dr
- 3025 N 53rd St
- 5019 Welborn Ln
- 2918 N 51st St
- 2923 N 52nd St
- 3008 N 48th Terrace
- 5311 Webster Ave
- 5653 Sloan Ave
- 3100 N 56th St
- 3344 N 57th St
- 5715 Parkview Ave
- 3321 N 58th St
- 3200 Brown Ave
- 5627 Spring Ave
- 5200 Georgia Ave
- 2933 N 57th St
- 4634 Sortor Dr






