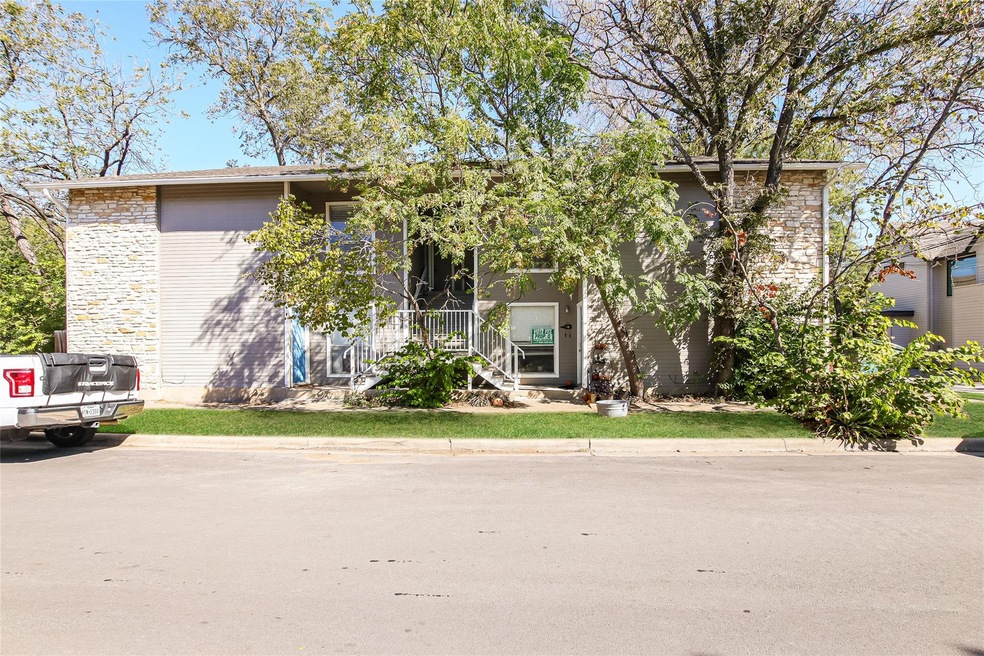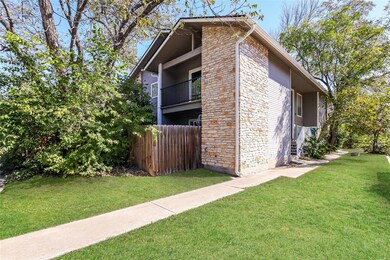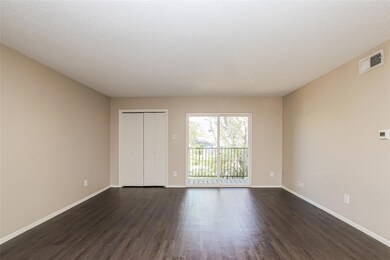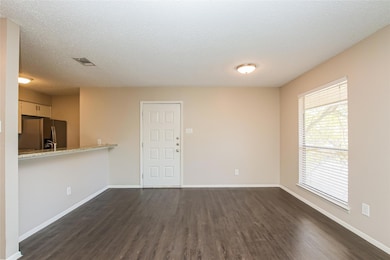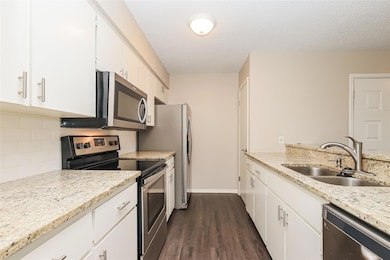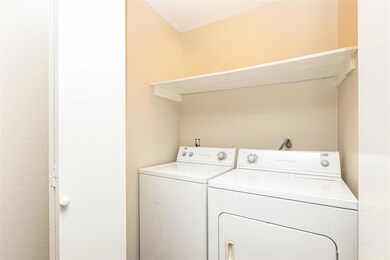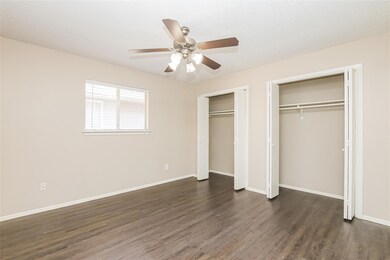5201 Evans Ave Unit D Austin, TX 78751
North Loop NeighborhoodHighlights
- Two Primary Bedrooms
- View of Trees or Woods
- Corner Lot
- Ridgetop Elementary School Rated A
- Mature Trees
- No HOA
About This Home
Charming 2-bedroom, 2-bath apartment in a fantastic central Austin location! Situated near the Airport Blvd corridor, this home is just steps from shopping, dining, and major highways for an easy commute. Enjoy being right across the street from Bruning Green Park, with views of the green space from your home. A great blend of convenience, comfort, and neighborhood charm.
All Hendricks Real Estate residents are enrolled in the Resident Benefits Package (RBP) for $49.95/month which includes liability insurance, HVAC air filter delivery (for applicable properties), move-in concierge service making utility connection and home service setup a breeze during your move-in, on-demand pest control, and much more! More details upon application.
Listing Agent
Hendricks Real Estate Brokerage Phone: (512) 201-4350 License #0754935 Listed on: 10/01/2025
Property Details
Home Type
- Multi-Family
Year Built
- Built in 1983
Lot Details
- 6,578 Sq Ft Lot
- Southwest Facing Home
- Corner Lot
- Mature Trees
- Wooded Lot
- Dense Growth Of Small Trees
Property Views
- Woods
- Park or Greenbelt
Home Design
- Quadruplex
- Brick Exterior Construction
- Slab Foundation
- Frame Construction
- Composition Roof
Interior Spaces
- 1,020 Sq Ft Home
- 1-Story Property
- Window Treatments
- Vinyl Flooring
- Smart Thermostat
- Washer and Dryer
Kitchen
- Breakfast Bar
- Electric Range
- Free-Standing Range
- Microwave
- Dishwasher
- Disposal
Bedrooms and Bathrooms
- 2 Main Level Bedrooms
- Double Master Bedroom
- 2 Full Bathrooms
Parking
- 1 Parking Space
- Outside Parking
- Off-Street Parking
Outdoor Features
- Balcony
Schools
- Ridgetop Elementary School
- Lamar Middle School
- Mccallum High School
Utilities
- Central Heating and Cooling System
- High Speed Internet
Listing and Financial Details
- Security Deposit $1,700
- Tenant pays for all utilities
- 12 Month Lease Term
- $68 Application Fee
- Assessor Parcel Number 5201 EVANS D
Community Details
Overview
- No Home Owners Association
- 4 Units
- Highlands Subdivision
- Property managed by Hendricks Real Estate
Recreation
- Park
Pet Policy
- Pet Size Limit
- Pet Deposit $300
- Dogs and Cats Allowed
- Breed Restrictions
Map
Source: Unlock MLS (Austin Board of REALTORS®)
MLS Number: 4527963
- 5210 Evans Ave
- 5212 Evans Ave
- 5200 Avenue H
- 605 E 55th St Unit 4
- 605 E 55th St Unit 6
- 605 E 55th St Unit 5
- 605 E 55th St
- 5403 Avenue H
- 501 E 50th St
- 4911 Duval St
- 305 E 50th St
- 5409 Avenue G
- 5507 Duval St Unit B
- 5512 Duval St Unit 2
- 5402 Avenue F Unit A
- 914 E 50th St
- 4901 Avenue F
- 5512 Avenue G
- 4716 Caswell Ave Unit B
- 5311 Avenue G
- 5201 Evans Ave Unit A
- 5205 Evans Ave Unit D
- 5208 Evans Ave Unit ID1244716P
- 5101 Evans Ave Unit 203
- 5101 Martin Ave
- 5204 Duval St
- 600 E 53rd St
- 5304 Evans Ave
- 5315 Duval St Unit B
- 5100 Avenue H
- 5406 Martin Ave Unit A
- 5101 Avenue G
- 5406 Middle Fiskville Rd
- 5413 Duval St
- 5501 Duval B St Unit B
- 5501 Duval St
- 5501 Duval St Unit A
- 5310 Helen St
- 5308 Avenue F
- 910 E 51st St
