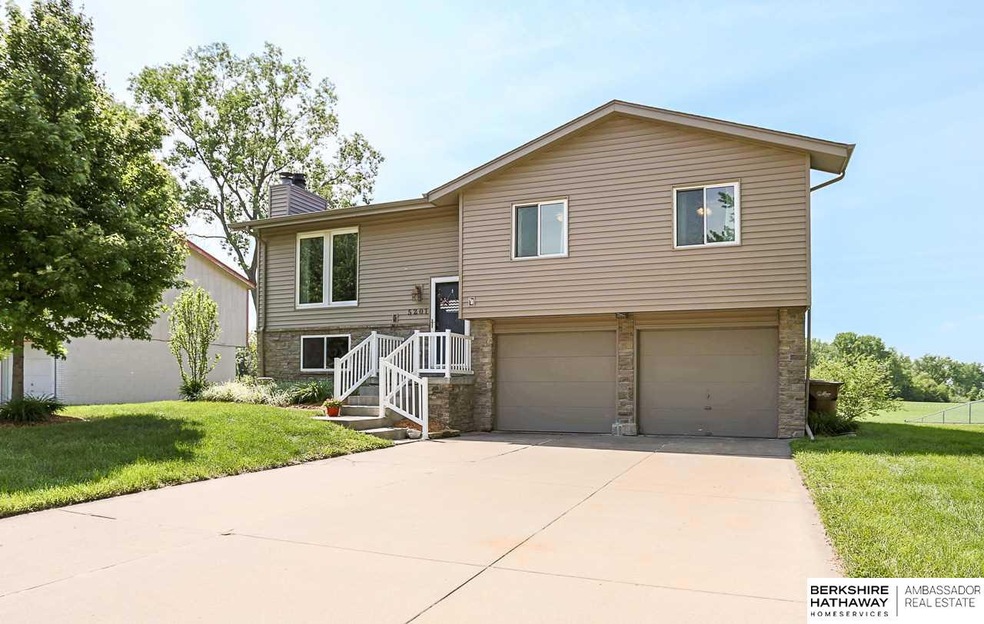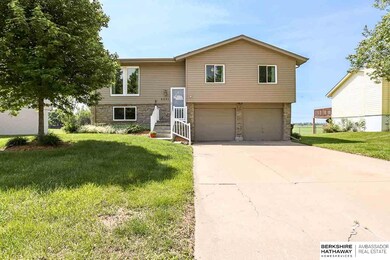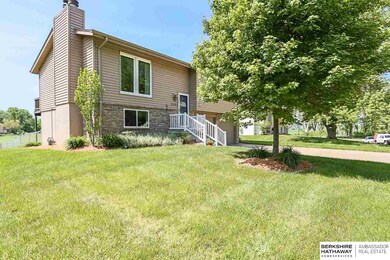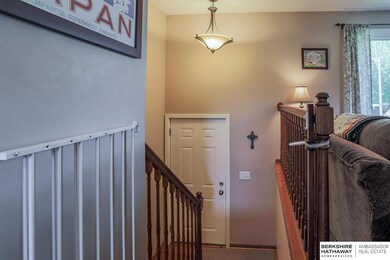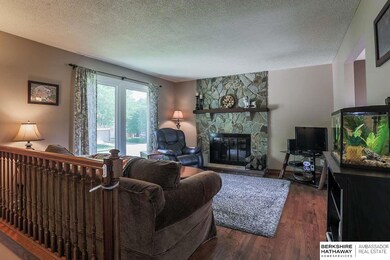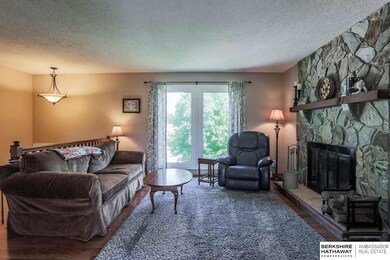
Estimated Value: $238,531 - $260,000
Highlights
- Deck
- Wood Flooring
- No HOA
- Living Room with Fireplace
- Main Floor Bedroom
- Porch
About This Home
As of July 2018Get ready to fall in love with this 3 bed 1.5 bath home that has so much to offer! Inside you'll find tasteful updates along w/neutral paint colors & not 1 but 2 fireplaces. It's got beautiful wood floors on main in kitchen, living room & hallway, newer windows, new vinyl siding. This home has NO BACKYARD NEIGHBORS & an amazing view. Enjoy the view from the spacious eat in kitchen or the recently stained back deck, & the backyard is fully fenced. Walking distance to park and Papio Trail. AMA.
Home Details
Home Type
- Single Family
Est. Annual Taxes
- $2,890
Year Built
- Built in 1979
Lot Details
- Lot Dimensions are 71.7 x 115.0 x 65.9 x 115.0
- Property is Fully Fenced
- Chain Link Fence
Parking
- 2 Car Attached Garage
Home Design
- Split Level Home
- Composition Roof
- Vinyl Siding
- Stone
Interior Spaces
- Ceiling Fan
- Window Treatments
- Living Room with Fireplace
- 2 Fireplaces
- Dining Area
- Recreation Room with Fireplace
- Basement
- Basement Windows
Kitchen
- Oven
- Microwave
- Disposal
Flooring
- Wood
- Wall to Wall Carpet
Bedrooms and Bathrooms
- 3 Bedrooms
- Main Floor Bedroom
- Walk-In Closet
Laundry
- Dryer
- Washer
Outdoor Features
- Deck
- Porch
Schools
- Pawnee Elementary School
- Bryan Middle School
- Bryan High School
Utilities
- Humidifier
- Whole House Fan
- Forced Air Heating and Cooling System
- Heating System Uses Gas
Community Details
- No Home Owners Association
- Glenmorrie Subdivision
Listing and Financial Details
- Assessor Parcel Number 010547533
- Tax Block 78
Ownership History
Purchase Details
Home Financials for this Owner
Home Financials are based on the most recent Mortgage that was taken out on this home.Purchase Details
Home Financials for this Owner
Home Financials are based on the most recent Mortgage that was taken out on this home.Purchase Details
Home Financials for this Owner
Home Financials are based on the most recent Mortgage that was taken out on this home.Purchase Details
Home Financials for this Owner
Home Financials are based on the most recent Mortgage that was taken out on this home.Purchase Details
Home Financials for this Owner
Home Financials are based on the most recent Mortgage that was taken out on this home.Purchase Details
Purchase Details
Purchase Details
Home Financials for this Owner
Home Financials are based on the most recent Mortgage that was taken out on this home.Similar Homes in the area
Home Values in the Area
Average Home Value in this Area
Purchase History
| Date | Buyer | Sale Price | Title Company |
|---|---|---|---|
| Mandelko Kelly | -- | Charter T&E Svcs Inc | |
| Schmidt Kelly | $167,000 | Green Title & Escrow | |
| Heidbrink Martin D | $132,000 | Nebraska Title Company O | |
| Schneider Robert Donald | $123,000 | Fat | |
| Mdet Pc | -- | None Available | |
| Secretary Of Housing & Urban Development | -- | None Available | |
| U S Bank Na | $109,072 | None Available | |
| Bergman Daniel J | $98,000 | -- |
Mortgage History
| Date | Status | Borrower | Loan Amount |
|---|---|---|---|
| Open | Mandelko Kelly | $163,000 | |
| Closed | Schmidt Kelly | $161,990 | |
| Previous Owner | Heidbrink Martin D | $118,800 | |
| Previous Owner | Schneider Robert Donald | $125,133 | |
| Previous Owner | Mdet Pc | $66,000 | |
| Previous Owner | Bergman Daniel J | $97,950 |
Property History
| Date | Event | Price | Change | Sq Ft Price |
|---|---|---|---|---|
| 07/13/2018 07/13/18 | Sold | $167,000 | +4.4% | $116 / Sq Ft |
| 06/23/2018 06/23/18 | Pending | -- | -- | -- |
| 06/22/2018 06/22/18 | For Sale | $159,900 | +21.1% | $112 / Sq Ft |
| 10/22/2013 10/22/13 | Sold | $132,000 | +1.8% | $98 / Sq Ft |
| 09/16/2013 09/16/13 | Pending | -- | -- | -- |
| 09/12/2013 09/12/13 | For Sale | $129,711 | -- | $96 / Sq Ft |
Tax History Compared to Growth
Tax History
| Year | Tax Paid | Tax Assessment Tax Assessment Total Assessment is a certain percentage of the fair market value that is determined by local assessors to be the total taxable value of land and additions on the property. | Land | Improvement |
|---|---|---|---|---|
| 2024 | $4,241 | $201,953 | $40,000 | $161,953 |
| 2023 | $4,241 | $196,469 | $35,000 | $161,469 |
| 2022 | $3,821 | $175,031 | $30,000 | $145,031 |
| 2021 | $3,505 | $159,544 | $30,000 | $129,544 |
| 2020 | $3,348 | $151,374 | $26,000 | $125,374 |
| 2019 | $3,139 | $141,698 | $26,000 | $115,698 |
| 2018 | $2,948 | $132,085 | $23,000 | $109,085 |
| 2017 | $2,890 | $128,855 | $23,000 | $105,855 |
| 2016 | $2,746 | $123,311 | $23,000 | $100,311 |
| 2015 | $2,600 | $117,665 | $23,000 | $94,665 |
| 2014 | $2,611 | $119,149 | $23,000 | $96,149 |
| 2012 | -- | $114,071 | $23,000 | $91,071 |
Agents Affiliated with this Home
-
Teri Rice
T
Seller's Agent in 2018
Teri Rice
Nebraska Realty
(402) 681-6057
1 in this area
24 Total Sales
-
Jen Robidoux

Buyer's Agent in 2018
Jen Robidoux
Better Homes and Gardens R.E.
(402) 658-7235
8 in this area
79 Total Sales
-
Ken Jansen

Seller's Agent in 2013
Ken Jansen
NP Dodge Real Estate Sales, Inc.
(402) 330-5954
14 in this area
244 Total Sales
-
Lisa Jansen Bartholow

Seller Co-Listing Agent in 2013
Lisa Jansen Bartholow
NP Dodge Real Estate Sales, Inc.
(402) 740-5050
41 in this area
354 Total Sales
-
Kelli Mickeliunas

Buyer's Agent in 2013
Kelli Mickeliunas
Better Homes and Gardens R.E.
(402) 709-5126
11 in this area
79 Total Sales
Map
Source: Great Plains Regional MLS
MLS Number: 21811246
APN: 010547533
- 7963 S 46th Ave
- 8406 S 48th Terrace
- 6437 Clear Creek St
- 8411 S 48th Ave
- 5108 Jefferson St
- 4652 Drexel St
- 8459 S 45th Ave
- 7606 S 66th St
- 8403 S 65th St
- 6101 S 49th St
- 7323 S 42nd St
- 6456 Elm Hurst Dr
- 6718 Aspen St
- 6312 Centennial Rd
- 7022 S 41st St
- 7923 S 69th St
- 7628 S 39th Ave
- 6229 Clear Creek St
- 6222 S 43rd St
- 2206 Alexandra Rd
- 5201 Galloway St
- 5129 Galloway St
- 5205 Galloway St
- 5125 Galloway St
- 5140 Galloway St
- 5121 Galloway St
- 5208 Galloway St
- 5136 Galloway St
- 5132 Galloway St
- 5117 Galloway St
- 5117 Aspen Dr
- 5121 Aspen Dr Unit 5123
- 5113 Galloway St
- 5113 Aspen Dr
- 5128 Galloway St
- 5129 Aspen Dr
- 5109 Aspen Dr
- 5109 Galloway St
- 5133 Aspen Dr
- 5105 Aspen Dr
