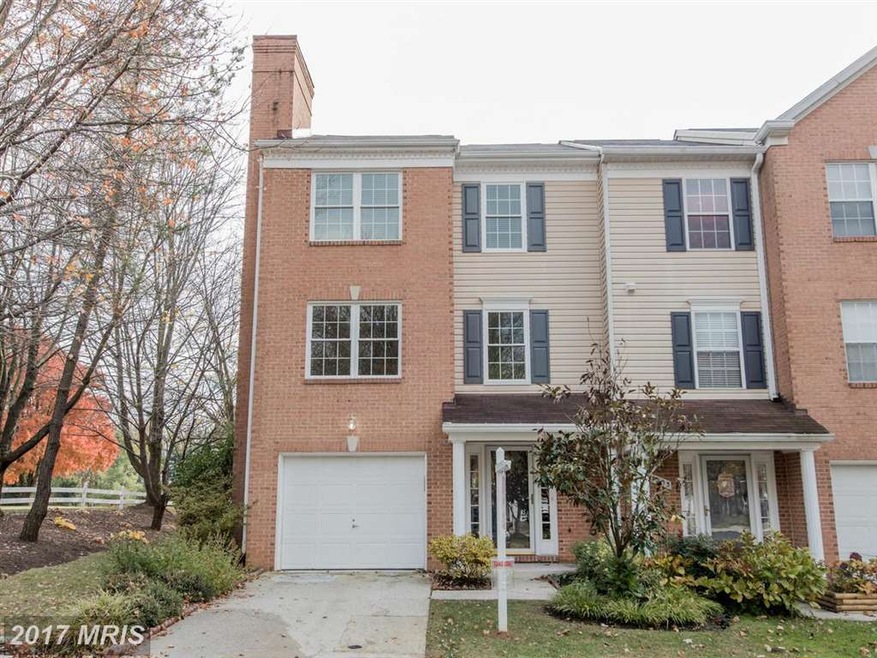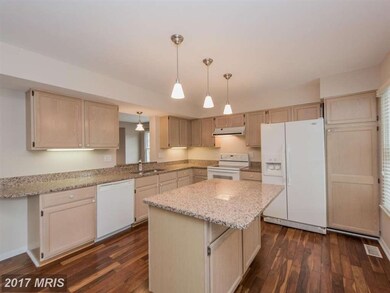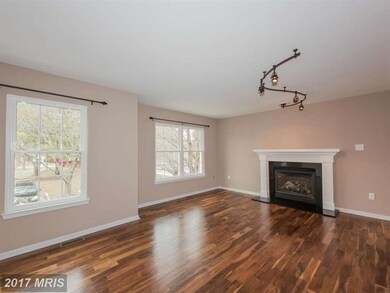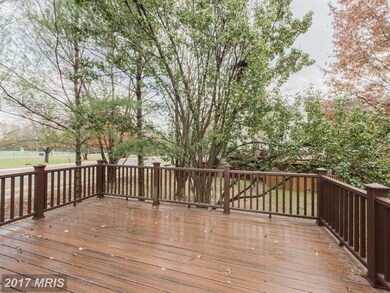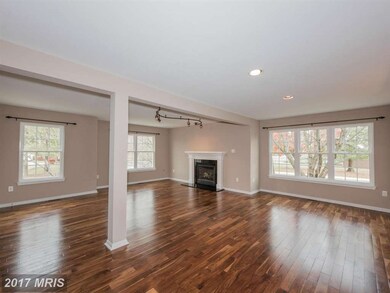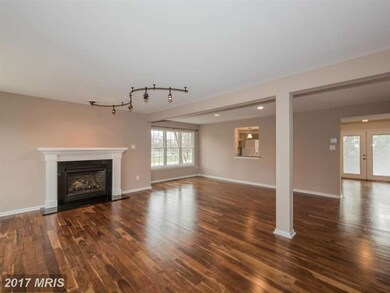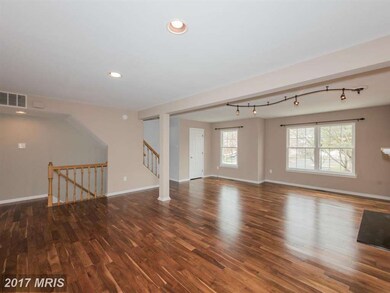
5201 Lightfoot Path Columbia, MD 21044
Harper's Choice NeighborhoodHighlights
- View of Trees or Woods
- Open Floorplan
- Deck
- Clarksville Elementary School Rated A
- Colonial Architecture
- 2-minute walk to Columbia Dog Park
About This Home
As of May 2025Convenient location combined w/gorgeous interiors makes this the perfect place to call home! Foyer leads to sprawling family room or potential rec room w/WBFP. Main lvl boasts open concept living & dining rooms & chef's KIT w/sleek granite counters, center island & breakfast room. Spacious owner's suite heightened by vaulted ceiling & refined w/roomy double closets & bath w/soaking garden tub!
Last Agent to Sell the Property
Keller Williams Lucido Agency License #4037 Listed on: 11/17/2016

Townhouse Details
Home Type
- Townhome
Est. Annual Taxes
- $4,679
Year Built
- Built in 1991
Lot Details
- 1,307 Sq Ft Lot
- 1 Common Wall
- Cul-De-Sac
- Back Yard Fenced
- Landscaped
- Property is in very good condition
HOA Fees
- $63 Monthly HOA Fees
Parking
- 1 Car Attached Garage
- Garage Door Opener
Home Design
- Colonial Architecture
- Brick Exterior Construction
- Asphalt Roof
- Vinyl Siding
Interior Spaces
- 2,208 Sq Ft Home
- Property has 3 Levels
- Open Floorplan
- Vaulted Ceiling
- Skylights
- 2 Fireplaces
- Fireplace Mantel
- Gas Fireplace
- Double Pane Windows
- Insulated Windows
- Window Treatments
- Window Screens
- French Doors
- Six Panel Doors
- Entrance Foyer
- Family Room
- Living Room
- Breakfast Room
- Dining Room
- Wood Flooring
- Views of Woods
Kitchen
- Eat-In Kitchen
- Electric Oven or Range
- Freezer
- Ice Maker
- Dishwasher
- Kitchen Island
- Upgraded Countertops
- Disposal
Bedrooms and Bathrooms
- 3 Bedrooms
- En-Suite Primary Bedroom
- En-Suite Bathroom
- Whirlpool Bathtub
Laundry
- Dryer
- Washer
Finished Basement
- Heated Basement
- Walk-Out Basement
- Basement Fills Entire Space Under The House
- Rear Basement Entry
- Basement Windows
Home Security
Outdoor Features
- Deck
- Shed
- Porch
Schools
- Longfellow Elementary School
- Harper's Choice Middle School
- Wilde Lake High School
Utilities
- Central Air
- Heat Pump System
- Water Dispenser
- Electric Water Heater
Listing and Financial Details
- Tax Lot C 25
- Assessor Parcel Number 1415093242
- $56 Front Foot Fee per year
Community Details
Overview
- $71 Other Monthly Fees
- Harpers Choice Subdivision
Security
- Fire and Smoke Detector
Ownership History
Purchase Details
Home Financials for this Owner
Home Financials are based on the most recent Mortgage that was taken out on this home.Purchase Details
Home Financials for this Owner
Home Financials are based on the most recent Mortgage that was taken out on this home.Purchase Details
Home Financials for this Owner
Home Financials are based on the most recent Mortgage that was taken out on this home.Purchase Details
Home Financials for this Owner
Home Financials are based on the most recent Mortgage that was taken out on this home.Purchase Details
Home Financials for this Owner
Home Financials are based on the most recent Mortgage that was taken out on this home.Purchase Details
Home Financials for this Owner
Home Financials are based on the most recent Mortgage that was taken out on this home.Purchase Details
Purchase Details
Purchase Details
Home Financials for this Owner
Home Financials are based on the most recent Mortgage that was taken out on this home.Similar Homes in Columbia, MD
Home Values in the Area
Average Home Value in this Area
Purchase History
| Date | Type | Sale Price | Title Company |
|---|---|---|---|
| Deed | $561,000 | Land Abstract | |
| Deed | $561,000 | Land Abstract | |
| Deed | $435,000 | Endeavor Title | |
| Deed | $345,000 | Lakeside Title Co | |
| Deed | $370,000 | -- | |
| Deed | $390,000 | -- | |
| Deed | $390,000 | -- | |
| Deed | $224,900 | -- | |
| Deed | $199,000 | -- | |
| Deed | $173,000 | -- |
Mortgage History
| Date | Status | Loan Amount | Loan Type |
|---|---|---|---|
| Open | $448,800 | New Conventional | |
| Closed | $448,800 | New Conventional | |
| Previous Owner | $369,750 | New Conventional | |
| Previous Owner | $296,000 | Purchase Money Mortgage | |
| Previous Owner | $270,000 | Purchase Money Mortgage | |
| Previous Owner | $270,000 | Purchase Money Mortgage | |
| Previous Owner | $156,251 | No Value Available | |
| Closed | -- | No Value Available |
Property History
| Date | Event | Price | Change | Sq Ft Price |
|---|---|---|---|---|
| 05/09/2025 05/09/25 | Sold | $561,000 | +5.8% | $212 / Sq Ft |
| 04/14/2025 04/14/25 | Pending | -- | -- | -- |
| 04/10/2025 04/10/25 | For Sale | $530,000 | +21.8% | $200 / Sq Ft |
| 09/24/2021 09/24/21 | Sold | $435,000 | 0.0% | $197 / Sq Ft |
| 08/23/2021 08/23/21 | Pending | -- | -- | -- |
| 08/18/2021 08/18/21 | For Sale | $435,000 | +26.1% | $197 / Sq Ft |
| 02/03/2017 02/03/17 | Sold | $345,000 | -1.4% | $156 / Sq Ft |
| 01/01/2017 01/01/17 | Pending | -- | -- | -- |
| 11/29/2016 11/29/16 | Price Changed | $350,000 | -4.1% | $159 / Sq Ft |
| 11/17/2016 11/17/16 | For Sale | $365,000 | -- | $165 / Sq Ft |
Tax History Compared to Growth
Tax History
| Year | Tax Paid | Tax Assessment Tax Assessment Total Assessment is a certain percentage of the fair market value that is determined by local assessors to be the total taxable value of land and additions on the property. | Land | Improvement |
|---|---|---|---|---|
| 2024 | $5,954 | $384,400 | $145,000 | $239,400 |
| 2023 | $5,783 | $376,000 | $0 | $0 |
| 2022 | $5,622 | $367,600 | $0 | $0 |
| 2021 | $5,422 | $359,200 | $120,000 | $239,200 |
| 2020 | $5,398 | $348,133 | $0 | $0 |
| 2019 | $4,861 | $337,067 | $0 | $0 |
| 2018 | $4,785 | $326,000 | $133,900 | $192,100 |
| 2017 | $4,678 | $326,000 | $0 | $0 |
| 2016 | $1,069 | $318,267 | $0 | $0 |
| 2015 | $1,069 | $314,400 | $0 | $0 |
| 2014 | $1,069 | $314,400 | $0 | $0 |
Agents Affiliated with this Home
-
Michael Elwell

Seller's Agent in 2025
Michael Elwell
Cummings & Co. Realtors
(410) 952-3585
3 in this area
55 Total Sales
-
Kimberly Hahn

Buyer's Agent in 2025
Kimberly Hahn
Creig Northrop Team of Long & Foster
(410) 591-4585
1 in this area
34 Total Sales
-
Hyung Bae

Seller's Agent in 2021
Hyung Bae
Creig Northrop Team of Long & Foster
(443) 756-1657
2 in this area
50 Total Sales
-
Bob Lucido

Seller's Agent in 2017
Bob Lucido
Keller Williams Lucido Agency
(410) 979-6024
28 in this area
3,098 Total Sales
-
Tracy Lucido

Seller Co-Listing Agent in 2017
Tracy Lucido
Keller Williams Lucido Agency
(410) 465-6900
14 in this area
872 Total Sales
Map
Source: Bright MLS
MLS Number: 1003937691
APN: 15-093242
- 5235 Lightfoot Path
- 5266 Eliots Oak Rd
- 10839 Beech Creek Dr
- 5139 Celestial Way
- 11111 Willow Bottom Dr
- 11025 Gaither Hunt Ln
- 5505 Woodenhawk Cir
- 5468 Gloucester Rd
- 5713 Harpers Farm Rd Unit A
- 5479 Endicott Ln
- 10944 Rock Coast Rd
- 5264 Open Window
- 5029 Three Kings Ln
- 10596 Twin Rivers Rd Unit F2
- 10570 Twin Rivers Rd Unit D1
- 10545 Tolling Clock Way
- 5122 Rondel Place
- 10576 Cross Fox Ln Unit C2
- 10528 Cross Fox Ln Unit D2
- 10358 Faulkner Ridge Cir
