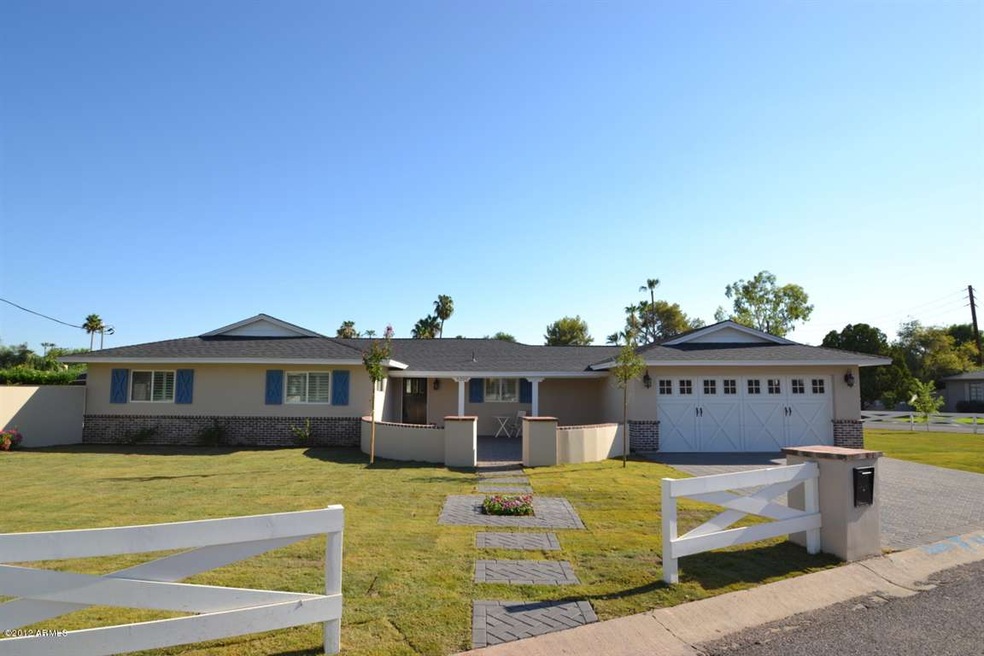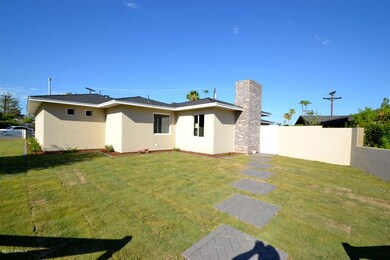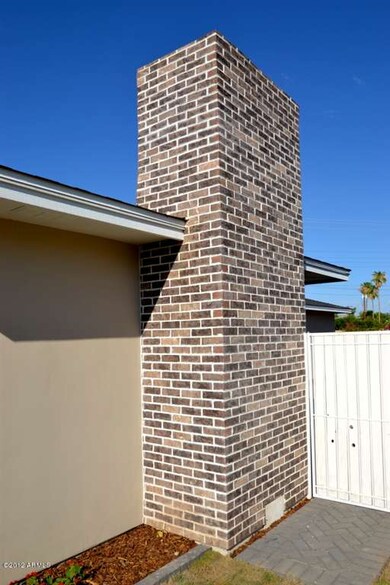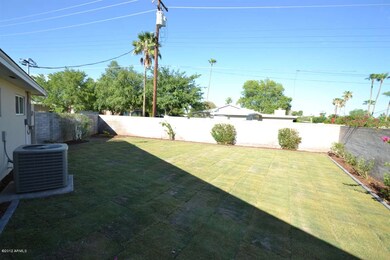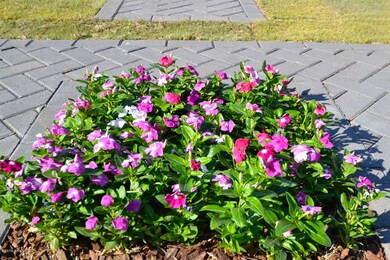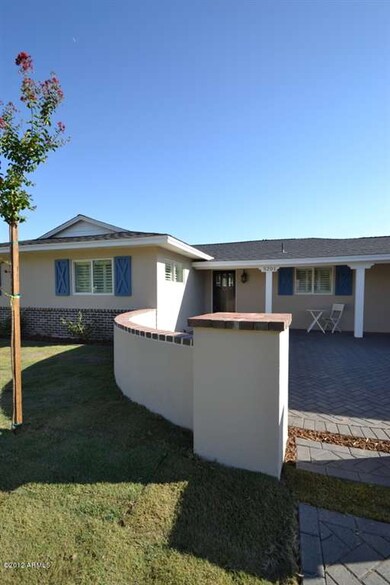
5201 N 33rd St Unit 4 Phoenix, AZ 85018
Camelback East Village NeighborhoodHighlights
- Mountain View
- Wood Flooring
- Corner Lot
- Phoenix Coding Academy Rated A
- 1 Fireplace
- Granite Countertops
About This Home
As of March 2025Priced to Sell! This is a Biltmore/Arcadia Perfect 10.! Full remodel just completed. This Split Dual Master boasts 4 Bedrooms and 3 baths. 293 sq ft of porch/patio. The upgrades include: 42'' in Antique White Glazed Cabinets with Crown, Indian Premium Black Honed Granite Countertops, GE Profile Stainless Steel Appliances, Hand Beaten Copper Apron Sink, Emperador Black Tumbled Backsplash, Extensive use of White Carrara Marble in Master Bath with Herring Bone Tile Accents, Jura Grey Limestone Honed Countertops in both Baths, Starfire Glass Surround, Clawfoot Tub with Custom Tub Filler, Rain head and Adjustable Shower head in Master Shower, Cut Loop Designer Carpet Througout, Hand Carved Wood Plank Flooring. Too much to list! Many more upgrades. This property is a must see!
Last Agent to Sell the Property
Sound Realty License #SA639936000 Listed on: 07/25/2012
Home Details
Home Type
- Single Family
Est. Annual Taxes
- $3,244
Year Built
- Built in 1955
Lot Details
- 9,270 Sq Ft Lot
- Block Wall Fence
- Corner Lot
- Front and Back Yard Sprinklers
- Sprinklers on Timer
- Private Yard
- Grass Covered Lot
Parking
- 2 Car Garage
Home Design
- Composition Roof
- Block Exterior
- Siding
- Stone Exterior Construction
Interior Spaces
- 2,120 Sq Ft Home
- 1-Story Property
- 1 Fireplace
- Mountain Views
Kitchen
- Eat-In Kitchen
- Gas Cooktop
- Built-In Microwave
- Granite Countertops
Flooring
- Wood
- Carpet
- Stone
- Tile
Bedrooms and Bathrooms
- 4 Bedrooms
- Primary Bathroom is a Full Bathroom
- 3 Bathrooms
- Dual Vanity Sinks in Primary Bathroom
- Bathtub With Separate Shower Stall
Schools
- Creighton Elementary School
Utilities
- Refrigerated Cooling System
- Heating System Uses Natural Gas
- Cable TV Available
Additional Features
- No Interior Steps
- Covered patio or porch
Community Details
- No Home Owners Association
- Association fees include no fees
- Built by Carrara Developers
- Biltmore Heights 4 Subdivision
Listing and Financial Details
- Tax Lot 144
- Assessor Parcel Number 170-12-121
Ownership History
Purchase Details
Home Financials for this Owner
Home Financials are based on the most recent Mortgage that was taken out on this home.Purchase Details
Home Financials for this Owner
Home Financials are based on the most recent Mortgage that was taken out on this home.Purchase Details
Purchase Details
Home Financials for this Owner
Home Financials are based on the most recent Mortgage that was taken out on this home.Purchase Details
Home Financials for this Owner
Home Financials are based on the most recent Mortgage that was taken out on this home.Purchase Details
Purchase Details
Home Financials for this Owner
Home Financials are based on the most recent Mortgage that was taken out on this home.Similar Homes in Phoenix, AZ
Home Values in the Area
Average Home Value in this Area
Purchase History
| Date | Type | Sale Price | Title Company |
|---|---|---|---|
| Warranty Deed | $1,571,000 | Wfg National Title Insurance C | |
| Warranty Deed | $1,230,000 | Driggs Title Agency | |
| Warranty Deed | -- | None Available | |
| Cash Sale Deed | $647,000 | First American Title Ins Co | |
| Warranty Deed | $537,500 | Fidelity National Title Agen | |
| Trustee Deed | $275,000 | None Available | |
| Warranty Deed | $435,000 | -- |
Mortgage History
| Date | Status | Loan Amount | Loan Type |
|---|---|---|---|
| Open | $806,500 | New Conventional | |
| Previous Owner | $738,000 | New Conventional | |
| Previous Owner | $417,000 | New Conventional | |
| Previous Owner | $375,750 | Negative Amortization | |
| Previous Owner | $304,500 | New Conventional |
Property History
| Date | Event | Price | Change | Sq Ft Price |
|---|---|---|---|---|
| 03/28/2025 03/28/25 | Sold | $1,571,000 | +1.4% | $774 / Sq Ft |
| 02/25/2025 02/25/25 | For Sale | $1,550,000 | +138.5% | $764 / Sq Ft |
| 06/15/2015 06/15/15 | Sold | $650,000 | -4.3% | $312 / Sq Ft |
| 05/13/2015 05/13/15 | Pending | -- | -- | -- |
| 03/31/2015 03/31/15 | For Sale | $679,000 | +26.3% | $326 / Sq Ft |
| 10/03/2012 10/03/12 | Sold | $537,500 | -2.3% | $254 / Sq Ft |
| 09/03/2012 09/03/12 | Pending | -- | -- | -- |
| 08/31/2012 08/31/12 | Price Changed | $549,900 | -1.6% | $259 / Sq Ft |
| 08/22/2012 08/22/12 | Price Changed | $559,000 | -1.8% | $264 / Sq Ft |
| 08/20/2012 08/20/12 | Price Changed | $569,000 | -0.2% | $268 / Sq Ft |
| 08/15/2012 08/15/12 | Price Changed | $569,900 | -1.6% | $269 / Sq Ft |
| 08/10/2012 08/10/12 | Price Changed | $578,900 | -0.2% | $273 / Sq Ft |
| 07/25/2012 07/25/12 | For Sale | $579,900 | -- | $274 / Sq Ft |
Tax History Compared to Growth
Tax History
| Year | Tax Paid | Tax Assessment Tax Assessment Total Assessment is a certain percentage of the fair market value that is determined by local assessors to be the total taxable value of land and additions on the property. | Land | Improvement |
|---|---|---|---|---|
| 2025 | $6,079 | $51,369 | -- | -- |
| 2024 | $6,001 | $48,923 | -- | -- |
| 2023 | $6,001 | $79,080 | $15,810 | $63,270 |
| 2022 | $5,742 | $56,860 | $11,370 | $45,490 |
| 2021 | $5,897 | $53,450 | $10,690 | $42,760 |
| 2020 | $5,738 | $49,900 | $9,980 | $39,920 |
| 2019 | $5,694 | $47,960 | $9,590 | $38,370 |
| 2018 | $5,564 | $44,560 | $8,910 | $35,650 |
| 2017 | $5,326 | $42,450 | $8,490 | $33,960 |
| 2016 | $5,097 | $39,000 | $7,800 | $31,200 |
| 2015 | $4,704 | $39,960 | $7,990 | $31,970 |
Agents Affiliated with this Home
-
Janeen Gelinas

Seller's Agent in 2025
Janeen Gelinas
Compass
(480) 221-7379
25 in this area
64 Total Sales
-
Shawna Warner

Buyer's Agent in 2025
Shawna Warner
RETSY
(602) 743-7006
73 in this area
110 Total Sales
-
Hillary Gurley

Seller's Agent in 2015
Hillary Gurley
Russ Lyon Sotheby's International Realty
(602) 463-3359
15 in this area
47 Total Sales
-
Michelle Anderson

Buyer's Agent in 2015
Michelle Anderson
HomeSmart
(480) 201-5577
5 in this area
21 Total Sales
-
Benjamin Hawkins

Seller's Agent in 2012
Benjamin Hawkins
Sound Realty
(602) 410-6388
2 in this area
7 Total Sales
Map
Source: Arizona Regional Multiple Listing Service (ARMLS)
MLS Number: 4794019
APN: 170-12-121
- 3406 E Pyrenees Pass
- 5307 N 32nd Place
- 3201 E Colter St
- 3202 E Orange Dr
- 5104 N 32nd St Unit 144
- 5104 N 32nd St Unit 105
- 5104 N 32nd St Unit 311
- 5112 N 35th St
- 5132 N 31st Way Unit 123
- 5132 N 31st Way Unit 127
- 5132 N 31st Way Unit 144
- 5132 N 31st Way Unit 147
- 5132 N 31st Way Unit 134
- 5132 N 31st Way Unit 114
- 5122 N 31st Way Unit 238
- 5122 N 31st Way Unit 244
- 5122 N 31st Way Unit 227
- 3235 E Camelback Rd Unit 124
- 5136 N 31st Place Unit 648
- 5124 N 31st Place Unit 522
