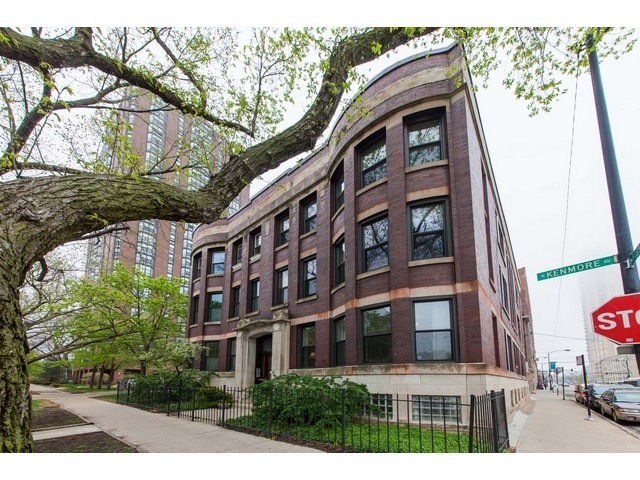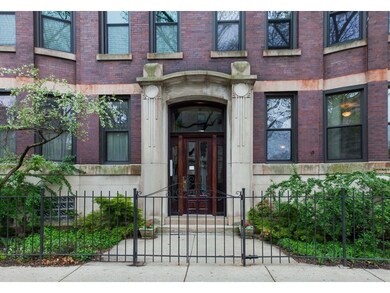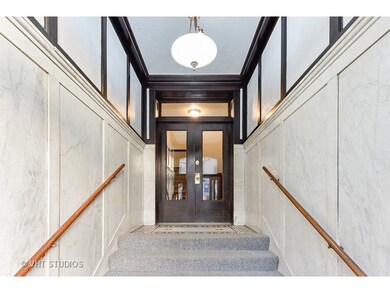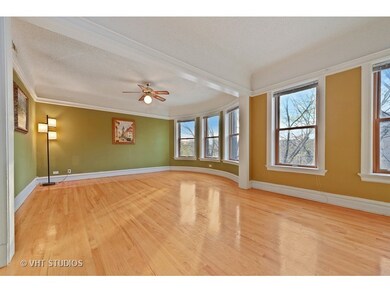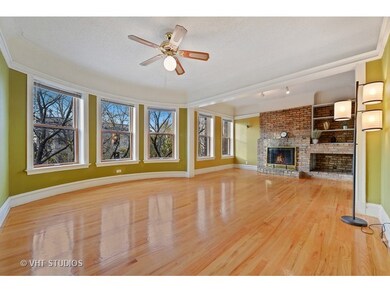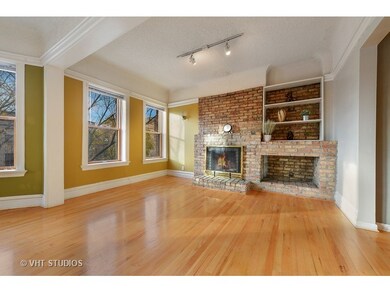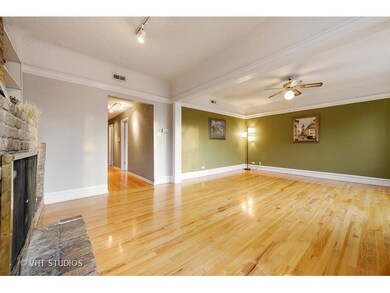
5201 N Kenmore Ave Unit 3S Chicago, IL 60640
Edgewater NeighborhoodHighlights
- Deck
- Sun or Florida Room
- Walk-In Pantry
- Wood Flooring
- Corner Lot
- Breakfast Bar
About This Home
As of January 2023Gorgeous top floor corner home only 2 blocks from the lakefront has 3 bedrooms + sunroom, 2 baths with parking space included. Filled with sunlight from windows wrapping around on three sides, oversized front living and dining room has wood-burning fireplace w/exposed brick mantle & wall, hardwood floors throughout living space. Huge master bedroom w/attached bath. Third bedroom has glass French doors and hardwood in 2nd & 3rd bedrooms. Large eat-in kitchen has peninsula for bar stools, window over sink, black appl, lots of cabinet space + walk-in pantry. Space next to the kitchen for eat-in dining table or a small family room loveseat w/TV. Big sunroom in back off the kitchen has 5 windows and is a perfect 3 season room for home office, play room, or additional storage. Side by side W/D, cen air/furnace, large walk-in storage room in basement & deeded parking space across street included. Great Edgewater area near lakefront, bus & train lines, Marianos, shops, dining & Andersonville.
Last Agent to Sell the Property
@properties Christie's International Real Estate License #475130075 Listed on: 11/16/2016

Property Details
Home Type
- Condominium
Est. Annual Taxes
- $5,063
Lot Details
- Southern Exposure
- East or West Exposure
HOA Fees
- $270 per month
Home Design
- Brick Exterior Construction
Interior Spaces
- Primary Bathroom is a Full Bathroom
- Wood Burning Fireplace
- Dining Area
- Sun or Florida Room
- Storage Room
- Wood Flooring
Kitchen
- Breakfast Bar
- Walk-In Pantry
- Oven or Range
- Dishwasher
Laundry
- Dryer
- Washer
Parking
- Parking Available
- Off-Street Parking
- Off Alley Parking
- Parking Included in Price
- Assigned Parking
Outdoor Features
- Deck
- Patio
Utilities
- Forced Air Heating and Cooling System
- Heating System Uses Gas
Community Details
- Pets Allowed
Ownership History
Purchase Details
Home Financials for this Owner
Home Financials are based on the most recent Mortgage that was taken out on this home.Purchase Details
Home Financials for this Owner
Home Financials are based on the most recent Mortgage that was taken out on this home.Similar Homes in Chicago, IL
Home Values in the Area
Average Home Value in this Area
Purchase History
| Date | Type | Sale Price | Title Company |
|---|---|---|---|
| Warranty Deed | $455,000 | Burnet Title | |
| Warranty Deed | $82,000 | Attorneys Natl Title Network |
Mortgage History
| Date | Status | Loan Amount | Loan Type |
|---|---|---|---|
| Open | $364,000 | New Conventional | |
| Previous Owner | $250,000 | New Conventional | |
| Previous Owner | $248,000 | New Conventional | |
| Previous Owner | $248,000 | New Conventional | |
| Previous Owner | $150,000 | New Conventional | |
| Previous Owner | $104,000 | Credit Line Revolving | |
| Previous Owner | $130,000 | Unknown | |
| Previous Owner | $90,000 | Balloon | |
| Previous Owner | $77,900 | No Value Available |
Property History
| Date | Event | Price | Change | Sq Ft Price |
|---|---|---|---|---|
| 01/03/2023 01/03/23 | Sold | $455,000 | 0.0% | $284 / Sq Ft |
| 11/04/2022 11/04/22 | Pending | -- | -- | -- |
| 05/31/2022 05/31/22 | Off Market | $455,000 | -- | -- |
| 05/13/2022 05/13/22 | Price Changed | $485,000 | 0.0% | $303 / Sq Ft |
| 05/13/2022 05/13/22 | For Sale | $485,000 | +6.6% | $303 / Sq Ft |
| 04/18/2022 04/18/22 | Off Market | $455,000 | -- | -- |
| 03/30/2022 03/30/22 | For Sale | $499,000 | +81.5% | $312 / Sq Ft |
| 01/17/2017 01/17/17 | Sold | $275,000 | 0.0% | $183 / Sq Ft |
| 11/28/2016 11/28/16 | Pending | -- | -- | -- |
| 11/16/2016 11/16/16 | For Sale | $275,000 | -- | $183 / Sq Ft |
Tax History Compared to Growth
Tax History
| Year | Tax Paid | Tax Assessment Tax Assessment Total Assessment is a certain percentage of the fair market value that is determined by local assessors to be the total taxable value of land and additions on the property. | Land | Improvement |
|---|---|---|---|---|
| 2024 | $5,063 | $35,483 | $8,091 | $27,392 |
| 2023 | $4,936 | $24,000 | $6,505 | $17,495 |
| 2022 | $4,936 | $24,000 | $6,505 | $17,495 |
| 2021 | $4,826 | $23,998 | $6,504 | $17,494 |
| 2020 | $5,167 | $23,196 | $3,740 | $19,456 |
| 2019 | $5,157 | $25,666 | $3,740 | $21,926 |
| 2018 | $5,070 | $25,666 | $3,740 | $21,926 |
| 2017 | $4,714 | $21,897 | $3,252 | $18,645 |
| 2016 | $4,386 | $21,897 | $3,252 | $18,645 |
| 2015 | $4,013 | $21,897 | $3,252 | $18,645 |
| 2014 | $3,997 | $21,545 | $2,480 | $19,065 |
| 2013 | $3,918 | $21,545 | $2,480 | $19,065 |
Agents Affiliated with this Home
-
Carolyn Durocher

Seller's Agent in 2023
Carolyn Durocher
Coldwell Banker Realty
(312) 545-2834
1 in this area
19 Total Sales
-
Jose Hernandez

Seller Co-Listing Agent in 2023
Jose Hernandez
Coldwell Banker Realty
(312) 266-7000
2 in this area
27 Total Sales
-
Laura Meier

Buyer's Agent in 2023
Laura Meier
@ Properties
(312) 282-2122
13 in this area
237 Total Sales
-
Janelle Dennis

Seller's Agent in 2017
Janelle Dennis
@ Properties
(773) 255-7751
4 in this area
173 Total Sales
-
Jeffrey Vasilatos
J
Buyer's Agent in 2017
Jeffrey Vasilatos
EXIT Strategy Realty
(773) 988-5333
11 Total Sales
Map
Source: Midwest Real Estate Data (MRED)
MLS Number: MRD09389652
APN: 14-08-212-021-1006
- 5100 N Sheridan Rd Unit 410
- 5236 N Kenmore Ave Unit 3N
- 1069 W Foster Ave Unit 1
- 1019 W Winona St Unit P9
- 5224 N Winthrop Ave Unit 3B
- 5224 N Winthrop Ave Unit 1C
- 5320 N Sheridan Rd Unit 1301
- 5320 N Sheridan Rd Unit 2301
- 5320 N Sheridan Rd Unit 403
- 5320 N Sheridan Rd Unit 1503
- 5100 N Marine Dr Unit 8D
- 5100 N Marine Dr Unit 11M
- 5021 N Kenmore Ave Unit 2S
- 5056 N Marine Dr Unit 7B
- 5052 N Marine Dr Unit D1
- 5048 N Marine Dr Unit A9
- 5048 N Marine Dr Unit 3A
- 853 W Carmen Ave Unit 2
- 941 W Argyle St Unit 3W
- 5420 N Sheridan Rd Unit 303
