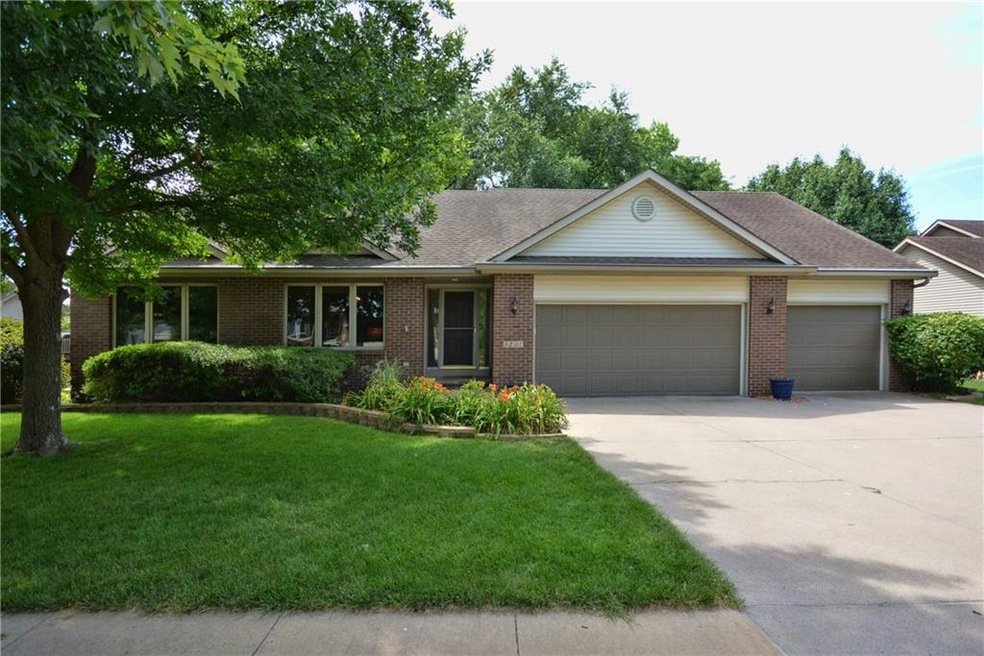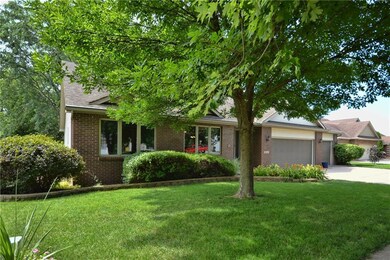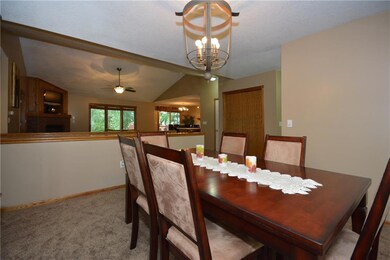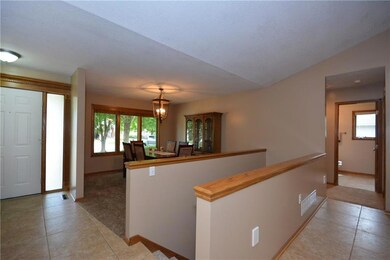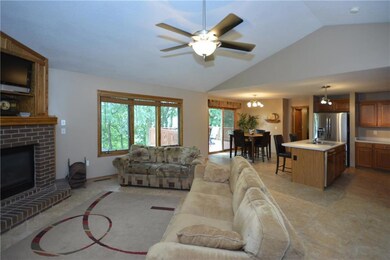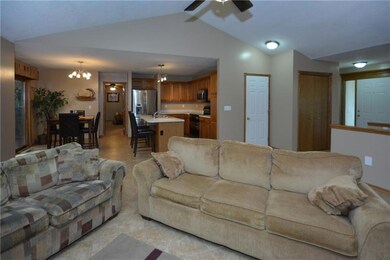
5201 Pond View Cir Des Moines, IA 50317
Capitol Heights NeighborhoodEstimated Value: $352,000 - $391,000
Highlights
- Ranch Style House
- No HOA
- Formal Dining Room
- 1 Fireplace
- Den
- Eat-In Kitchen
About This Home
As of January 2018This walkout ranch is located in desirable Brook Run Village. If you're looking for privacy from a hectic life, this is the house for you. It sets on a culdesac that backs up to a quiet tree-lined fenced yard. It offers 4 bedrooms with a coveted large master bedroom and walk in closet. It is embellished with over 2800 sq. ft. of finished space. With the city of Des Moines not being far off, you will enjoy the small town feel of being close to Altoona, plus the benefits of the SE Polk school system. With it being such a well-cared for home, you must come take a look!
Last Buyer's Agent
Nancy Wood
Iowa Realty South
Home Details
Home Type
- Single Family
Year Built
- Built in 1999
Lot Details
- 0.3 Acre Lot
- Property is zoned PUD
Home Design
- Ranch Style House
- Brick Exterior Construction
- Block Foundation
- Asphalt Shingled Roof
- Vinyl Siding
Interior Spaces
- 1,668 Sq Ft Home
- 1 Fireplace
- Family Room Downstairs
- Formal Dining Room
- Den
- Finished Basement
- Walk-Out Basement
- Fire and Smoke Detector
- Laundry on main level
Kitchen
- Eat-In Kitchen
- Stove
- Dishwasher
Flooring
- Carpet
- Tile
Bedrooms and Bathrooms
Parking
- 3 Car Attached Garage
- Driveway
Utilities
- Forced Air Heating and Cooling System
Community Details
- No Home Owners Association
Listing and Financial Details
- Assessor Parcel Number 06000713020000
Ownership History
Purchase Details
Home Financials for this Owner
Home Financials are based on the most recent Mortgage that was taken out on this home.Purchase Details
Home Financials for this Owner
Home Financials are based on the most recent Mortgage that was taken out on this home.Purchase Details
Home Financials for this Owner
Home Financials are based on the most recent Mortgage that was taken out on this home.Purchase Details
Home Financials for this Owner
Home Financials are based on the most recent Mortgage that was taken out on this home.Purchase Details
Similar Homes in Des Moines, IA
Home Values in the Area
Average Home Value in this Area
Purchase History
| Date | Buyer | Sale Price | Title Company |
|---|---|---|---|
| Schryver Andrew | $254,000 | None Available | |
| Nord Aaron | $244,500 | Itc | |
| Hollingshead Gary | $234,500 | -- | |
| Rousseau Lester | $211,500 | -- | |
| Village Classic Homes Lc | $30,000 | -- |
Mortgage History
| Date | Status | Borrower | Loan Amount |
|---|---|---|---|
| Open | Schryver Andrew P | $238,000 | |
| Closed | Schryver Andrew | $241,300 | |
| Previous Owner | Nord Aaron M | $150,825 | |
| Previous Owner | Nord Aaron M | $171,288 | |
| Previous Owner | Nord Aaron M | $201,500 | |
| Previous Owner | Nord Aaron | $208,000 | |
| Previous Owner | Nord Aaron M | $10,000 | |
| Previous Owner | Nord Aaron | $36,750 | |
| Previous Owner | Nord Aaron | $196,000 | |
| Previous Owner | Hollingshead Gary | $217,000 | |
| Previous Owner | Rousseau Lester | $201,400 |
Property History
| Date | Event | Price | Change | Sq Ft Price |
|---|---|---|---|---|
| 01/12/2018 01/12/18 | Sold | $254,000 | -4.2% | $152 / Sq Ft |
| 01/08/2018 01/08/18 | Pending | -- | -- | -- |
| 06/30/2017 06/30/17 | For Sale | $265,000 | -- | $159 / Sq Ft |
Tax History Compared to Growth
Tax History
| Year | Tax Paid | Tax Assessment Tax Assessment Total Assessment is a certain percentage of the fair market value that is determined by local assessors to be the total taxable value of land and additions on the property. | Land | Improvement |
|---|---|---|---|---|
| 2024 | $7,306 | $375,300 | $74,800 | $300,500 |
| 2023 | $6,756 | $375,300 | $74,800 | $300,500 |
| 2022 | $6,672 | $293,600 | $60,600 | $233,000 |
| 2021 | $6,534 | $293,600 | $60,600 | $233,000 |
| 2020 | $6,414 | $274,100 | $56,500 | $217,600 |
| 2019 | $6,850 | $274,100 | $56,500 | $217,600 |
| 2018 | $6,920 | $280,800 | $52,500 | $228,300 |
| 2017 | $6,890 | $280,800 | $52,500 | $228,300 |
| 2016 | $6,832 | $258,400 | $44,000 | $214,400 |
| 2015 | $6,832 | $258,400 | $44,000 | $214,400 |
| 2014 | $6,290 | $237,500 | $40,000 | $197,500 |
Agents Affiliated with this Home
-
Ou Meksay

Seller's Agent in 2018
Ou Meksay
RE/MAX
(515) 991-1272
1 in this area
51 Total Sales
-
Mia Fantauzzi

Seller Co-Listing Agent in 2018
Mia Fantauzzi
RE/MAX
(515) 360-4028
9 Total Sales
-
N
Buyer's Agent in 2018
Nancy Wood
Iowa Realty South
Map
Source: Des Moines Area Association of REALTORS®
MLS Number: 542994
APN: 060-00713020000
- 3619 Brook Run Dr
- 3799 Village Run Dr Unit 512
- 5221 Village Run Ave Unit 402
- 3055 E 52nd St
- 3201 Brook Landing Ct
- 5609 Walnut Ridge Dr
- 5615 Walnut Ridge Dr
- 5621 Walnut Ridge Dr
- 5627 Walnut Ridge Dr
- 5633 Walnut Ridge Dr
- 5639 Walnut Ridge Dr
- 5645 Walnut Ridge Dr
- 5651 Walnut Ridge Dr
- 5655 Walnut Ridge Dr
- 5659 Walnut Ridge Dr
- 5663 Walnut Ridge Dr
- 5667 Walnut Ridge Dr
- 5671 Walnut Ridge Dr
- 5675 Walnut Ridge Dr
- 5679 Walnut Ridge Dr
- 5201 Pond View Cir
- 5155 Pond View Cir
- 3608 Brook Ridge Ct
- 3536 Brook View Dr
- 3530 Brook View Dr
- 5141 Pond View Cir
- 3600 Brook Ridge Ct
- 5200 Pond View Cir
- 3524 Brook View Dr
- 5160 Pond View Cir
- 3624 Brook Ridge Ct
- 3518 Brook View Dr
- 3613 Brook Ridge Ct
- 5142 Pond View Cir
- 3607 Brook Ridge Ct
- 3619 Brook Ridge Ct
- 5133 Pond View Cir
- 3601 Brook Ridge Ct
- 5134 Pond View Cir
- 3512 Brook View Dr
