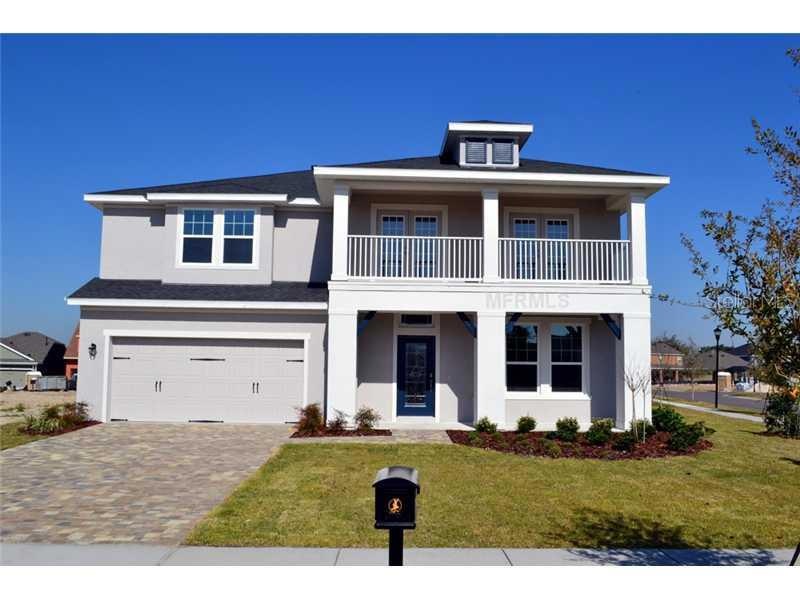
5201 Sagecrest Dr Lithia, FL 33547
FishHawk Ranch NeighborhoodHighlights
- Fitness Center
- Newly Remodeled
- Loft
- Stowers Elementary School Rated A
- Park or Greenbelt View
- Corner Lot
About This Home
As of May 2013NEW BUILD BY DAVID WEEKLEY ...INFO FOR STATISTICAL PURPOSES ONLY.
Last Agent to Sell the Property
RE/MAX REALTY UNLIMITED License #3241688 Listed on: 05/07/2013

Home Details
Home Type
- Single Family
Est. Annual Taxes
- $3,098
Year Built
- Built in 2013 | Newly Remodeled
Lot Details
- 7,405 Sq Ft Lot
- Lot Dimensions are 64.0x114.0
- East Facing Home
- Corner Lot
- Property is zoned PD
HOA Fees
- $8 Monthly HOA Fees
Parking
- 2 Car Attached Garage
- Garage Door Opener
Property Views
- Park or Greenbelt
- Pool
Home Design
- Bi-Level Home
- Slab Foundation
- Wood Frame Construction
- Shingle Roof
- Block Exterior
Interior Spaces
- 3,294 Sq Ft Home
- High Ceiling
- Blinds
- Great Room
- Family Room Off Kitchen
- Den
- Loft
- Laundry in unit
Kitchen
- Eat-In Kitchen
- <<microwave>>
- Dishwasher
- Stone Countertops
- Disposal
Flooring
- Carpet
- Ceramic Tile
Bedrooms and Bathrooms
- 5 Bedrooms
- Walk-In Closet
- 4 Full Bathrooms
Home Security
- Security System Owned
- Fire and Smoke Detector
Utilities
- Central Heating and Cooling System
- Cable TV Available
Listing and Financial Details
- Legal Lot and Block 000100 / 000039
- Assessor Parcel Number U-20-30-21-9PB-000039-00010.0
- $2,200 per year additional tax assessments
Community Details
Overview
- Starling At Fishhawk Ph 1B 2 Subdivision
- The community has rules related to deed restrictions
Recreation
- Tennis Courts
- Community Playground
- Fitness Center
- Community Pool
- Park
Ownership History
Purchase Details
Purchase Details
Home Financials for this Owner
Home Financials are based on the most recent Mortgage that was taken out on this home.Purchase Details
Home Financials for this Owner
Home Financials are based on the most recent Mortgage that was taken out on this home.Similar Homes in Lithia, FL
Home Values in the Area
Average Home Value in this Area
Purchase History
| Date | Type | Sale Price | Title Company |
|---|---|---|---|
| Deed | -- | Smith Elinor P | |
| Warranty Deed | $355,000 | Hillsborough Title | |
| Warranty Deed | $349,000 | Town Square Title Ltd |
Mortgage History
| Date | Status | Loan Amount | Loan Type |
|---|---|---|---|
| Previous Owner | $337,000 | VA | |
| Previous Owner | $362,632 | VA | |
| Previous Owner | $331,550 | New Conventional |
Property History
| Date | Event | Price | Change | Sq Ft Price |
|---|---|---|---|---|
| 07/07/2014 07/07/14 | Off Market | $348,000 | -- | -- |
| 05/09/2013 05/09/13 | Sold | $348,000 | 0.0% | $106 / Sq Ft |
| 05/08/2013 05/08/13 | Pending | -- | -- | -- |
| 05/07/2013 05/07/13 | For Sale | $348,000 | -- | $106 / Sq Ft |
Tax History Compared to Growth
Tax History
| Year | Tax Paid | Tax Assessment Tax Assessment Total Assessment is a certain percentage of the fair market value that is determined by local assessors to be the total taxable value of land and additions on the property. | Land | Improvement |
|---|---|---|---|---|
| 2024 | $2,628 | $353,953 | -- | -- |
| 2023 | $2,596 | $343,644 | $0 | $0 |
| 2022 | $2,495 | $333,635 | $0 | $0 |
| 2021 | $2,259 | $323,917 | $0 | $0 |
| 2020 | $2,195 | $319,445 | $0 | $0 |
| 2019 | $2,443 | $312,263 | $0 | $0 |
| 2018 | $7,922 | $306,441 | $0 | $0 |
| 2017 | $7,988 | $307,108 | $0 | $0 |
| 2016 | $8,012 | $311,637 | $0 | $0 |
| 2015 | $7,819 | $296,219 | $0 | $0 |
| 2014 | $7,906 | $299,767 | $0 | $0 |
| 2013 | -- | $258,863 | $0 | $0 |
Agents Affiliated with this Home
-
Pat Reilly

Seller's Agent in 2013
Pat Reilly
RE/MAX
(813) 727-7787
26 in this area
95 Total Sales
-
patreilly@remax.net Reilly

Buyer's Agent in 2013
patreilly@remax.net Reilly
RE/MAX
Map
Source: Stellar MLS
MLS Number: T2569062
APN: U-20-30-21-9PB-000039-00010.0
- 5305 Sagecrest Dr
- 15708 Oakleaf Run Dr
- 5310 Sanderling Ridge Dr
- 15811 Oakleaf Run Dr
- 16016 Persimmon Grove Dr
- 16020 Starling Crossing Dr
- 15405 Woodstar Landing Ct
- 15422 Starling Crossing Dr
- 5221 Bannister Park Ln
- 5117 Longspur Ct
- 5406 Fishhawk Ridge Dr
- 5409 Fishhawk Ridge Dr
- 15608 Starling Water Dr
- 15711 Starling Dale Ln
- 15706 Starling Water Dr
- 15861 Starling Water Dr
- 15305 Fishhawk Preserve Dr
- 5316 Candler View Dr
- 15733 Fishhawk Falls Dr
- 5717 Fishhawk Ridge Dr
