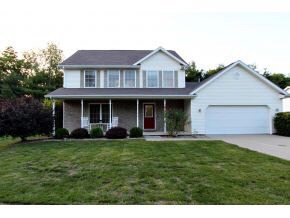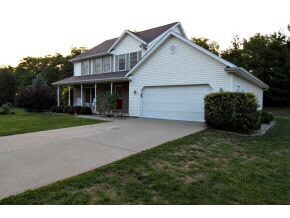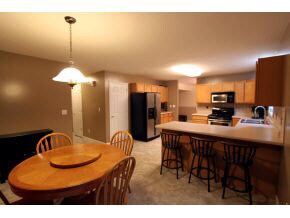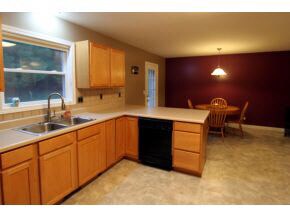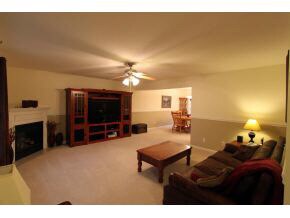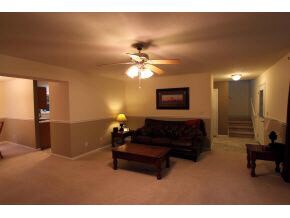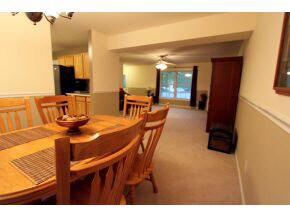
5201 W Hanks Crossing Bloomington, IN 47403
Estimated Value: $358,000 - $381,000
Highlights
- Vaulted Ceiling
- Partially Wooded Lot
- Walk-In Pantry
- Bloomington High School North Rated A
- Covered patio or porch
- Cul-De-Sac
About This Home
As of March 2013Immaculate like new 2-Story with many upgrades! Only 30 mins. from Crane and 5 mins. to Cook HQ. Walking distance to Grandview school, park with playgrounds and walking trails, soccer fields, dog park and Splash Pad. Upgrades include: recently renovated master bath with heated tile flooring and Granite countertops. A double tandem garage (735 sq. feet) with room for 4 cars or a workshop. Kitchen includes stainless steel appliances and tile backslashes. The tree-lined backyard with large patio is awaiting to entertain. It boasts outdoor speakers, hot tub hook-up and natural gas hook-up for your gas grill.
Last Agent to Sell the Property
Myra Raake
Choice Realty & Management Listed on: 09/04/2012
Home Details
Home Type
- Single Family
Est. Annual Taxes
- $1,199
Year Built
- Built in 2002
Lot Details
- 0.31 Acre Lot
- Lot Dimensions are 100x134
- Cul-De-Sac
- Landscaped
- Partially Wooded Lot
- Zoning described as R-1 Single Family Residential
Parking
- 4 Car Attached Garage
- Garage Door Opener
Home Design
- Brick Exterior Construction
- Vinyl Construction Material
Interior Spaces
- 1,920 Sq Ft Home
- 2-Story Property
- Vaulted Ceiling
- Ceiling Fan
- Gas Log Fireplace
- Pull Down Stairs to Attic
Kitchen
- Eat-In Kitchen
- Breakfast Bar
- Walk-In Pantry
- Gas Oven or Range
- Laminate Countertops
- Disposal
Bedrooms and Bathrooms
- 4 Bedrooms
- Bathtub with Shower
Basement
- Block Basement Construction
- Crawl Space
Schools
- Grandview Elementary School
- Batchelor Middle School
- Bloomington North High School
Utilities
- Forced Air Heating and Cooling System
- Heating System Uses Gas
Additional Features
- Energy-Efficient Thermostat
- Covered patio or porch
Community Details
- Karst Farm Subdivision
Listing and Financial Details
- Assessor Parcel Number 0160847135
Ownership History
Purchase Details
Home Financials for this Owner
Home Financials are based on the most recent Mortgage that was taken out on this home.Purchase Details
Home Financials for this Owner
Home Financials are based on the most recent Mortgage that was taken out on this home.Similar Homes in Bloomington, IN
Home Values in the Area
Average Home Value in this Area
Purchase History
| Date | Buyer | Sale Price | Title Company |
|---|---|---|---|
| Hamman Sean A | -- | None Available | |
| Hamman Sean A | -- | None Available |
Mortgage History
| Date | Status | Borrower | Loan Amount |
|---|---|---|---|
| Open | Hamman Sean A | $20,000 | |
| Previous Owner | Hamman Sean A | $185,576 | |
| Previous Owner | Thomas Nathan | $164,109 | |
| Previous Owner | Thomas Nathan | $59,758 | |
| Previous Owner | Thomas Nathan | $128,000 | |
| Previous Owner | Thomas Nathan | $32,000 |
Property History
| Date | Event | Price | Change | Sq Ft Price |
|---|---|---|---|---|
| 03/18/2013 03/18/13 | Sold | $189,000 | -3.0% | $98 / Sq Ft |
| 12/11/2012 12/11/12 | Pending | -- | -- | -- |
| 09/04/2012 09/04/12 | For Sale | $194,900 | -- | $102 / Sq Ft |
Tax History Compared to Growth
Tax History
| Year | Tax Paid | Tax Assessment Tax Assessment Total Assessment is a certain percentage of the fair market value that is determined by local assessors to be the total taxable value of land and additions on the property. | Land | Improvement |
|---|---|---|---|---|
| 2024 | $2,306 | $297,300 | $49,200 | $248,100 |
| 2023 | $2,182 | $282,900 | $49,200 | $233,700 |
| 2022 | $2,005 | $264,200 | $49,200 | $215,000 |
| 2021 | $1,849 | $237,200 | $49,200 | $188,000 |
| 2020 | $1,798 | $223,600 | $49,200 | $174,400 |
| 2019 | $1,530 | $212,200 | $32,800 | $179,400 |
| 2018 | $1,489 | $205,700 | $31,800 | $173,900 |
| 2017 | $1,420 | $197,400 | $31,800 | $165,600 |
| 2016 | $1,365 | $194,200 | $31,800 | $162,400 |
| 2014 | $1,317 | $190,100 | $31,800 | $158,300 |
Agents Affiliated with this Home
-
M
Seller's Agent in 2013
Myra Raake
Choice Realty & Management
-
Brandy Holdeman

Buyer's Agent in 2013
Brandy Holdeman
RE/MAX
(812) 325-7685
41 Total Sales
Map
Source: Indiana Regional MLS
MLS Number: 415849
APN: 53-09-11-103-002.000-015
- 4930 W Bedrock Rd
- 825 S Kirby Rd
- 4977 W Bedrock Rd
- 5687 W Tensleep Rd
- 5611 W Tensleep Rd
- 5692 W Bedrock Rd
- 5424 W Hoge Dr
- 4044 W State Road 45
- 5713 W Monarch Ct
- 542 S Cobblestone Ct
- 0 W Gifford Rd
- 4157 W Heritage Way
- 226 S Cave Creek Dr
- 2410 Daphne Dr
- 5333 W Hoge Dr
- 4611 W Middle Ct
- 5850 W State Road 45
- 445 S Kirby Rd
- 4525 W Middle Ct
- 5530 W Cobblestone St
- 5201 W Hanks Crossing
- 5189 W Hanks Crossing
- 5177 W Hanks Crossing
- 5219 W Hanks Crossing
- 5184 W Hanks Crossing
- 5200 W Hanks Crossing
- 5172 W Hanks Crossing
- 5161 W Hanks Crossing
- 5160 W Hanks Crossing
- 5149 W Hanks Crossing
- 5146 W Hanks Crossing
- 5137 W Hanks Crossing
- 5134 W Hanks Crossing
- 5125 W Hanks Crossing
- 5122 W Hanks Crossing
- 5113 W Hanks Crossing
- 5110 W Hanks Crossing
- 5101 W Hanks Crossing
- 5096 W Hanks Crossing
- 5087 W Hanks Crossing
