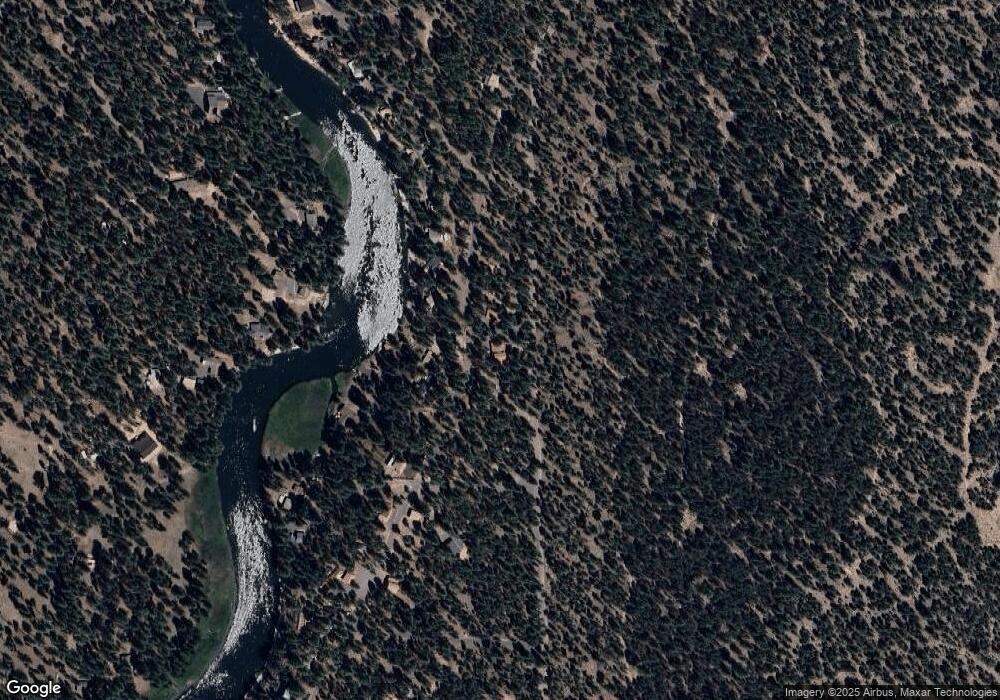52015 Old Wickiup Rd La Pine, OR 97739
Estimated Value: $455,000 - $703,000
3
Beds
2
Baths
1,710
Sq Ft
$331/Sq Ft
Est. Value
About This Home
This home is located at 52015 Old Wickiup Rd, La Pine, OR 97739 and is currently estimated at $566,577, approximately $331 per square foot. 52015 Old Wickiup Rd is a home located in Deschutes County with nearby schools including La Pine Elementary School, La Pine Middle School, and La Pine Senior High School.
Ownership History
Date
Name
Owned For
Owner Type
Purchase Details
Closed on
Sep 15, 2011
Sold by
Taylor Harry D
Bought by
Hailey Lonnie C
Current Estimated Value
Home Financials for this Owner
Home Financials are based on the most recent Mortgage that was taken out on this home.
Original Mortgage
$120,000
Outstanding Balance
$82,308
Interest Rate
4.37%
Mortgage Type
New Conventional
Estimated Equity
$484,269
Create a Home Valuation Report for This Property
The Home Valuation Report is an in-depth analysis detailing your home's value as well as a comparison with similar homes in the area
Home Values in the Area
Average Home Value in this Area
Purchase History
| Date | Buyer | Sale Price | Title Company |
|---|---|---|---|
| Hailey Lonnie C | $185,000 | Amerititle |
Source: Public Records
Mortgage History
| Date | Status | Borrower | Loan Amount |
|---|---|---|---|
| Open | Hailey Lonnie C | $120,000 |
Source: Public Records
Tax History Compared to Growth
Tax History
| Year | Tax Paid | Tax Assessment Tax Assessment Total Assessment is a certain percentage of the fair market value that is determined by local assessors to be the total taxable value of land and additions on the property. | Land | Improvement |
|---|---|---|---|---|
| 2025 | $3,132 | $193,610 | -- | -- |
| 2024 | $3,001 | $187,980 | -- | -- |
| 2023 | $2,935 | $182,510 | $0 | $0 |
| 2022 | $2,605 | $172,040 | $0 | $0 |
| 2021 | $2,622 | $167,030 | $0 | $0 |
| 2020 | $2,483 | $167,030 | $0 | $0 |
| 2019 | $2,414 | $162,170 | $0 | $0 |
| 2018 | $2,346 | $157,450 | $0 | $0 |
| 2017 | $2,286 | $152,870 | $0 | $0 |
| 2016 | $2,177 | $148,420 | $0 | $0 |
| 2015 | $2,118 | $144,100 | $0 | $0 |
| 2014 | $2,052 | $139,910 | $0 | $0 |
Source: Public Records
Map
Nearby Homes
- 51970 Old Wickiup Rd
- 52027 National Forest Development Road 600
- 52328 Elderberry Ct
- 15408 Ponderosa Loop
- 52160 Ponderosa Way
- 14835 Ponderosa Loop
- 14840 Laurel
- 14870 S Sugar Pine Way
- 52314 Ponderosa Way
- 51986 Black Pine Way
- 14907 Ponderosa Way
- 52300 Barberry Cir
- 52170 Ponderosa Way
- 51864 Applewood
- 52071 Red Pine
- 14973 Ponderosa Loop
- 52348 Barberry Cir
- 15007 Ponderosa Loop
- 52084 Red Pine
- 51861 Knob Cone
- 52015 Old Wikiup Rd
- 52021 Old Wickiup Rd
- 52011 National Forest Development Road 600
- 52004 Old Wickiup Rd
- 52019 Old Wickiup Rd
- 52006 Old Wickiup Rd
- 52025 Old Wickiup Rd
- 51992 Old Wickiup Rd
- 52002 Old Wickiup Rd
- 51974 Old Wickiup Rd
- 51986 Old Wickiup Rd
- 52026 W Deschutes River Rd
- 52029 Old Wickiup Rd
- 52047 W Deschutes River Rd
- 52030 W Deschutes River Rd
- 52022 W Deschutes River Rd
- 52045 Old Wickiup Rd
- 52050 W Deschutes River Rd
- 51966 Old Wickiup Rd
- 52037 Old Wickiup Rd
