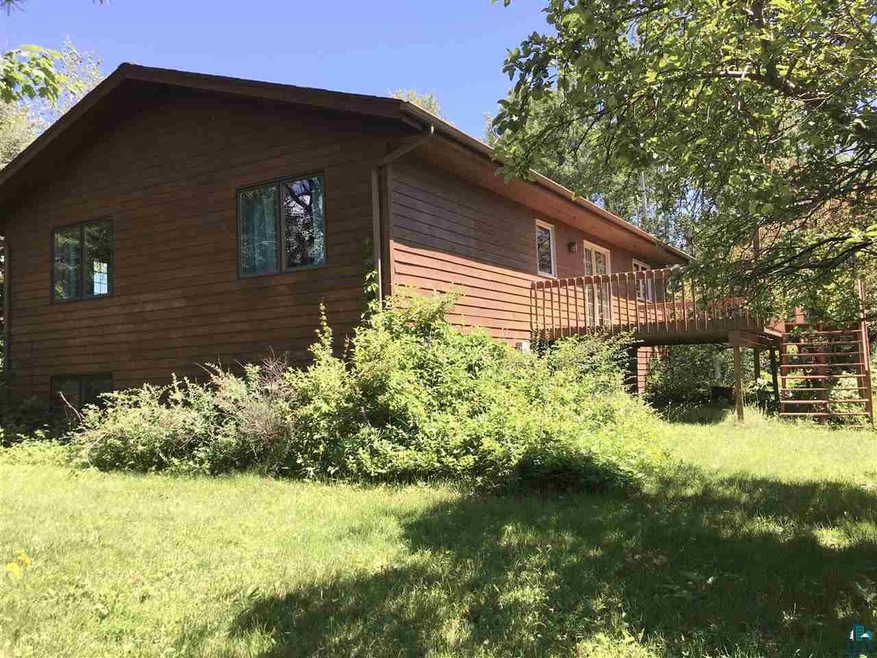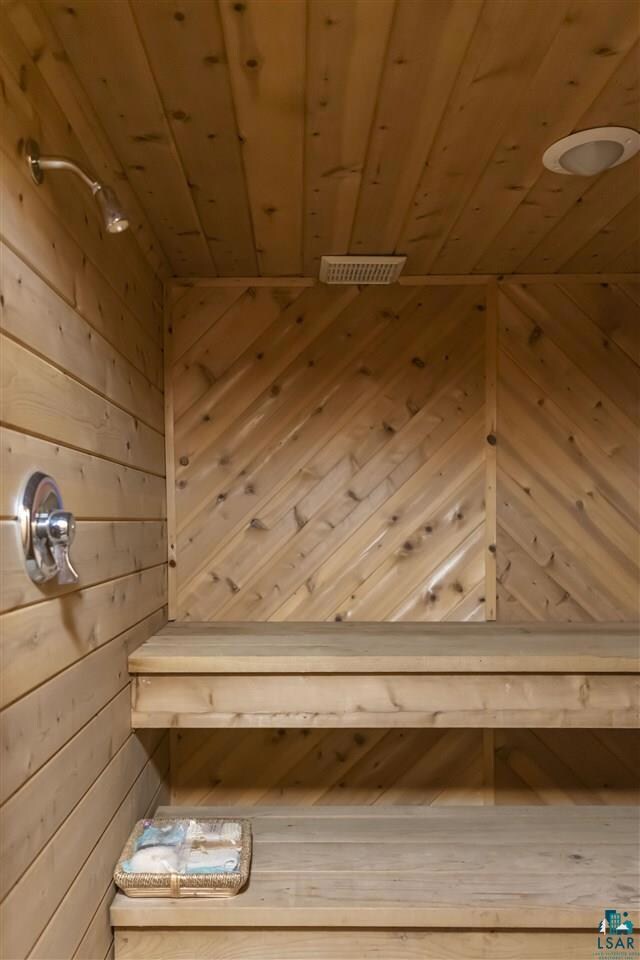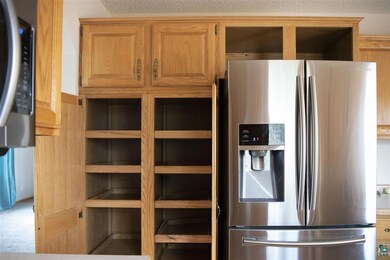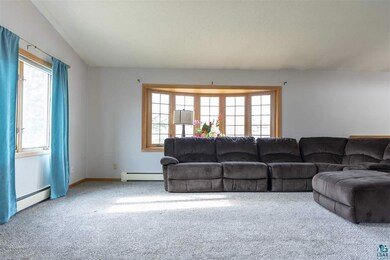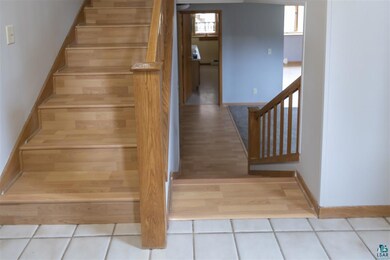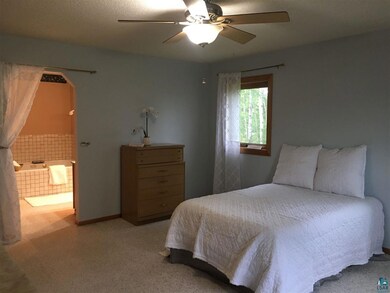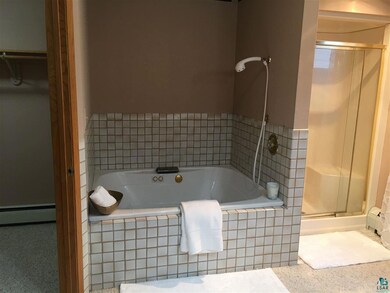
5202 Idlewild St Duluth, MN 55804
Lakeside-Lester Park NeighborhoodHighlights
- Spa
- Sauna
- Main Floor Primary Bedroom
- Lester Park Elementary School Rated A-
- 0.64 Acre Lot
- Great Room
About This Home
As of September 2020Over half acre in Lakeside! Sunny & spacious 4 bedroom, 3 bath home in Lakeside/Lester Park comes w/ an additional lot, making this a beautifully laid out 0.68 acre yard with plenty of space. Inside the front door a large, tiled entry way leads you to the upper level of the home, which includes a Great Room w/ a bay window facing Hawk Ridge, a combined Formal Dining Room, an Eat-in Kitchen w/ two large pantries & direct access onto the big back deck, a convenient 1/2 bath near the kitchen. Huge Main Bedroom with its own Full En Suite Bath including a jet tub & a shower, walk-in closet, and private toilet. The lower level includes a spacious Family Room and exercise or crafting space, a cedar-lined Sauna w/ shower, 3 additional Bedrooms, and a Full Bath. The attached two-car heated garage includes a workshop area plus bonus parking beside the garage. View today!
Last Buyer's Agent
David Harrison
Lutsen Resort Company
Home Details
Home Type
- Single Family
Est. Annual Taxes
- $5,828
Year Built
- Built in 1990
Lot Details
- 0.64 Acre Lot
- Lot Dimensions are 200x140
- Landscaped with Trees
Home Design
- Split Foyer
- Bi-Level Home
- Brick Exterior Construction
- Concrete Foundation
- Wood Frame Construction
- Asphalt Shingled Roof
- Wood Siding
Interior Spaces
- Entrance Foyer
- Great Room
- Family Room
- Sauna
- Basement Fills Entire Space Under The House
- Laundry Room
Bedrooms and Bathrooms
- 4 Bedrooms
- Primary Bedroom on Main
- Bathroom on Main Level
Parking
- 2 Car Attached Garage
- Driveway
Pool
- Spa
Utilities
- Boiler Heating System
- Heating System Uses Natural Gas
- Baseboard Heating
- Hot Water Heating System
Listing and Financial Details
- Assessor Parcel Number 010-0790-17530,17490
Ownership History
Purchase Details
Home Financials for this Owner
Home Financials are based on the most recent Mortgage that was taken out on this home.Purchase Details
Home Financials for this Owner
Home Financials are based on the most recent Mortgage that was taken out on this home.Purchase Details
Home Financials for this Owner
Home Financials are based on the most recent Mortgage that was taken out on this home.Purchase Details
Home Financials for this Owner
Home Financials are based on the most recent Mortgage that was taken out on this home.Similar Homes in Duluth, MN
Home Values in the Area
Average Home Value in this Area
Purchase History
| Date | Type | Sale Price | Title Company |
|---|---|---|---|
| Warranty Deed | $346,000 | First American Title Ins Co | |
| Warranty Deed | $339,900 | North Shore Title Llc | |
| Warranty Deed | $360,000 | Rels | |
| Warranty Deed | $60,000 | Ati Title Company |
Mortgage History
| Date | Status | Loan Amount | Loan Type |
|---|---|---|---|
| Open | $146,000 | New Conventional | |
| Previous Owner | $271,900 | Adjustable Rate Mortgage/ARM | |
| Previous Owner | $222,000 | New Conventional | |
| Previous Owner | $50,000 | Unknown | |
| Previous Owner | $28,000 | Unknown | |
| Previous Owner | $270,000 | Fannie Mae Freddie Mac | |
| Previous Owner | $38,000 | No Value Available |
Property History
| Date | Event | Price | Change | Sq Ft Price |
|---|---|---|---|---|
| 09/22/2020 09/22/20 | Sold | $346,000 | 0.0% | $118 / Sq Ft |
| 09/17/2020 09/17/20 | Pending | -- | -- | -- |
| 09/17/2020 09/17/20 | For Sale | $346,000 | +1.8% | $118 / Sq Ft |
| 10/17/2017 10/17/17 | Sold | $339,900 | 0.0% | $115 / Sq Ft |
| 09/19/2017 09/19/17 | Pending | -- | -- | -- |
| 07/06/2017 07/06/17 | For Sale | $339,900 | -- | $115 / Sq Ft |
Tax History Compared to Growth
Tax History
| Year | Tax Paid | Tax Assessment Tax Assessment Total Assessment is a certain percentage of the fair market value that is determined by local assessors to be the total taxable value of land and additions on the property. | Land | Improvement |
|---|---|---|---|---|
| 2023 | $6,238 | $474,900 | $53,600 | $421,300 |
| 2022 | $5,930 | $438,500 | $49,700 | $388,800 |
| 2021 | $5,664 | $362,700 | $41,100 | $321,600 |
| 2020 | $5,622 | $354,400 | $41,100 | $313,300 |
| 2019 | $5,362 | $338,300 | $39,100 | $299,200 |
| 2018 | $4,608 | $325,100 | $39,200 | $285,900 |
| 2017 | $4,172 | $306,400 | $39,200 | $267,200 |
| 2016 | $4,070 | $5,600 | $5,600 | $0 |
| 2015 | $3,615 | $269,300 | $37,700 | $231,600 |
| 2014 | $3,615 | $233,900 | $47,800 | $186,100 |
Agents Affiliated with this Home
-
E
Seller's Agent in 2020
Emily Silverness
Century 21 Atwood
(218) 428-7451
5 in this area
38 Total Sales
-
D
Buyer's Agent in 2020
David Harrison
Lutsen Resort Company
-
K
Seller's Agent in 2017
Kevin O'Brien
Messina & Associates Real Estate
(218) 310-3192
25 in this area
206 Total Sales
Map
Source: Lake Superior Area REALTORS®
MLS Number: 6093110
APN: 010079017490
- 4902 Kingston St
- 30Xx Bald Eagle Trail
- 5120 Juniata St
- 4918 Glenwood St
- 5824 Glenwood St
- 4910 Otsego St
- 5005 Tioga St
- 5523 London Rd
- 49xx Peabody St
- 5614 London Rd
- 2404 Jean Duluth Rd
- 4128 Gladstone St
- 4106 Gladstone St
- 529 N 43rd Ave E
- 1224 S Ridge Rd
- 4530 London Rd
- 7XXX Brighton St
- 4021 Gilliat St
- 32XX Poplar Rd
- XXXX Medin Rd
