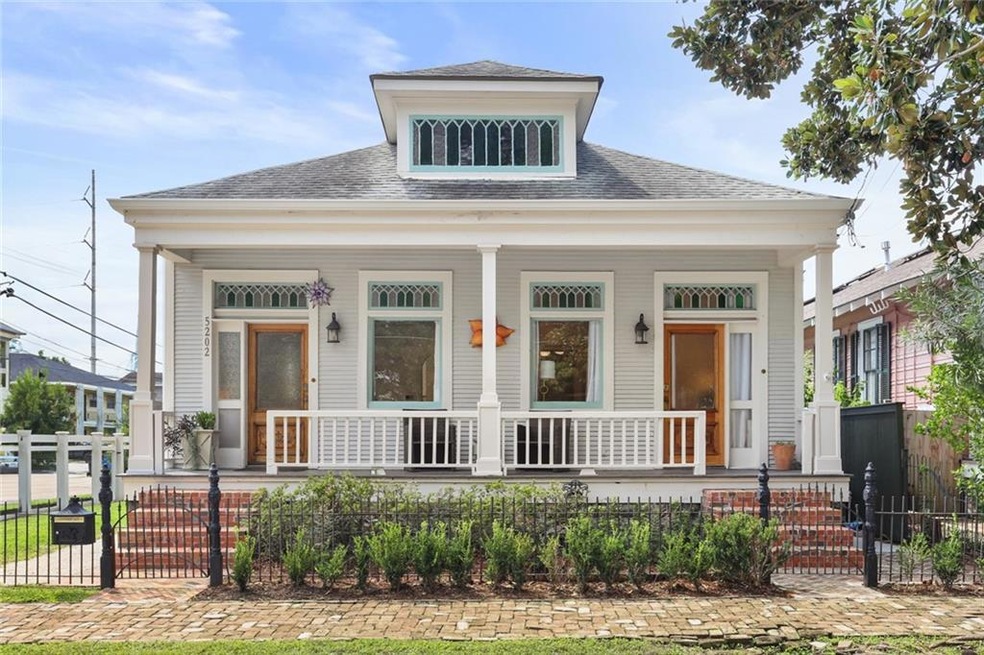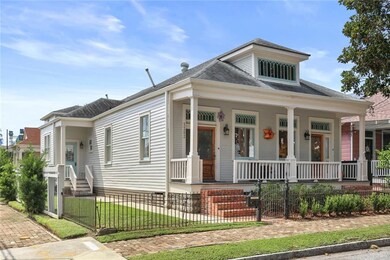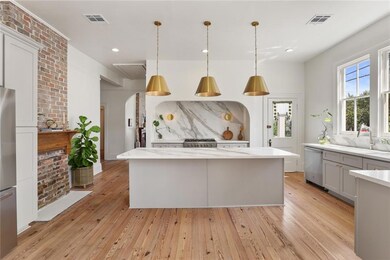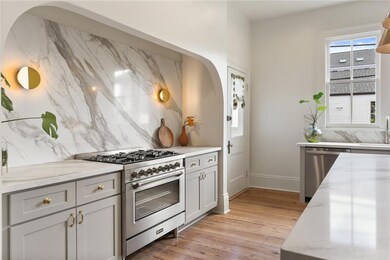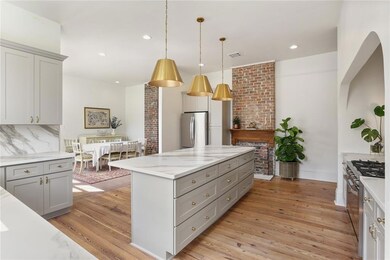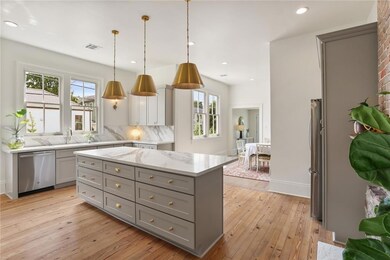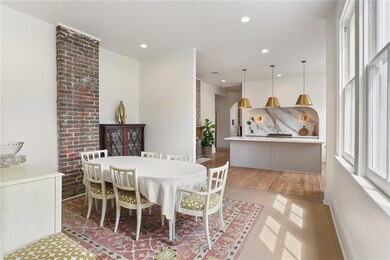
5202 Laurel St New Orleans, LA 70115
West Riverside NeighborhoodHighlights
- Traditional Architecture
- Corner Lot
- Stainless Steel Appliances
- Attic
- Stone Countertops
- 4-minute walk to Wisner Playground and Dog Run
About This Home
As of October 2024Stunning and newly renovated home on a corner lot offers the perfect blend of historic charm and modern luxury. The just renovated kitchen with all new cabinets, counters, lighting, and appliances boasts ample storage in addition to a walk-in pantry. The open concept in the kitchen makes entertaining easy with an adjoining space that could be used as dining or living. The primary suite feels spacious with a walk-through closet to the ensuite bathroom. The precious hall bathroom has cheerful details that would be a delight to any guest or occupant of the nearby bedrooms. Natural light highlights the beautiful original details that have been kept and restored. Nestled in a prime Uptown location, it's near the Magazine parade route and New Orleans classics like Domilise's and Le Bon Temp. Cherry coffee and Wisner Park with a playground and dog park make for the perfect quick outing. The rear entry near the gated parking has plenty of space to drop and store everything.
Last Agent to Sell the Property
McEnery Residential, LLC License #995693336 Listed on: 09/15/2024

Home Details
Home Type
- Single Family
Est. Annual Taxes
- $9,941
Year Built
- Built in 1920
Lot Details
- Lot Dimensions are 45x110
- Permeable Paving
- Corner Lot
- Rectangular Lot
- Property is in excellent condition
Home Design
- Traditional Architecture
- Raised Foundation
- Shingle Roof
- Wood Siding
- HardiePlank Type
Interior Spaces
- 2,648 Sq Ft Home
- Property has 2 Levels
- Pull Down Stairs to Attic
Kitchen
- Oven
- Range
- Dishwasher
- Stainless Steel Appliances
- Stone Countertops
Bedrooms and Bathrooms
- 5 Bedrooms
- 3 Full Bathrooms
Laundry
- Dryer
- Washer
Parking
- 1 Parking Space
- Off-Street Parking
Outdoor Features
- Shed
- Porch
Location
- City Lot
Utilities
- Two cooling system units
- Central Heating and Cooling System
Listing and Financial Details
- Assessor Parcel Number 614105710
Ownership History
Purchase Details
Home Financials for this Owner
Home Financials are based on the most recent Mortgage that was taken out on this home.Similar Homes in New Orleans, LA
Home Values in the Area
Average Home Value in this Area
Purchase History
| Date | Type | Sale Price | Title Company |
|---|---|---|---|
| Warranty Deed | $472,500 | Crescent Title Llc |
Mortgage History
| Date | Status | Loan Amount | Loan Type |
|---|---|---|---|
| Open | $113,250 | Credit Line Revolving | |
| Open | $548,250 | New Conventional | |
| Closed | $176,100 | No Value Available | |
| Closed | $401,625 | New Conventional |
Property History
| Date | Event | Price | Change | Sq Ft Price |
|---|---|---|---|---|
| 10/15/2024 10/15/24 | Sold | -- | -- | -- |
| 10/07/2024 10/07/24 | Pending | -- | -- | -- |
| 09/15/2024 09/15/24 | For Sale | $998,000 | +110.1% | $377 / Sq Ft |
| 03/20/2017 03/20/17 | Sold | -- | -- | -- |
| 02/18/2017 02/18/17 | Pending | -- | -- | -- |
| 01/30/2017 01/30/17 | For Sale | $475,000 | -- | $178 / Sq Ft |
Tax History Compared to Growth
Tax History
| Year | Tax Paid | Tax Assessment Tax Assessment Total Assessment is a certain percentage of the fair market value that is determined by local assessors to be the total taxable value of land and additions on the property. | Land | Improvement |
|---|---|---|---|---|
| 2025 | $9,941 | $75,320 | $22,280 | $53,040 |
| 2024 | $8,872 | $65,420 | $22,280 | $43,140 |
| 2023 | $5,973 | $65,420 | $12,380 | $53,040 |
| 2022 | $5,973 | $62,770 | $12,380 | $50,390 |
| 2021 | $5,232 | $65,420 | $12,380 | $53,040 |
| 2020 | $5,197 | $35,750 | $12,380 | $23,370 |
| 2019 | $5,401 | $35,750 | $12,380 | $23,370 |
| 2018 | $5,508 | $35,750 | $12,380 | $23,370 |
| 2017 | $75 | $7,210 | $1,490 | $5,720 |
| 2016 | $75 | $7,210 | $1,490 | $5,720 |
| 2015 | $75 | $7,210 | $1,490 | $5,720 |
| 2014 | -- | $7,210 | $1,490 | $5,720 |
| 2013 | -- | $7,210 | $1,490 | $5,720 |
Agents Affiliated with this Home
-
E
Seller's Agent in 2024
EMILIE RISER MOSELEY
McEnery Residential, LLC
(318) 512-1861
4 in this area
46 Total Sales
-

Seller Co-Listing Agent in 2024
Julie Comarda
McEnery Residential, LLC
(504) 813-6780
4 in this area
57 Total Sales
-

Buyer's Agent in 2024
Kelleye Rhein
REVE, REALTORS
(504) 300-0700
2 in this area
133 Total Sales
-
S
Buyer Co-Listing Agent in 2024
Stephan Mock
REVE, REALTORS
(504) 259-4657
2 in this area
60 Total Sales
-

Seller's Agent in 2017
Brittany Picolo Ramos
Keller Williams Realty New Orleans
(504) 300-5179
1 in this area
288 Total Sales
-

Buyer's Agent in 2017
Chris Talbot
Talbot Realty Group
(504) 319-1452
1 in this area
142 Total Sales
Map
Source: ROAM MLS
MLS Number: 2467586
APN: 6-14-1-057-10
