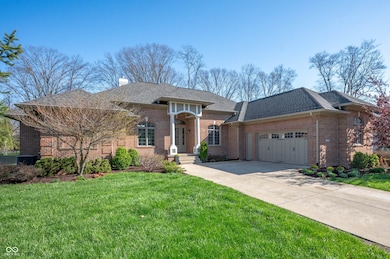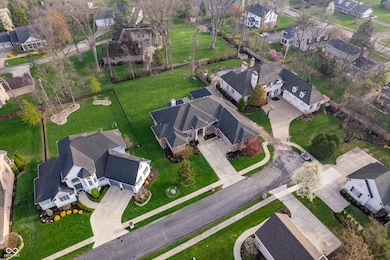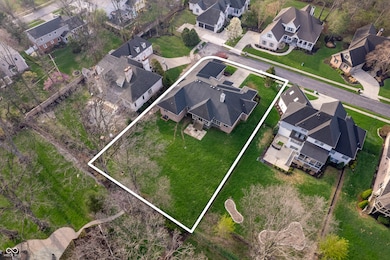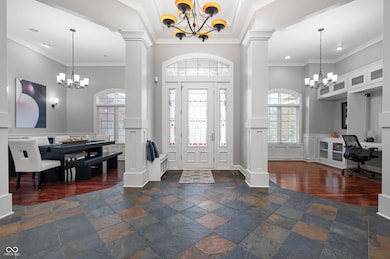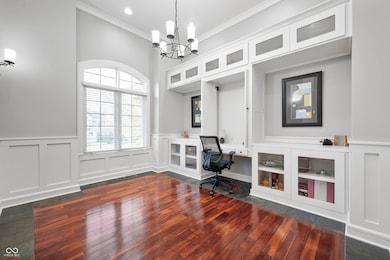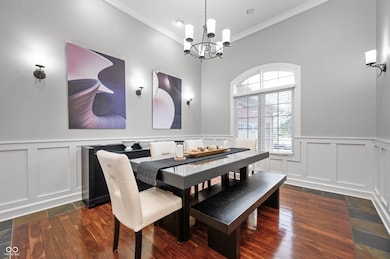5202 Logan Ln Indianapolis, IN 46250
Allisonville NeighborhoodEstimated payment $5,611/month
Highlights
- Gated Community
- Ranch Style House
- Cul-De-Sac
- Allisonville Elementary School Rated A-
- Marble Flooring
- 2 Car Attached Garage
About This Home
Welcome to a beautifully crafted custom-built, 1 owner ranch home that exudes warmth & elegance. This spacious 5-bedroom, 4.5-bath property is designed with an open floor plan that seamlessly connects the living spaces, making it perfect for entertaining or relaxing w/ family. High ceilings throughout, including in the basement, add to the feeling of grandeur, while recessed & tray ceilings bring a touch of sophistication. The heart of the home is the gourmet kitchen, showcasing exquisite Amish-made custom cabinetry, premium granite countertops, expansive island w/ integrated storage, & a meticulously designed layout that exudes elegance & flow. New gas cooktop, new refrigerator, new oven, & a 600 CFM exhaust fan ensure that the kitchen is both beautiful & functional. Brazilian cherry wood plank flooring graces the living room, dining area, office, & kitchen, while natural slate adds elegance to the foyer & hallways. All of the bedrooms, including basement bedroom, come w/ custom closets, offering plenty of storage space. Master suite includes a luxurious bathroom w/ a steamer for a spa-like experience. 3-season enclosed patio, accessible from the living room, kitchen, & master bedroom, provides a perfect spot to enjoy the outdoors while overlooking the huge backyard, which is ideal for creating a recreational area or giving large pets room to roam. The basement offers even more living space, complete w/ a theater room & plenty of natural light streaming through oversized window wells. Additional features include aluminum-framed entry doors & windows for low maintenance, a triple-lock safety mechanism for extra security, crown molding throughout the home, & a big garage w/ multiple shelves for storage.
Home Details
Home Type
- Single Family
Est. Annual Taxes
- $9,322
Year Built
- Built in 2007
Lot Details
- 0.46 Acre Lot
- Cul-De-Sac
HOA Fees
- $100 Monthly HOA Fees
Parking
- 2 Car Attached Garage
Home Design
- Ranch Style House
- Brick Exterior Construction
- Concrete Perimeter Foundation
Interior Spaces
- Crown Molding
- Tray Ceiling
- Entrance Foyer
- Family Room with Fireplace
- Combination Kitchen and Dining Room
Kitchen
- Eat-In Kitchen
- Gas Cooktop
- Range Hood
- Microwave
- Dishwasher
- Disposal
Flooring
- Wood
- Carpet
- Marble
- Vinyl Plank
Bedrooms and Bathrooms
- 5 Bedrooms
- Walk-In Closet
- Dual Vanity Sinks in Primary Bathroom
Laundry
- Laundry on main level
- Washer and Dryer Hookup
Finished Basement
- 9 Foot Basement Ceiling Height
- Basement Window Egress
Outdoor Features
- Enclosed Glass Porch
Schools
- Allisonville Elementary School
- Eastwood Middle School
- North Central High School
Utilities
- Central Air
- Heat Pump System
- Water Heater
Listing and Financial Details
- Tax Lot 4
- Assessor Parcel Number 490228129009000800
Community Details
Overview
- Association Phone (224) 305-3129
- Allison Place Subdivision
- Property managed by Private (Ben Ernst)
Security
- Gated Community
Map
Home Values in the Area
Average Home Value in this Area
Tax History
| Year | Tax Paid | Tax Assessment Tax Assessment Total Assessment is a certain percentage of the fair market value that is determined by local assessors to be the total taxable value of land and additions on the property. | Land | Improvement |
|---|---|---|---|---|
| 2024 | $9,228 | $659,900 | $57,400 | $602,500 |
| 2023 | $9,228 | $663,800 | $57,400 | $606,400 |
| 2022 | $9,481 | $559,000 | $57,400 | $501,600 |
| 2021 | $8,330 | $598,500 | $75,200 | $523,300 |
| 2020 | $7,411 | $599,700 | $75,200 | $524,500 |
| 2019 | $6,912 | $564,300 | $75,200 | $489,100 |
| 2018 | $6,919 | $642,500 | $75,200 | $567,300 |
| 2017 | $7,477 | $636,000 | $75,200 | $560,800 |
| 2016 | $5,763 | $517,300 | $75,200 | $442,100 |
| 2014 | $5,524 | $528,400 | $75,200 | $453,200 |
| 2013 | $6,483 | $532,800 | $75,200 | $457,600 |
Property History
| Date | Event | Price | List to Sale | Price per Sq Ft |
|---|---|---|---|---|
| 07/31/2025 07/31/25 | Price Changed | $899,000 | -0.7% | $167 / Sq Ft |
| 07/21/2025 07/21/25 | Price Changed | $905,000 | -2.6% | $168 / Sq Ft |
| 06/30/2025 06/30/25 | Price Changed | $929,000 | -3.1% | $173 / Sq Ft |
| 05/08/2025 05/08/25 | Price Changed | $959,000 | -0.8% | $178 / Sq Ft |
| 05/01/2025 05/01/25 | Price Changed | $967,000 | -0.8% | $180 / Sq Ft |
| 04/09/2025 04/09/25 | For Sale | $975,000 | -- | $181 / Sq Ft |
Source: MIBOR Broker Listing Cooperative®
MLS Number: 22030899
APN: 49-02-28-129-009.000-800
- 5152 Logan Ln
- 5252 E 78th Place
- 7840 N Whittier Place
- 7936 Beaumont Green Place
- 7957 Beaumont Green West Dr
- 8105 Allisonville Rd
- 8105 Allisonville Rd Unit L3
- 7951 Susan Dr S
- 8145 Rucker Rd
- 8146 N Whittier Place
- 4712 Ellery Ln
- 5430 Skyridge Dr
- 7364 Lesley Ave
- 4339 Royal Pine Blvd
- 7256 N Ritter Ave
- 8050 Heyward Dr
- 5843 Eastview Ct
- 4529 Statesmen Way
- 4844 E 71st St
- 7830 Dean Rd
- 8105 Allisonville Rd
- 8210 Lakeshore Trail East Dr
- 5707 Ivy Knoll Dr
- 7503 Ivywood Cir
- 6724 Greenshire Dr
- 7717 Harbour Isle
- 5850 Laketon Dr
- 8515 Clearwater Ln
- 8850 River Bend Pkwy
- 3914 Lake Clearwater Place
- 9075 Autumn Woods Dr
- 6675 E 75th St
- 3203 E 76th St
- 5702 Castle Hill Dr
- 6401 Woods Edge North Dr
- 7707 River Rd Unit 10
- 8720 Knickerbocker Way
- 4901 Whitton Place Unit 6258F.1403931
- 4901 Whitton Place Unit 6258H.1403930
- 4901 Whitton Place Unit 6265F.1403928

