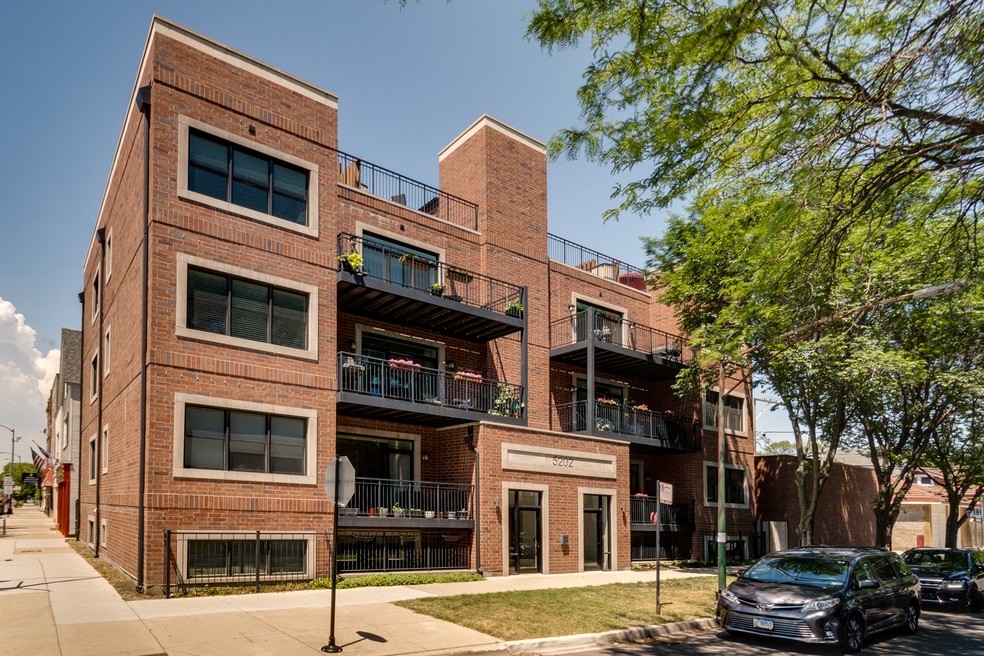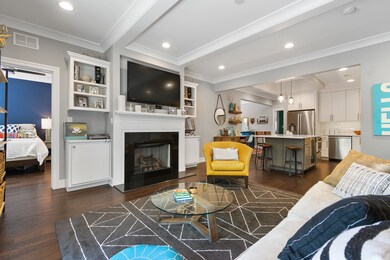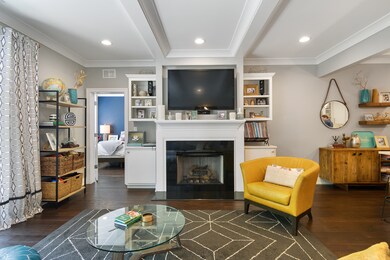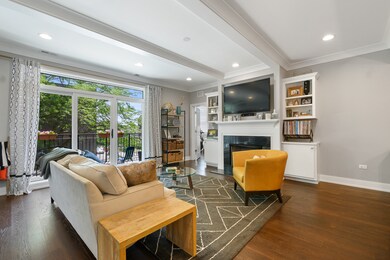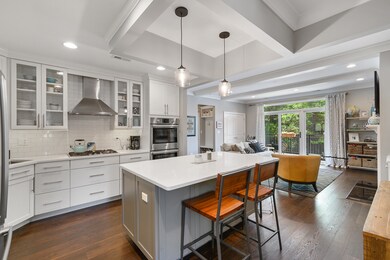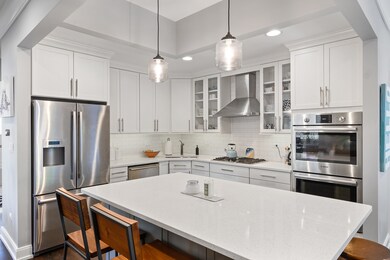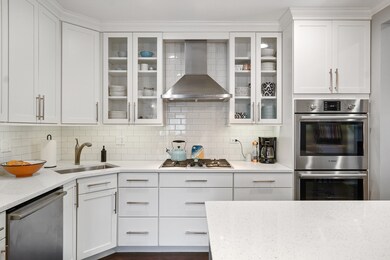
5202 N Oakley Ave Unit 3S Chicago, IL 60625
Bowmanville NeighborhoodHighlights
- Wood Flooring
- Sundeck
- Formal Dining Room
- Wine Refrigerator
- Elevator
- <<doubleOvenToken>>
About This Home
As of August 2021This stunning 3 bedroom, 2 bathroom recently constructed home in an amazing elevator building of Lincoln Square has it all! This perfectly oversized home features a spacious, open concept floor plan with an abundance of natural light, beautiful finishes, and hardwood floors throughout. The living room showcases a homey fireplace surrounded by built-in features, tons of closet storage space, and access to the large front terrace. The room opens up to the modern chef's kitchen which boasts an expansive eat-in island with quartz countertops, subway tile backsplash, a pantry closet, Bosch stainless steel appliances including a double oven, range hood, drawer microwave, and wine fridge, and a separate dining room area. All of the bedrooms are generously sized. The main suite features custom walk-in closets and an en-suite bathroom with a huge walk-in shower, private water closet, and separate double vanities. The two additional bedrooms are also extremely spacious and have plenty of closet space. And you can't miss the impeccable private rooftop! The rooftop space is perfect for Summer grilling, or lounging and entertaining friends and family. Weber Grill, in-unit laundry room with front loading washer/dryer and 1 heated garage parking space included. What more could you ask for? This perfect home nearby many shops and restaurants, and only blocks from Lincoln Square and Winnemac Park could be yours!
Last Agent to Sell the Property
Keller Williams ONEChicago License #471004140 Listed on: 07/06/2021

Last Buyer's Agent
@properties Christie's International Real Estate License #475104094

Property Details
Home Type
- Condominium
Est. Annual Taxes
- $9,067
Year Built
- Built in 2016
HOA Fees
- $348 Monthly HOA Fees
Parking
- 1 Car Attached Garage
- Parking Included in Price
Interior Spaces
- 1,700 Sq Ft Home
- 4-Story Property
- Entrance Foyer
- Living Room with Fireplace
- Formal Dining Room
- Wood Flooring
Kitchen
- <<doubleOvenToken>>
- Range Hood
- <<microwave>>
- Freezer
- Dishwasher
- Wine Refrigerator
- Stainless Steel Appliances
- Disposal
Bedrooms and Bathrooms
- 3 Bedrooms
- 3 Potential Bedrooms
- Walk-In Closet
- 2 Full Bathrooms
- Dual Sinks
- Soaking Tub
- Separate Shower
Laundry
- Laundry in unit
- Dryer
- Washer
Utilities
- Central Air
- Heating System Uses Natural Gas
Community Details
Overview
- Association fees include water, insurance, exterior maintenance, lawn care, scavenger, snow removal
- 8 Units
- Property managed by Self-Managed
Amenities
- Sundeck
- Elevator
Pet Policy
- Dogs and Cats Allowed
Ownership History
Purchase Details
Home Financials for this Owner
Home Financials are based on the most recent Mortgage that was taken out on this home.Similar Homes in Chicago, IL
Home Values in the Area
Average Home Value in this Area
Purchase History
| Date | Type | Sale Price | Title Company |
|---|---|---|---|
| Warranty Deed | $552,500 | Citywide Title Corporation |
Mortgage History
| Date | Status | Loan Amount | Loan Type |
|---|---|---|---|
| Previous Owner | $442,000 | New Conventional |
Property History
| Date | Event | Price | Change | Sq Ft Price |
|---|---|---|---|---|
| 08/26/2021 08/26/21 | Sold | $552,500 | -3.9% | $325 / Sq Ft |
| 07/14/2021 07/14/21 | Pending | -- | -- | -- |
| 07/06/2021 07/06/21 | For Sale | $575,000 | +22.6% | $338 / Sq Ft |
| 09/22/2016 09/22/16 | Sold | $469,000 | 0.0% | $276 / Sq Ft |
| 06/14/2016 06/14/16 | Pending | -- | -- | -- |
| 06/10/2016 06/10/16 | For Sale | $469,000 | -- | $276 / Sq Ft |
Tax History Compared to Growth
Tax History
| Year | Tax Paid | Tax Assessment Tax Assessment Total Assessment is a certain percentage of the fair market value that is determined by local assessors to be the total taxable value of land and additions on the property. | Land | Improvement |
|---|---|---|---|---|
| 2024 | $10,789 | $51,059 | $8,476 | $42,583 |
| 2023 | $10,518 | $51,136 | $6,815 | $44,321 |
| 2022 | $10,518 | $51,136 | $6,815 | $44,321 |
| 2021 | $10,283 | $51,135 | $6,815 | $44,320 |
| 2020 | $9,111 | $40,898 | $3,577 | $37,321 |
| 2019 | $9,067 | $45,130 | $3,577 | $41,553 |
| 2018 | $8,915 | $45,130 | $3,577 | $41,553 |
| 2017 | $9,999 | $46,451 | $3,066 | $43,385 |
Agents Affiliated with this Home
-
Tommy Choi

Seller's Agent in 2021
Tommy Choi
Keller Williams ONEChicago
(773) 851-5840
2 in this area
669 Total Sales
-
Joshua Weinberg
J
Seller Co-Listing Agent in 2021
Joshua Weinberg
Keller Williams ONEChicago
(312) 216-2422
1 in this area
183 Total Sales
-
Edward Jelinek

Buyer's Agent in 2021
Edward Jelinek
@ Properties
(773) 230-0083
2 in this area
183 Total Sales
-
Patrick Maliszewski

Seller's Agent in 2016
Patrick Maliszewski
@ Properties
(630) 674-6968
5 Total Sales
-
Elizabeth Amidon

Buyer's Agent in 2016
Elizabeth Amidon
Jameson Sotheby's Intl Realty
(312) 237-6708
144 Total Sales
Map
Source: Midwest Real Estate Data (MRED)
MLS Number: 11145810
APN: 14-07-114-041-1007
- 2307 W Foster Ave Unit 1
- 2307 W Foster Ave Unit 3
- 2307 W Foster Ave Unit 2
- 2354 W Farragut Ave Unit 404
- 2238 W Winona St
- 2217 W Foster Ave Unit 22171
- 2546 W Winona St
- 5060 N Claremont Ave Unit 2W
- 2427 W Farragut Ave Unit 1A
- 2424 W Farragut Ave Unit 3B
- 5365 N Bowmanville Ave
- 2422 W Berwyn Ave Unit 309
- 2411 W Balmoral Ave Unit 1F
- 5413 N Artesian Ave
- 2521 W Farragut Ave
- 4950 N Western Ave Unit 101
- 5442 N Western Ave Unit 1A
- 4924 N Bell Ave
- 2409 W Catalpa Ave Unit 307
- 5200 N Rockwell St Unit 3N
