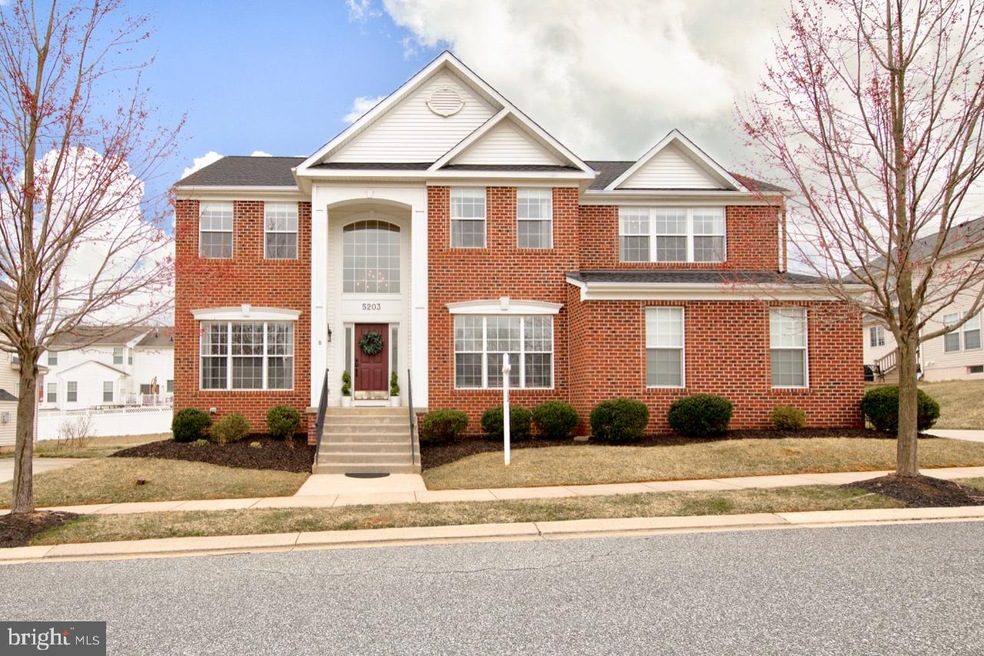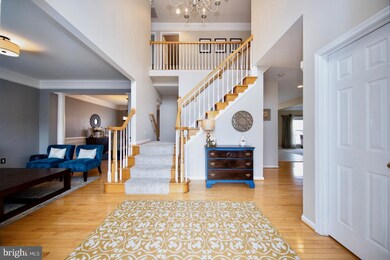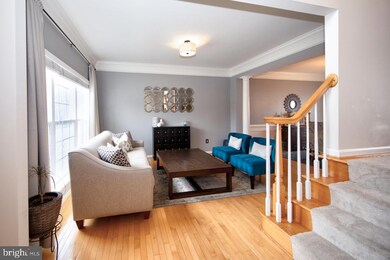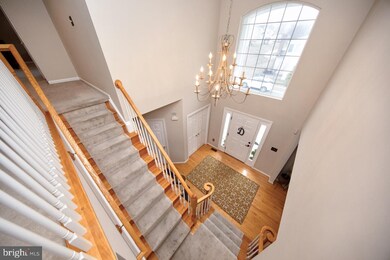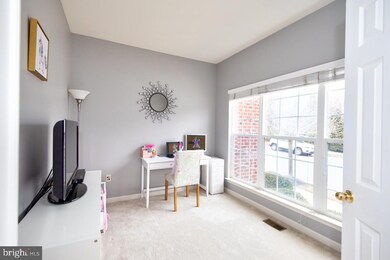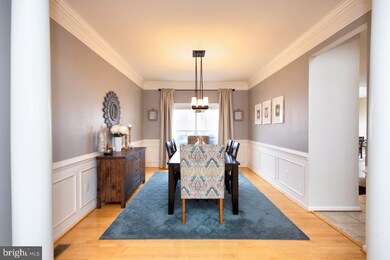
5203 Glow Haven Way Perry Hall, MD 21128
Highlights
- Colonial Architecture
- Sun or Florida Room
- Sitting Room
- Chapel Hill Elementary School Rated A-
- Den
- Stainless Steel Appliances
About This Home
As of June 2019This Radiant and Welcoming 5BR/3.5BA colonial features an open kitchen that is perfect for entertaining with access to the spacious deck and recently built brick patio (2017). The huge master suite boasts tray ceilings and a sitting room that most homes consider a living room! Additional updates include a new roof (Dec 2018),Nest thermostat and Washer/Dryer (Nov 2018). This one is a must see!
Home Details
Home Type
- Single Family
Est. Annual Taxes
- $6,630
Year Built
- Built in 2003
Lot Details
- 8,537 Sq Ft Lot
HOA Fees
- $25 Monthly HOA Fees
Parking
- 2 Car Attached Garage
- Side Facing Garage
- Garage Door Opener
- Driveway
- On-Street Parking
Home Design
- Colonial Architecture
- Brick Exterior Construction
- Architectural Shingle Roof
- Vinyl Siding
Interior Spaces
- Property has 3 Levels
- Ceiling height of 9 feet or more
- Gas Fireplace
- Family Room
- Sitting Room
- Living Room
- Dining Room
- Den
- Sun or Florida Room
- Finished Basement
- Exterior Basement Entry
Kitchen
- <<builtInOvenToken>>
- <<cooktopDownDraftToken>>
- <<builtInMicrowave>>
- Freezer
- Ice Maker
- Dishwasher
- Stainless Steel Appliances
- Disposal
Bedrooms and Bathrooms
- En-Suite Primary Bedroom
Laundry
- Dryer
- Washer
Schools
- Chapel Hill Elementary School
- Perry Hall Middle School
- Perry Hall High School
Utilities
- Forced Air Heating and Cooling System
- Heat Pump System
- Water Heater
Community Details
- Forge Landing Subdivision
Listing and Financial Details
- Tax Lot 108
- Assessor Parcel Number 04112400001911
- $700 Front Foot Fee per year
Ownership History
Purchase Details
Purchase Details
Home Financials for this Owner
Home Financials are based on the most recent Mortgage that was taken out on this home.Purchase Details
Home Financials for this Owner
Home Financials are based on the most recent Mortgage that was taken out on this home.Purchase Details
Home Financials for this Owner
Home Financials are based on the most recent Mortgage that was taken out on this home.Purchase Details
Home Financials for this Owner
Home Financials are based on the most recent Mortgage that was taken out on this home.Purchase Details
Home Financials for this Owner
Home Financials are based on the most recent Mortgage that was taken out on this home.Purchase Details
Similar Homes in the area
Home Values in the Area
Average Home Value in this Area
Purchase History
| Date | Type | Sale Price | Title Company |
|---|---|---|---|
| Quit Claim Deed | -- | None Listed On Document | |
| Interfamily Deed Transfer | -- | Clearedge Title | |
| Deed | $577,000 | None Available | |
| Interfamily Deed Transfer | $480,000 | Titlepoint Corporation | |
| Deed | -- | -- | |
| Deed | -- | -- | |
| Deed | $443,105 | -- |
Mortgage History
| Date | Status | Loan Amount | Loan Type |
|---|---|---|---|
| Previous Owner | $525,580 | New Conventional | |
| Previous Owner | $577,000 | New Conventional | |
| Previous Owner | $432,000 | New Conventional | |
| Previous Owner | $401,000 | New Conventional |
Property History
| Date | Event | Price | Change | Sq Ft Price |
|---|---|---|---|---|
| 06/14/2019 06/14/19 | Sold | $577,000 | -1.4% | $137 / Sq Ft |
| 04/20/2019 04/20/19 | Pending | -- | -- | -- |
| 04/11/2019 04/11/19 | For Sale | $584,990 | 0.0% | $139 / Sq Ft |
| 04/04/2019 04/04/19 | Price Changed | $584,990 | +21.9% | $139 / Sq Ft |
| 09/04/2012 09/04/12 | Sold | $480,000 | -3.8% | $155 / Sq Ft |
| 07/15/2012 07/15/12 | Pending | -- | -- | -- |
| 03/21/2012 03/21/12 | For Sale | $498,900 | -- | $161 / Sq Ft |
Tax History Compared to Growth
Tax History
| Year | Tax Paid | Tax Assessment Tax Assessment Total Assessment is a certain percentage of the fair market value that is determined by local assessors to be the total taxable value of land and additions on the property. | Land | Improvement |
|---|---|---|---|---|
| 2025 | $8,889 | $633,300 | -- | -- |
| 2024 | $8,889 | $593,200 | $0 | $0 |
| 2023 | $4,015 | $553,100 | $144,500 | $408,600 |
| 2022 | $7,366 | $531,600 | $0 | $0 |
| 2021 | $13,577 | $510,100 | $0 | $0 |
| 2020 | $6,557 | $488,600 | $144,500 | $344,100 |
| 2019 | $5,922 | $488,600 | $144,500 | $344,100 |
| 2018 | $6,577 | $488,600 | $144,500 | $344,100 |
| 2017 | $6,211 | $490,800 | $0 | $0 |
| 2016 | -- | $467,167 | $0 | $0 |
| 2015 | $5,525 | $443,533 | $0 | $0 |
| 2014 | $5,525 | $419,900 | $0 | $0 |
Agents Affiliated with this Home
-
Nino Delossantos

Seller's Agent in 2019
Nino Delossantos
24th Century Realty, LLC
(443) 799-0100
48 Total Sales
-
Mike DeLuca

Buyer's Agent in 2019
Mike DeLuca
Cummings & Co Realtors
(410) 800-7190
45 Total Sales
-
Deborah Harari

Seller's Agent in 2012
Deborah Harari
Long & Foster
(443) 744-1918
63 Total Sales
-
Jason Bradley

Buyer's Agent in 2012
Jason Bradley
ExecuHome Realty
(443) 506-9593
1 Total Sale
Map
Source: Bright MLS
MLS Number: MDBC442276
APN: 11-2400001911
- 9424 Georgia Belle Dr
- 50 Bangert Ave
- 4914 Glen Summit Dr
- 4914 Forge Haven Dr
- 11540 Philadelphia Rd Unit 19
- 0 Joppa Unit MDBC2128884
- 0 New Forge Rd Unit MDBC2119466
- 5122 E Joppa Rd
- 5316 Myers Orchard Way
- 9804 Anvil Ct
- 9316 Indian Trail Way
- 9736 Morningview Cir
- 4713 Forge Rd
- 5001 Cameo Terrace
- 9136 Cowenton Ave
- 5012 Strawbridge Terrace
- 9744 Harvester Cir
- 8807 Baileys Ct
- 5733 Allender Rd
- 9609 Redwing Dr
