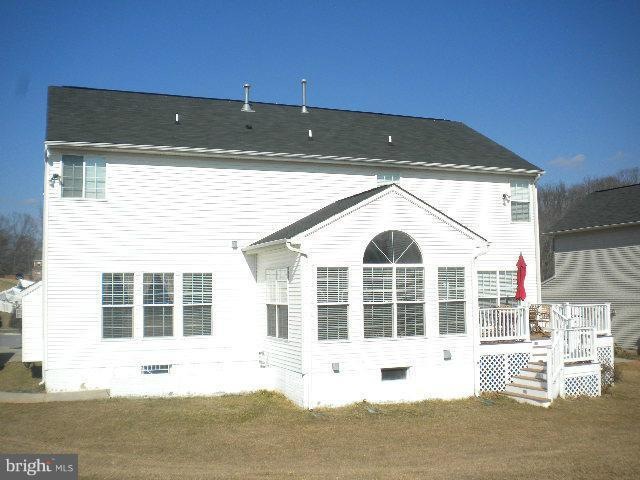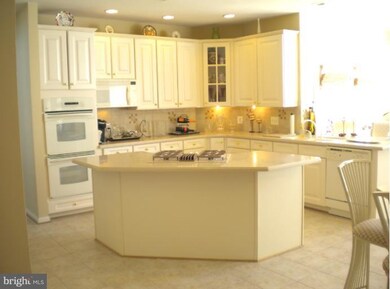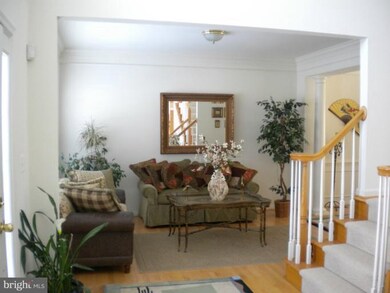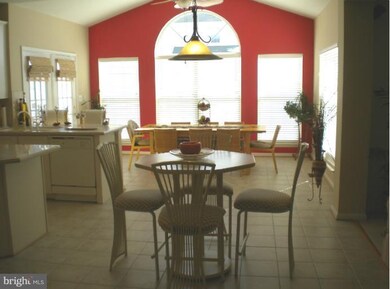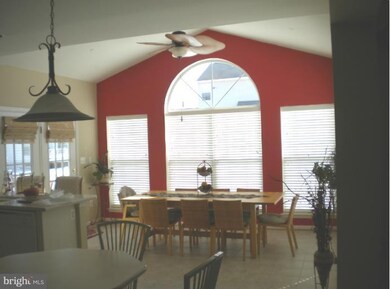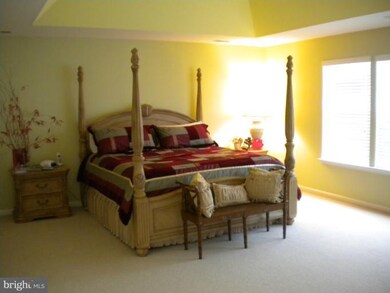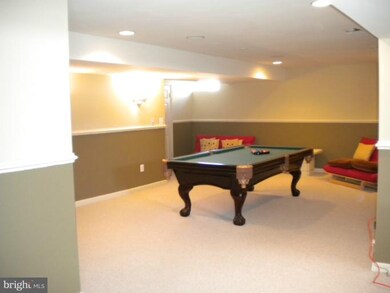
5203 Glow Haven Way Perry Hall, MD 21128
Highlights
- Eat-In Gourmet Kitchen
- Open Floorplan
- Colonial Architecture
- Chapel Hill Elementary School Rated A-
- Dual Staircase
- Deck
About This Home
As of June 2019Amazing home in sought after Forge Landing community offers 4 bedroom, 3 full baths, stone fire place, gourmet kitchen, hardwoods throughout, sunroom flooded with light. Fully finished lower level with optional 5th bedroom. This home open floor plan home offers over 5,000 square feet of living space. This home is perfect for entertaining. Schedule your appointment today.
Last Agent to Sell the Property
Long & Foster Real Estate, Inc. Listed on: 03/21/2012

Home Details
Home Type
- Single Family
Est. Annual Taxes
- $5,939
Year Built
- Built in 2003
Lot Details
- 8,537 Sq Ft Lot
- Property is in very good condition
HOA Fees
- $100 Monthly HOA Fees
Parking
- 2 Car Attached Garage
- Side Facing Garage
- Garage Door Opener
- Driveway
Home Design
- Colonial Architecture
- Asphalt Roof
- Brick Front
Interior Spaces
- 3,090 Sq Ft Home
- Property has 3 Levels
- Open Floorplan
- Dual Staircase
- Chair Railings
- Crown Molding
- Recessed Lighting
- Heatilator
- Fireplace Mantel
- Window Treatments
- Palladian Windows
- Window Screens
- Sliding Doors
- Six Panel Doors
- Family Room Off Kitchen
- Sitting Room
- Living Room
- Dining Room
- Den
- Library
- Game Room
- Sun or Florida Room
- Wood Flooring
- Attic
Kitchen
- Eat-In Gourmet Kitchen
- Breakfast Area or Nook
- Built-In Self-Cleaning Double Oven
- Gas Oven or Range
- <<cooktopDownDraftToken>>
- <<microwave>>
- Dishwasher
- Kitchen Island
- Upgraded Countertops
- Disposal
Bedrooms and Bathrooms
- 4 Bedrooms
- En-Suite Primary Bedroom
- En-Suite Bathroom
- 3.5 Bathrooms
- <<bathWithWhirlpoolToken>>
Laundry
- Laundry Room
- Washer and Dryer Hookup
Finished Basement
- Heated Basement
- Rear Basement Entry
- Sump Pump
Home Security
- Home Security System
- Flood Lights
Outdoor Features
- Deck
Utilities
- Forced Air Zoned Cooling and Heating System
- Cooling System Utilizes Natural Gas
- Vented Exhaust Fan
- Natural Gas Water Heater
Community Details
- Built by RICHMOND AMERICAN
- Waterford
Listing and Financial Details
- Tax Lot 108
- Assessor Parcel Number 04112400001911
Ownership History
Purchase Details
Purchase Details
Home Financials for this Owner
Home Financials are based on the most recent Mortgage that was taken out on this home.Purchase Details
Home Financials for this Owner
Home Financials are based on the most recent Mortgage that was taken out on this home.Purchase Details
Home Financials for this Owner
Home Financials are based on the most recent Mortgage that was taken out on this home.Purchase Details
Home Financials for this Owner
Home Financials are based on the most recent Mortgage that was taken out on this home.Purchase Details
Home Financials for this Owner
Home Financials are based on the most recent Mortgage that was taken out on this home.Purchase Details
Similar Homes in the area
Home Values in the Area
Average Home Value in this Area
Purchase History
| Date | Type | Sale Price | Title Company |
|---|---|---|---|
| Quit Claim Deed | -- | None Listed On Document | |
| Interfamily Deed Transfer | -- | Clearedge Title | |
| Deed | $577,000 | None Available | |
| Interfamily Deed Transfer | $480,000 | Titlepoint Corporation | |
| Deed | -- | -- | |
| Deed | -- | -- | |
| Deed | $443,105 | -- |
Mortgage History
| Date | Status | Loan Amount | Loan Type |
|---|---|---|---|
| Previous Owner | $525,580 | New Conventional | |
| Previous Owner | $577,000 | New Conventional | |
| Previous Owner | $432,000 | New Conventional | |
| Previous Owner | $401,000 | New Conventional |
Property History
| Date | Event | Price | Change | Sq Ft Price |
|---|---|---|---|---|
| 06/14/2019 06/14/19 | Sold | $577,000 | -1.4% | $137 / Sq Ft |
| 04/20/2019 04/20/19 | Pending | -- | -- | -- |
| 04/11/2019 04/11/19 | For Sale | $584,990 | 0.0% | $139 / Sq Ft |
| 04/04/2019 04/04/19 | Price Changed | $584,990 | +21.9% | $139 / Sq Ft |
| 09/04/2012 09/04/12 | Sold | $480,000 | -3.8% | $155 / Sq Ft |
| 07/15/2012 07/15/12 | Pending | -- | -- | -- |
| 03/21/2012 03/21/12 | For Sale | $498,900 | -- | $161 / Sq Ft |
Tax History Compared to Growth
Tax History
| Year | Tax Paid | Tax Assessment Tax Assessment Total Assessment is a certain percentage of the fair market value that is determined by local assessors to be the total taxable value of land and additions on the property. | Land | Improvement |
|---|---|---|---|---|
| 2025 | $8,889 | $633,300 | -- | -- |
| 2024 | $8,889 | $593,200 | $0 | $0 |
| 2023 | $4,015 | $553,100 | $144,500 | $408,600 |
| 2022 | $7,366 | $531,600 | $0 | $0 |
| 2021 | $13,577 | $510,100 | $0 | $0 |
| 2020 | $6,557 | $488,600 | $144,500 | $344,100 |
| 2019 | $5,922 | $488,600 | $144,500 | $344,100 |
| 2018 | $6,577 | $488,600 | $144,500 | $344,100 |
| 2017 | $6,211 | $490,800 | $0 | $0 |
| 2016 | -- | $467,167 | $0 | $0 |
| 2015 | $5,525 | $443,533 | $0 | $0 |
| 2014 | $5,525 | $419,900 | $0 | $0 |
Agents Affiliated with this Home
-
Nino Delossantos

Seller's Agent in 2019
Nino Delossantos
24th Century Realty, LLC
(443) 799-0100
48 Total Sales
-
Mike DeLuca

Buyer's Agent in 2019
Mike DeLuca
Cummings & Co Realtors
(410) 800-7190
45 Total Sales
-
Deborah Harari

Seller's Agent in 2012
Deborah Harari
Long & Foster
(443) 744-1918
63 Total Sales
-
Jason Bradley

Buyer's Agent in 2012
Jason Bradley
ExecuHome Realty
(443) 506-9593
1 Total Sale
Map
Source: Bright MLS
MLS Number: 1003899216
APN: 11-2400001911
- 9424 Georgia Belle Dr
- 50 Bangert Ave
- 4914 Glen Summit Dr
- 4914 Forge Haven Dr
- 11540 Philadelphia Rd Unit 19
- 0 Joppa Unit MDBC2128884
- 0 New Forge Rd Unit MDBC2119466
- 5122 E Joppa Rd
- 5316 Myers Orchard Way
- 9804 Anvil Ct
- 9316 Indian Trail Way
- 9736 Morningview Cir
- 4713 Forge Rd
- 5001 Cameo Terrace
- 9136 Cowenton Ave
- 5012 Strawbridge Terrace
- 9744 Harvester Cir
- 8807 Baileys Ct
- 5733 Allender Rd
- 9609 Redwing Dr
