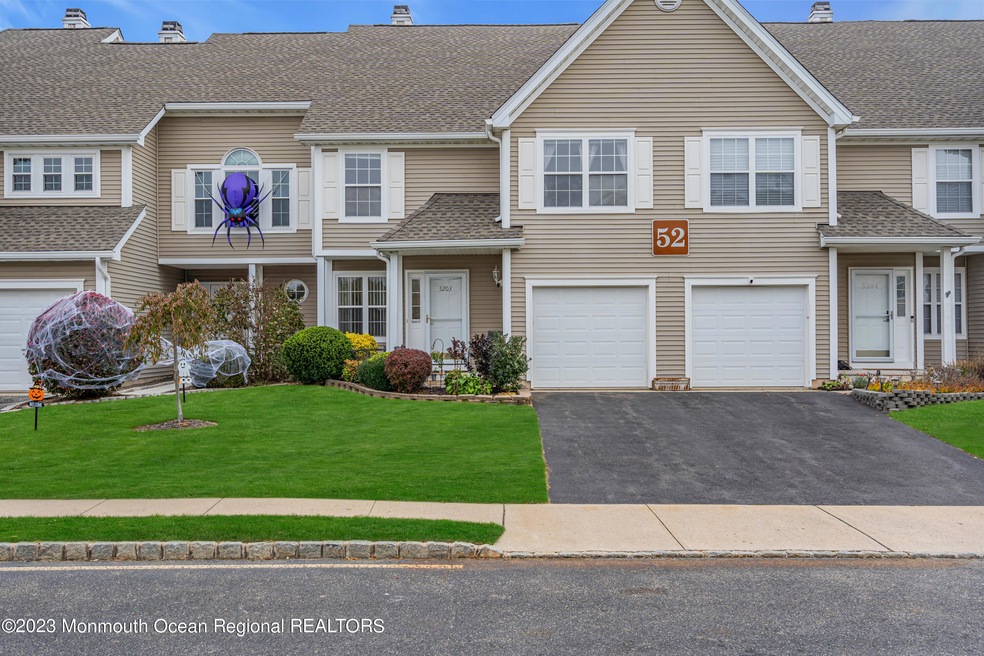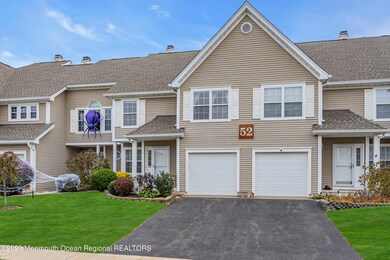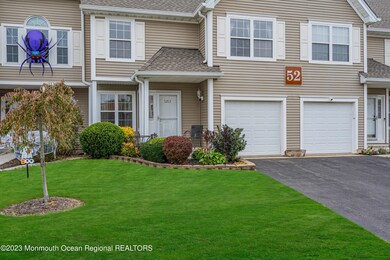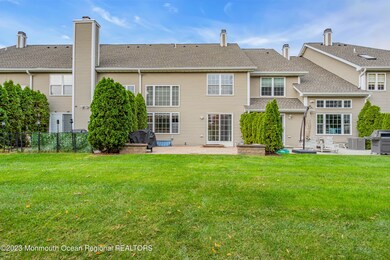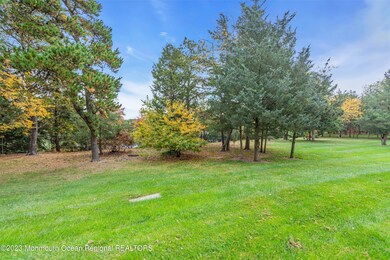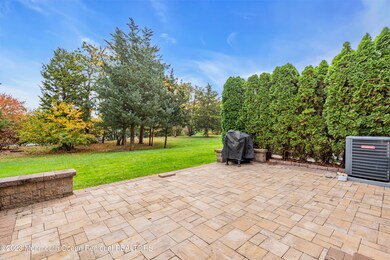
5203 Trotters Way Toms River, NJ 08755
Estimated Value: $409,000 - $493,000
Highlights
- Outdoor Pool
- Attic
- Den
- Wood Flooring
- Loft
- 1 Car Direct Access Garage
About This Home
As of December 2023Spacious serenity in the lovely community of Saratoga! This condo has so much to offer on the inside and out. The backyard has a generous patio that allows for entertaining or just enjoying the sights and sounds of the lake. Inside you're sure to be delighted with the three levels of living space. The first floor has original hardwood throughout and cathedral ceilings in the living room. There is also a dining room, half bath, family room and a large kitchen. Upstairs you'll find three bedrooms and two full baths, The master bedroom has a walk in closet and en suite. Laundry isn't so strenuous when the washer/dryer is located on the second floor! The basement is partially finished which lends itself to more entertaining area and the unfinished section is perfect for storage! Your monthly HOA fee includes snow removal and access to the community's swimming pool, tennis or basketball courts and clubhouse. CO and fire certificate has been obtained from the township. Quick closing is available! Saratoga is a FHA approved community. Schedule your visit as soon as possible!
Last Agent to Sell the Property
RE/MAX Revolution License #1970688 Listed on: 10/31/2023

Property Details
Home Type
- Condominium
Est. Annual Taxes
- $4,944
Year Built
- Built in 1997
Lot Details
- 1,307
HOA Fees
- $345 Monthly HOA Fees
Parking
- 1 Car Direct Access Garage
- Common or Shared Parking
- Driveway
Home Design
- Shingle Roof
Interior Spaces
- 1,929 Sq Ft Home
- 2-Story Property
- Tray Ceiling
- Ceiling height of 9 feet on the main level
- Ceiling Fan
- Recessed Lighting
- Window Treatments
- Sliding Doors
- Den
- Loft
- Attic
- Partially Finished Basement
Kitchen
- Eat-In Kitchen
- Stove
- Microwave
- Dishwasher
Flooring
- Wood
- Wall to Wall Carpet
- Ceramic Tile
Bedrooms and Bathrooms
- 3 Bedrooms
- Walk-In Closet
- Primary Bathroom is a Full Bathroom
- Dual Vanity Sinks in Primary Bathroom
- Primary Bathroom Bathtub Only
- Primary Bathroom includes a Walk-In Shower
Laundry
- Dryer
- Washer
Outdoor Features
- Outdoor Pool
- Patio
Utilities
- Forced Air Heating and Cooling System
- Heating System Uses Natural Gas
- Natural Gas Water Heater
Listing and Financial Details
- Exclusions: Personal belongings.
- Assessor Parcel Number 08-00135-0000-00002-02-C5203
Community Details
Overview
- Association fees include common area
- Saratoga Subdivision, Paloma Floorplan
Amenities
- Common Area
Recreation
- Community Pool
Ownership History
Purchase Details
Home Financials for this Owner
Home Financials are based on the most recent Mortgage that was taken out on this home.Purchase Details
Home Financials for this Owner
Home Financials are based on the most recent Mortgage that was taken out on this home.Purchase Details
Home Financials for this Owner
Home Financials are based on the most recent Mortgage that was taken out on this home.Similar Homes in Toms River, NJ
Home Values in the Area
Average Home Value in this Area
Purchase History
| Date | Buyer | Sale Price | Title Company |
|---|---|---|---|
| Izsak Susan | $450,000 | Pinnacle Title | |
| Dickerson Ernestine | $192,000 | -- | |
| Dentroux Richard A | $123,985 | -- |
Mortgage History
| Date | Status | Borrower | Loan Amount |
|---|---|---|---|
| Previous Owner | Izsak Susan | $337,500 | |
| Previous Owner | Dickerson Ernestine | $80,000 | |
| Previous Owner | Dickerson Ernestine | $110,520 | |
| Previous Owner | Dickerson Ernestine | $134,400 | |
| Previous Owner | Dentroux Richard | $116,400 | |
| Previous Owner | Dentroux Richard A | $116,400 |
Property History
| Date | Event | Price | Change | Sq Ft Price |
|---|---|---|---|---|
| 12/20/2023 12/20/23 | Sold | $450,000 | 0.0% | $233 / Sq Ft |
| 11/03/2023 11/03/23 | Pending | -- | -- | -- |
| 10/31/2023 10/31/23 | For Sale | $450,000 | -- | $233 / Sq Ft |
Tax History Compared to Growth
Tax History
| Year | Tax Paid | Tax Assessment Tax Assessment Total Assessment is a certain percentage of the fair market value that is determined by local assessors to be the total taxable value of land and additions on the property. | Land | Improvement |
|---|---|---|---|---|
| 2024 | $5,131 | $296,400 | $145,000 | $151,400 |
| 2023 | $4,944 | $296,400 | $145,000 | $151,400 |
| 2022 | $4,944 | $296,400 | $145,000 | $151,400 |
| 2021 | $5,536 | $221,600 | $55,000 | $166,600 |
| 2020 | $5,511 | $221,600 | $55,000 | $166,600 |
| 2019 | $5,272 | $221,600 | $55,000 | $166,600 |
| 2018 | $5,219 | $221,600 | $55,000 | $166,600 |
| 2017 | $5,183 | $221,600 | $55,000 | $166,600 |
| 2016 | $5,061 | $221,600 | $55,000 | $166,600 |
| 2015 | $4,880 | $221,600 | $55,000 | $166,600 |
| 2014 | $4,638 | $221,600 | $55,000 | $166,600 |
Agents Affiliated with this Home
-
Stephanie Haupt

Seller's Agent in 2023
Stephanie Haupt
RE/MAX
8 in this area
34 Total Sales
Map
Source: MOREMLS (Monmouth Ocean Regional REALTORS®)
MLS Number: 22330358
APN: 08-00135-0000-00002-02-C5203
- 5506 Belmont Ct Unit 5506
- 4103 Galloping Hill Ln Unit 4103
- 2300 Massachusetts Ave Unit 42
- 4403 Galloping Hill Ln Unit 4403
- 4406 Galloping Hill Ln Unit 4406
- 1402 Pegasus Ct Unit 2
- 706 Santa Anita Ln Unit 6
- 93 Fortune Ct
- 2338 Logan Ct
- 406 Santa Anita Ln
- 2335 Logan Ct
- 1201 Arlington Dr
- 2375 Torrington Dr
- 2399 Crisfield Cir
- 2448 Spring Hill Dr
- 2347 Greendale Ct
- 1409 Arthur St
- 2479 Woodbine Ln
- 1307 Arthur St Unit 7
- 2606 Meadow Lake Dr
- 5203 Trotters Way
- 5204 Trotters Way
- 5202 Trotters Way
- 5205 Trotters Way Unit 5205
- 5206 Trotters Way
- 5207 Trotters Way Unit 5207
- 5101 Trotters Way Unit 5101
- 5007 Trotters Way Unit 5007
- 5102 Trotters Way
- 5103 Trotters Way
- 5006 Trotters Way Unit 5006
- 5104 Trotters Way Unit 5104
- 5105 Trotters Way Unit 5105
- 5005 Trotters Way Unit 5005
- 4907 Trotters Way
- 5106 Trotters Way Unit 5106
- 5004 Trotters Way Unit 5004
- 5301 Belmont Ct Unit 5301
- 5302 Belmont Ct Unit 5302
- 5303 Belmont Ct Unit 5303
