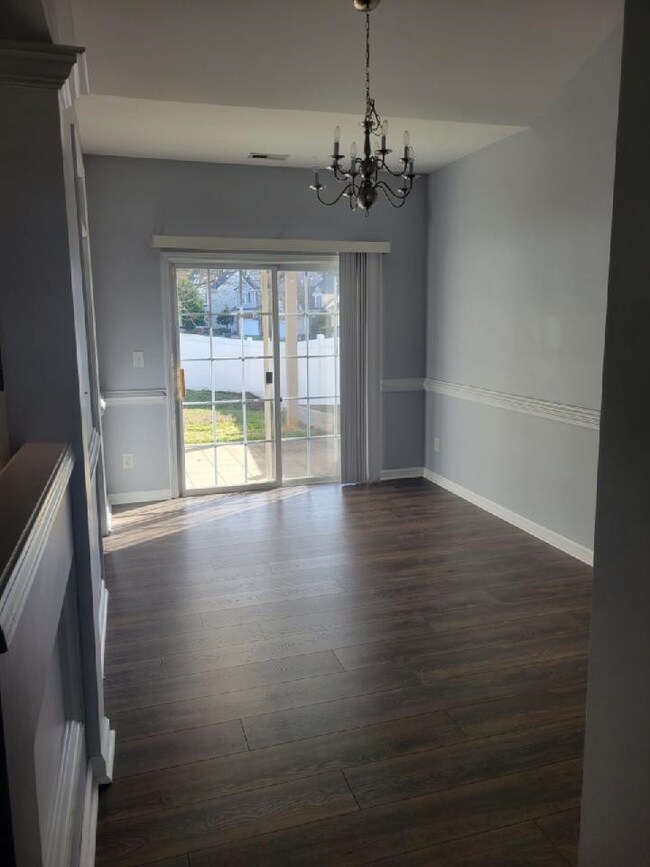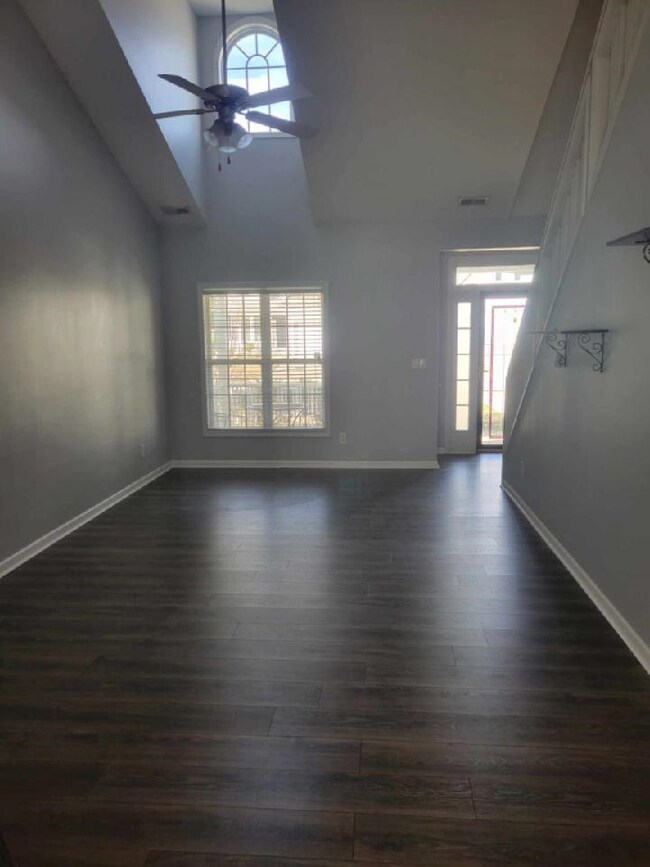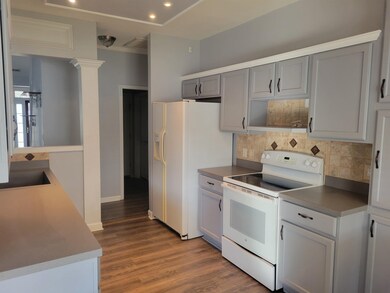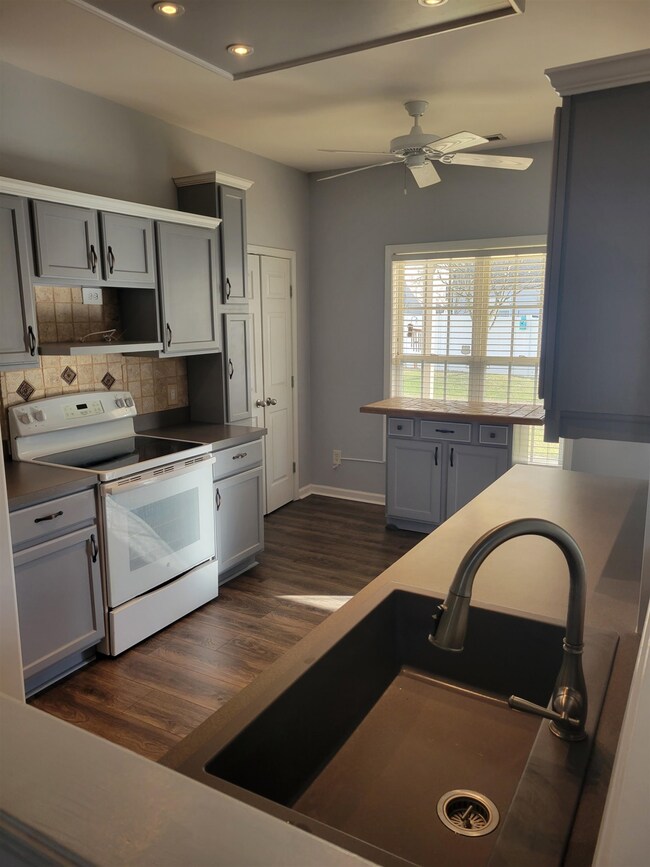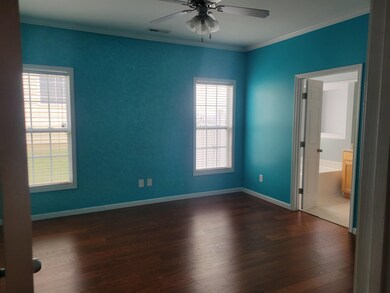
5204 Anchorage Way Raleigh, NC 27610
Southeast Raleigh NeighborhoodEstimated Value: $370,019 - $385,000
Highlights
- Traditional Architecture
- Main Floor Primary Bedroom
- Corner Lot
- Wood Flooring
- Bonus Room
- High Ceiling
About This Home
As of March 2022MULTIPLE OFFERS H&B BY 5PM 3/6. New AC in 2020, warranty transfers. Water heater, laminate flooring, painting, smart switches in LR, bonus, front porch & master bedroom, security system,kitchen sink, additional cabinets in kitchen, sun-shade sail covering for patio, cement pad for garbage cans, ceiling fans in all bedrms, bonus room and kitchen. extra shelving in garage, and SMART garage door opener (ask me - its cool) are all recent additions made by owner.
Last Agent to Sell the Property
Deborah Watts Burdette License #A7209 Listed on: 03/04/2022
Last Buyer's Agent
Non Member
Non Member Office
Home Details
Home Type
- Single Family
Est. Annual Taxes
- $2,007
Year Built
- Built in 2005
Lot Details
- 6,970 Sq Ft Lot
- Lot Dimensions are 46.42 x 32.12 x 68.24 x 43.91 x 38.63 8.
- Fenced Yard
- Corner Lot
- Property is zoned r-10
HOA Fees
- $35 Monthly HOA Fees
Parking
- 2 Car Garage
- Private Driveway
Home Design
- Traditional Architecture
- Slab Foundation
- Vinyl Siding
Interior Spaces
- 1,817 Sq Ft Home
- 1.5-Story Property
- High Ceiling
- Gas Log Fireplace
- Insulated Windows
- Living Room
- Breakfast Room
- Dining Room
- Bonus Room
- Pull Down Stairs to Attic
Kitchen
- Eat-In Kitchen
- Electric Range
- Dishwasher
Flooring
- Wood
- Carpet
- Vinyl
Bedrooms and Bathrooms
- 3 Bedrooms
- Primary Bedroom on Main
- Separate Shower in Primary Bathroom
- Soaking Tub
- Bathtub with Shower
Laundry
- Laundry on main level
- Dryer
- Washer
Outdoor Features
- Patio
- Porch
Schools
- Rogers Lane Elementary School
- River Bend Middle School
- S E Raleigh High School
Utilities
- Forced Air Heating and Cooling System
- Heating System Uses Natural Gas
- Gas Water Heater
Community Details
- Association fees include storm water maintenance
- Hrw Management Association
- Lakeland Estates Subdivision
Ownership History
Purchase Details
Home Financials for this Owner
Home Financials are based on the most recent Mortgage that was taken out on this home.Purchase Details
Home Financials for this Owner
Home Financials are based on the most recent Mortgage that was taken out on this home.Purchase Details
Home Financials for this Owner
Home Financials are based on the most recent Mortgage that was taken out on this home.Purchase Details
Similar Homes in Raleigh, NC
Home Values in the Area
Average Home Value in this Area
Purchase History
| Date | Buyer | Sale Price | Title Company |
|---|---|---|---|
| Mch Sfr Nc Owner 3 Lp | $377,000 | Investors Title | |
| Kudamik Stephenie E | $155,000 | None Available | |
| Degroot Jeremy B | $166,500 | None Available | |
| Page Linda | $163,000 | -- |
Mortgage History
| Date | Status | Borrower | Loan Amount |
|---|---|---|---|
| Previous Owner | Kudamik Stephenie E | $124,000 | |
| Previous Owner | Degroot Jeremy B | $160,050 | |
| Previous Owner | Talon Chase F | $75,000 |
Property History
| Date | Event | Price | Change | Sq Ft Price |
|---|---|---|---|---|
| 12/15/2023 12/15/23 | Off Market | $377,000 | -- | -- |
| 03/28/2022 03/28/22 | Sold | $377,000 | +9.3% | $207 / Sq Ft |
| 03/07/2022 03/07/22 | Pending | -- | -- | -- |
| 03/03/2022 03/03/22 | For Sale | $345,000 | -- | $190 / Sq Ft |
Tax History Compared to Growth
Tax History
| Year | Tax Paid | Tax Assessment Tax Assessment Total Assessment is a certain percentage of the fair market value that is determined by local assessors to be the total taxable value of land and additions on the property. | Land | Improvement |
|---|---|---|---|---|
| 2024 | $3,182 | $364,050 | $65,000 | $299,050 |
| 2023 | $2,246 | $204,185 | $45,000 | $159,185 |
| 2022 | $2,087 | $204,185 | $45,000 | $159,185 |
| 2021 | $2,007 | $204,185 | $45,000 | $159,185 |
| 2020 | $1,970 | $204,185 | $45,000 | $159,185 |
| 2019 | $1,948 | $166,360 | $30,000 | $136,360 |
| 2018 | $1,838 | $166,360 | $30,000 | $136,360 |
| 2017 | $1,751 | $166,360 | $30,000 | $136,360 |
| 2016 | $1,715 | $166,360 | $30,000 | $136,360 |
| 2015 | $1,876 | $179,244 | $42,000 | $137,244 |
| 2014 | $1,780 | $179,244 | $42,000 | $137,244 |
Agents Affiliated with this Home
-
Deborah Burdette
D
Seller's Agent in 2022
Deborah Burdette
Deborah Watts Burdette
(919) 272-1465
1 in this area
4 Total Sales
-
N
Buyer's Agent in 2022
Non Member
Non Member Office
Map
Source: Doorify MLS
MLS Number: 2434331
APN: 1734.18-41-0039-000
- 5204 Nautical Ln
- 805 Penncross Dr
- 620 Hanska Way
- 5505 Pennfine Dr
- 5312 Suntan Lake Dr
- 5317 Tifton Dr
- 5412 Robbins Dr
- 401 Coalinga Ln Unit 106
- 5430 Neuse Ridge Rd
- 351 Gilman Ln Unit 109
- 300 Gilman Ln Unit 101
- 320 Gilman Ln Unit 110
- 330 Gilman Ln Unit 106
- 5520 Neuse View Dr
- 1952 Grassy Banks Dr
- 5340 Big Bass Dr
- 2014 Grassy Banks Dr
- 2018 Grassy Banks Dr
- 2018 Groundwater Place
- 5011 Peachtree Town Ln
- 5204 Anchorage Way
- 5208 Anchorage Way
- 5212 Anchorage Way
- 5201 Nautical Ln
- 751 Longitude Way
- 5205 Nautical Ln
- 5216 Anchorage Way
- 742 Longitude Way
- 755 Longitude Way
- 747 Longitude Way
- 5205 Anchorage Way
- 5201 Anchorage Way
- 5209 Nautical Ln
- 759 Longitude Way
- 5209 Anchorage Way
- 743 Longitude Way
- 5220 Anchorage Way
- 801 Longitude Way
- 5213 Anchorage Way
- 5213 Nautical Ln


