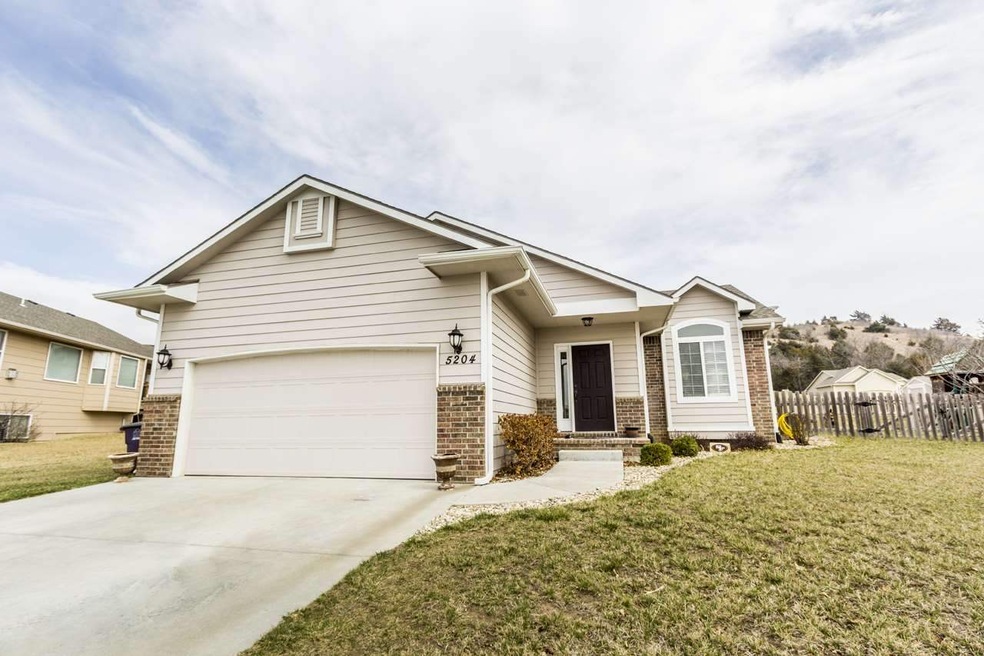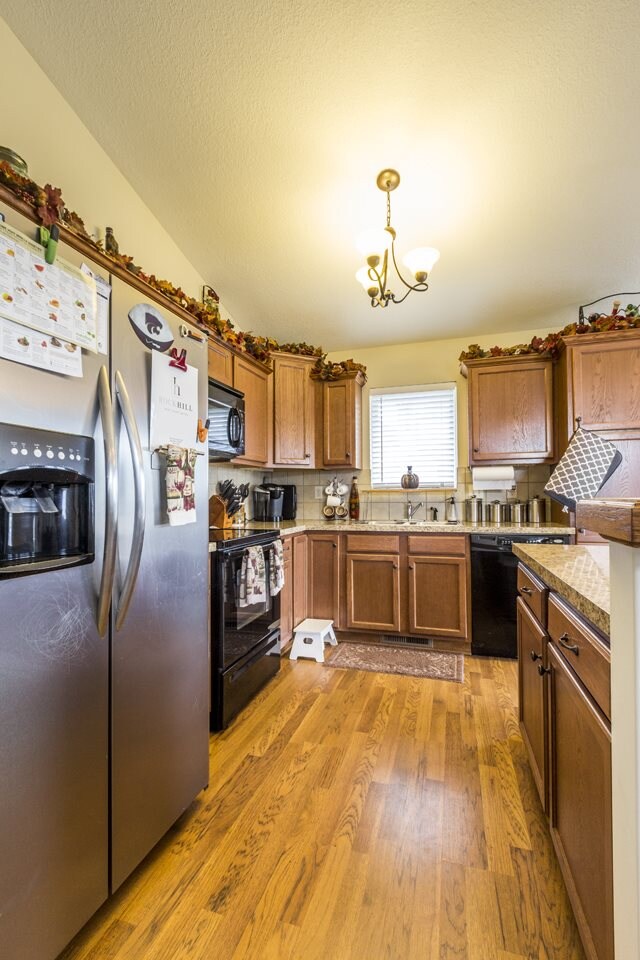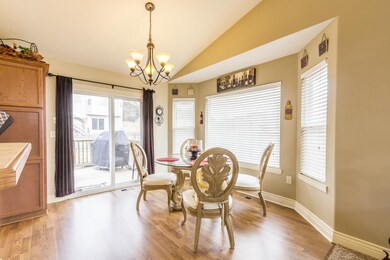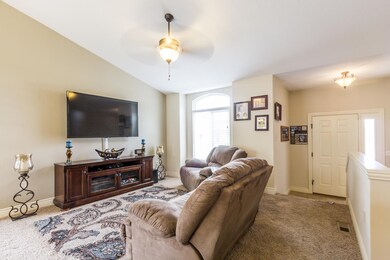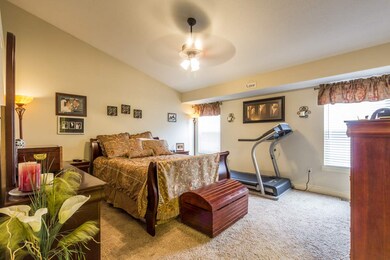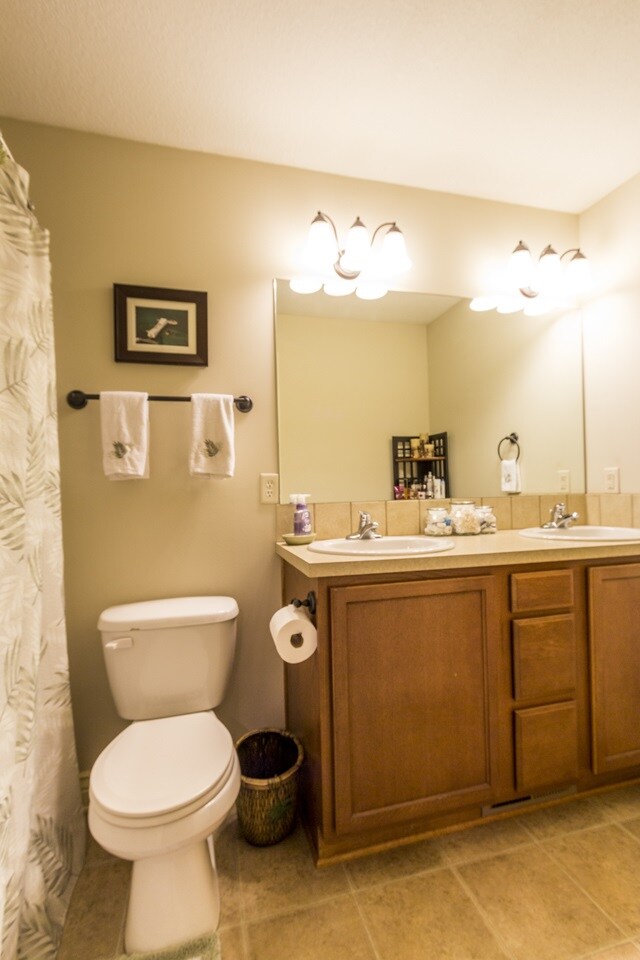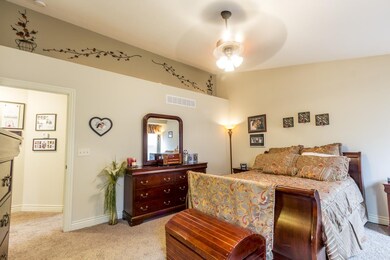
5204 Fossilridge Ct Manhattan, KS 66503
Amherst and Miller NeighborhoodEstimated Value: $314,437 - $495,000
Highlights
- Deck
- Ranch Style House
- Fenced Yard
- Lee Elementary School Rated A-
- Wood Flooring
- Cul-De-Sac
About This Home
As of July 2016Full finished basement and 4 bedrooms/2.5 baths on the West side of Manhattan!! This newer ranch style home situated on a cul de sac offers a fenced yard, open floor plan, master suite with walk in closet, large family room, nice deck and storage shed. All of this at a great price!!
Last Agent to Sell the Property
Rockhill Real Estate Group License #BR00050889 Listed on: 12/29/2015
Last Buyer's Agent
Tomi O'Conner
Coldwell Banker Real Estate Advisors License #SP00052729

Home Details
Home Type
- Single Family
Est. Annual Taxes
- $3,326
Year Built
- Built in 2009
Lot Details
- 8,848 Sq Ft Lot
- Cul-De-Sac
- Fenced Yard
- Decorative Fence
Home Design
- Ranch Style House
- Asphalt Roof
- Hardboard
Interior Spaces
- 2,096 Sq Ft Home
- Ceiling Fan
Kitchen
- Eat-In Kitchen
- Oven or Range
- Microwave
- Dishwasher
Flooring
- Wood
- Carpet
- Vinyl
Bedrooms and Bathrooms
- 4 Bedrooms | 2 Main Level Bedrooms
- Walk-In Closet
Finished Basement
- Basement Fills Entire Space Under The House
- Sump Pump
- 1 Bathroom in Basement
- 2 Bedrooms in Basement
- Basement Window Egress
Parking
- 2 Car Attached Garage
- Automatic Garage Door Opener
- Garage Door Opener
- Driveway
Outdoor Features
- Deck
- Patio
- Storage Shed
Utilities
- Forced Air Heating and Cooling System
- Electricity To Lot Line
Similar Homes in Manhattan, KS
Home Values in the Area
Average Home Value in this Area
Property History
| Date | Event | Price | Change | Sq Ft Price |
|---|---|---|---|---|
| 07/12/2016 07/12/16 | Sold | -- | -- | -- |
| 05/31/2016 05/31/16 | Pending | -- | -- | -- |
| 12/29/2015 12/29/15 | For Sale | $219,000 | -- | $104 / Sq Ft |
Tax History Compared to Growth
Tax History
| Year | Tax Paid | Tax Assessment Tax Assessment Total Assessment is a certain percentage of the fair market value that is determined by local assessors to be the total taxable value of land and additions on the property. | Land | Improvement |
|---|---|---|---|---|
| 2025 | $7,013 | $34,741 | $4,532 | $30,209 |
| 2024 | $7,013 | $33,969 | $4,521 | $29,448 |
| 2023 | $6,850 | $32,901 | $4,311 | $28,590 |
| 2022 | $6,426 | $28,877 | $3,295 | $25,582 |
| 2021 | $5,861 | $26,576 | $3,054 | $23,522 |
| 2020 | $5,885 | $25,323 | $3,192 | $22,131 |
| 2019 | $5,861 | $24,966 | $3,131 | $21,835 |
| 2018 | $5,647 | $24,864 | $3,137 | $21,727 |
| 2017 | $5,486 | $24,359 | $3,030 | $21,329 |
| 2016 | $5,517 | $24,771 | $2,929 | $21,842 |
| 2014 | -- | $0 | $0 | $0 |
Agents Affiliated with this Home
-
Trish Beggs

Seller's Agent in 2016
Trish Beggs
Rockhill Real Estate Group
(785) 243-0829
36 in this area
183 Total Sales
-
T
Buyer's Agent in 2016
Tomi O'Conner
Coldwell Banker Real Estate Advisors
(785) 556-0160
Map
Source: Flint Hills Association of REALTORS®
MLS Number: FHR2016011
APN: 215-22-0-30-03-007.00-0
- 4717 Plumthicket Dr
- 5032 Bramblewood Dr
- 4927 Shadowridge Dr
- 4906 Plumthicket Dr
- 1214 Leone Ridge Dr
- 4412 Grande Bluffs Ct
- 4704 Lichen Ln
- 4408 Leone Cir
- 724 Ladera Cir
- 1100 Leone Ridge Dr
- 717 Ladera Cir
- 630 S Scenic Dr
- 1012 Lobdell Dr
- 1005 Laussac Dr
- 715 Lauden Ct
- 1109 S Mill Point Cir
- 0000 Fort Riley Blvd
- 400 Ledgestone Ridge Ct
- 4304 Lakonia Cir
- 320 Ledgestone Ridge Ct
- 5204 Fossilridge Ct
- 5200 Fossilridge Ct
- 5117 Shadowridge Dr
- 5121 Shadowridge Dr
- 805 Fossilridge Dr
- 813 Fossilridge Dr
- 5109 Shadowridge Dr
- 5205 Fossilridge Ct
- 804 Fossilridge Dr
- 5116 Shadowridge Dr
- 808 Fossilridge Dr
- 5120 Shadowridge Dr
- 3 LOTS on Fossilridge Dr
- 5 LOTS on Fossilridge Dr
- 817 Fossilridge Dr
- 5112 Shadowridge Dr
- 5124 Shadowridge Dr
- 812 Fossilridge Dr
- 5108 Shadowridge Dr
- 5132 Bramblewood Dr
