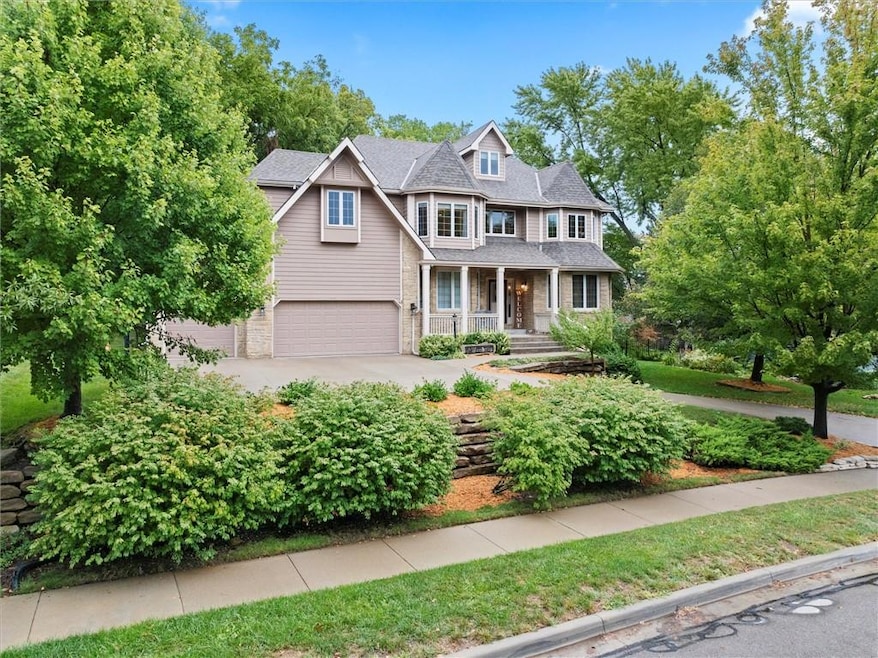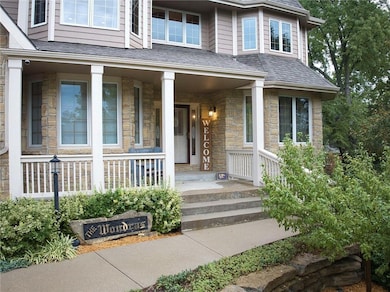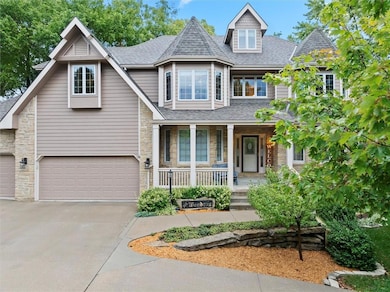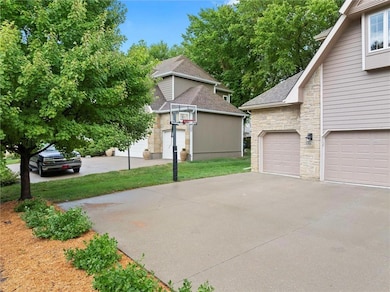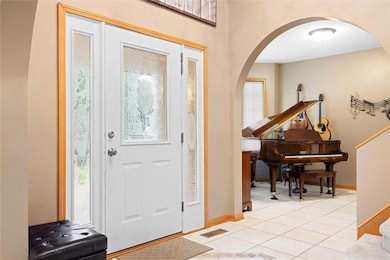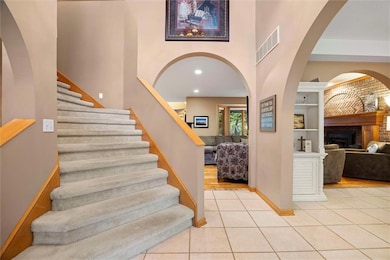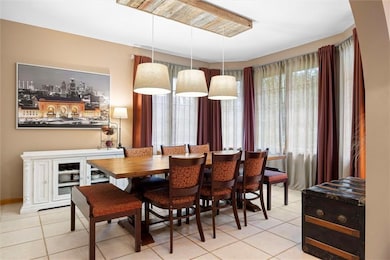5204 Fox Chase Dr Lawrence, KS 66049
West Lawrence NeighborhoodEstimated payment $4,408/month
Highlights
- Deck
- Recreation Room
- Traditional Architecture
- Langston Hughes Elementary School Rated A-
- Radiant Floor
- Separate Formal Living Room
About This Home
Welcome to this incredible home located on Fox Chase Drive, offering the perfect balance of space, comfort, and style, situated minutes schools, parks, shopping and dining. With six bedrooms and five bathrooms, this property is designed to accommodate a variety of needs—whether you’re looking for room to grow, space for guests, or dedicated home office and hobby areas. The thoughtfully designed floor plan features multiple living areas, providing flexibility for both everyday living and entertaining. The spacious kitchen flows seamlessly into open dining and living spaces, creating a warm and inviting atmosphere where friends and family can gather. Natural light fills the home, enhancing its open and airy feel, while quality finishes add to its overall appeal. The primary suite offers a private retreat with a generously sized bedroom and en-suite bath, complete with ample storage and comfort. With six bedrooms total, there’s plenty of space to spread out and customize for your lifestyle—guest rooms, workout space, playrooms, or even a quiet home office. Step outside to enjoy the exceptional outdoor living space, perfect for relaxing evenings or weekend gatherings. Whether you’re hosting a barbecue or simply unwinding with a book, the backyard provides a peaceful escape. A 3-car garage offers abundant parking and storage for vehicles, tools, and recreational gear. Recent updates include newer mechanical systems and a newer roof, giving the next owner peace of mind and reducing future maintenance costs. It’s a rare opportunity to own a spacious, move-in-ready home with so much to offer—inside and out. Don’t miss your chance to make this Fox Chase Drive gem your new home. Schedule a private showing today and experience all that this exceptional property has to offer!
Listing Agent
Heck Land Company Brokerage Phone: 913-634-9010 License #00244265 Listed on: 09/24/2025
Home Details
Home Type
- Single Family
Est. Annual Taxes
- $8,456
Year Built
- Built in 1997
Lot Details
- 10,489 Sq Ft Lot
- Paved or Partially Paved Lot
- Sprinkler System
Parking
- 3 Car Attached Garage
- Front Facing Garage
- Garage Door Opener
Home Design
- Traditional Architecture
- Composition Roof
- Wood Siding
Interior Spaces
- 2-Story Property
- Built-In Features
- Ceiling Fan
- Gas Fireplace
- Drapes & Rods
- Entryway
- Family Room with Fireplace
- Separate Formal Living Room
- Breakfast Room
- Dining Room
- Home Office
- Recreation Room
- Loft
- Finished Basement
- Basement Fills Entire Space Under The House
- Fire and Smoke Detector
- Laundry in Bathroom
Kitchen
- Eat-In Kitchen
- Double Oven
- Cooktop
- Microwave
- Dishwasher
- Stainless Steel Appliances
- Kitchen Island
- Granite Countertops
- Wood Stained Kitchen Cabinets
- Disposal
Flooring
- Wood
- Carpet
- Radiant Floor
- Ceramic Tile
- Luxury Vinyl Tile
Bedrooms and Bathrooms
- 6 Bedrooms
- Walk-In Closet
- 5 Full Bathrooms
- Double Vanity
- Bathtub With Separate Shower Stall
Outdoor Features
- Deck
Schools
- Langston Hughes Elementary School
- Lawrence Free State High School
Utilities
- Humidifier
- Forced Air Heating and Cooling System
Community Details
- No Home Owners Association
- Fox Chase Subdivision
Listing and Financial Details
- Assessor Parcel Number 023-068-33-0-20-07-002.00-0
- $0 special tax assessment
Map
Home Values in the Area
Average Home Value in this Area
Tax History
| Year | Tax Paid | Tax Assessment Tax Assessment Total Assessment is a certain percentage of the fair market value that is determined by local assessors to be the total taxable value of land and additions on the property. | Land | Improvement |
|---|---|---|---|---|
| 2025 | $9,086 | $71,852 | $9,200 | $62,652 |
| 2024 | $8,456 | $67,252 | $7,475 | $59,777 |
| 2023 | $8,618 | $66,459 | $7,475 | $58,984 |
| 2022 | $7,911 | $60,633 | $7,475 | $53,158 |
| 2021 | $6,953 | $51,822 | $6,334 | $45,488 |
| 2020 | $6,714 | $50,312 | $6,334 | $43,978 |
| 2019 | $6,635 | $49,772 | $6,334 | $43,438 |
| 2018 | $6,664 | $49,622 | $6,334 | $43,288 |
| 2017 | $6,770 | $49,841 | $6,334 | $43,507 |
| 2016 | $6,370 | $48,990 | $5,753 | $43,237 |
| 2015 | $5,526 | $42,538 | $5,753 | $36,785 |
| 2014 | $5,473 | $42,538 | $5,753 | $36,785 |
Property History
| Date | Event | Price | List to Sale | Price per Sq Ft | Prior Sale |
|---|---|---|---|---|---|
| 01/30/2026 01/30/26 | Price Changed | $712,500 | -1.7% | $166 / Sq Ft | |
| 09/24/2025 09/24/25 | For Sale | $725,000 | +96.0% | $169 / Sq Ft | |
| 10/11/2013 10/11/13 | Sold | -- | -- | -- | View Prior Sale |
| 09/05/2013 09/05/13 | Pending | -- | -- | -- | |
| 07/10/2013 07/10/13 | For Sale | $369,900 | -- | $115 / Sq Ft |
Purchase History
| Date | Type | Sale Price | Title Company |
|---|---|---|---|
| Warranty Deed | -- | Secured Title Of Kansas City | |
| Warranty Deed | -- | Kansas Secured Title |
Mortgage History
| Date | Status | Loan Amount | Loan Type |
|---|---|---|---|
| Open | $358,766 | New Conventional | |
| Previous Owner | $100,000 | New Conventional |
Source: Heartland MLS
MLS Number: 2574760
APN: 023-068-33-0-20-07-002.00-0
- 5204 Foxchase Dr
- 1033 Stonecreek Dr
- 5007 Congressional Way
- 5245 Overland Dr
- 5245 Overland Dr Unit C7
- 5245 Overland Dr Unit B23
- 1202 Little Knife
- 1236 Juniper Ln
- 904 Moundridge Dr
- 4624 Hearthside Dr
- 1315 Research Park Dr
- 237 Landon Ct
- 4600 Royal Birkdale Ct
- 5710 Goff Ct
- 326 Parker Cir
- 1120 Klein Ct
- 1232 Belair Ct
- 1564 Fountain Dr
- 1601 Research Park Dr
- 1549 Legend Trail Dr Unit A
- 5555 W 6th St
- 5400 Overland Dr
- 5401 Rock Chalk Dr
- 1013 Diamondhead Dr
- 4541 Bauer Farm Dr
- 909 Silver Rain Rd
- 4500 Overland Dr
- 4241 Briarwood Dr
- 700 Comet Ln
- 5000 Clinton Pkwy
- 4410 Clinton Pkwy
- 2300 Wakarusa Dr
- 546 Frontier Rd
- 660 Gateway Ct
- 3409 Seminole Dr
- 1054 Wellington Rd
- 3700 Clinton Pkwy
- 2129 Quail Creek Dr
- 4101 W 24th Place
- 2600 W 6th St
