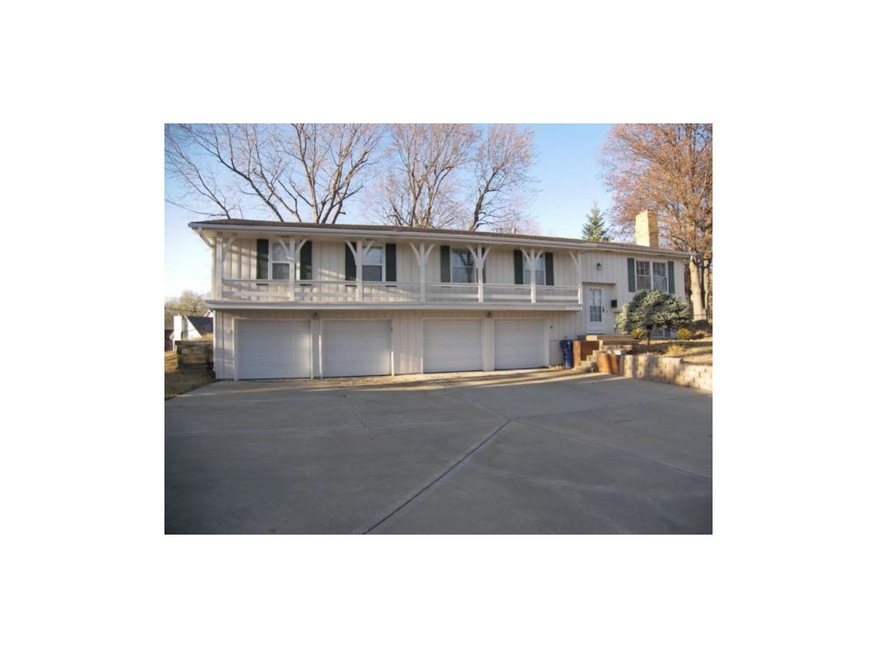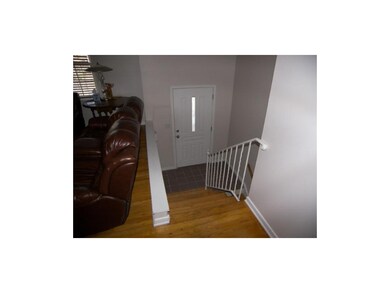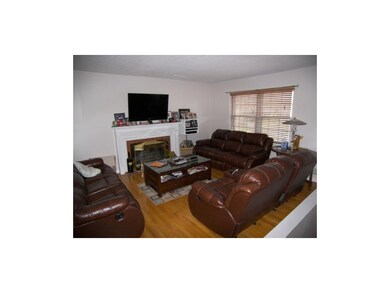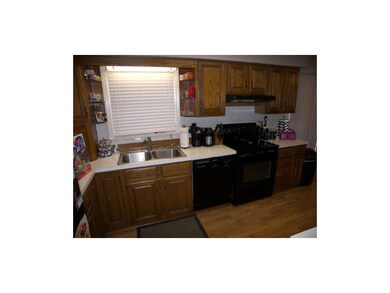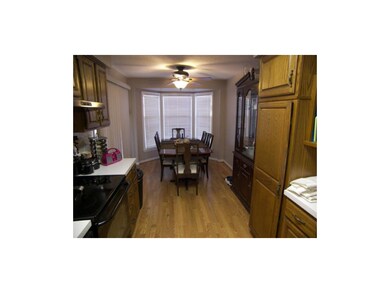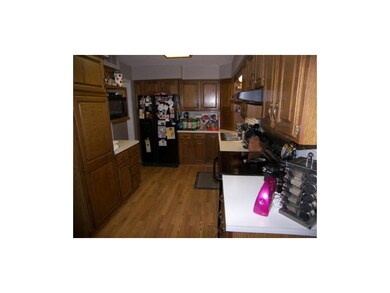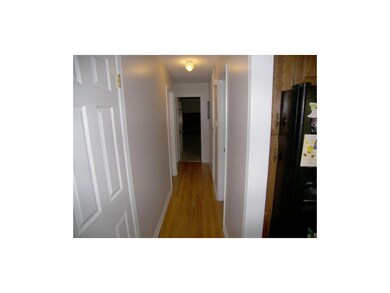
5204 S Union St Independence, MO 64055
Chapel NeighborhoodHighlights
- Family Room with Fireplace
- Traditional Architecture
- Main Floor Primary Bedroom
- Vaulted Ceiling
- Wood Flooring
- Whirlpool Bathtub
About This Home
As of December 2019Look at the 4 car garage on this home! This home is a gem with a custom 20x24 Master suite with french doors leading to the back yard. The master bath is huge with whirlpool tub and built ins. The Kitchen is freshly updated with newer cabinets with roll out shelves. The backyard is level and fenced. Located in quiet neighborhood on cul de sac.
Last Agent to Sell the Property
Chartwell Realty LLC License #2001008430 Listed on: 03/13/2012

Home Details
Home Type
- Single Family
Est. Annual Taxes
- $1,705
Year Built
- Built in 1961
Lot Details
- Aluminum or Metal Fence
- Many Trees
Parking
- 4 Car Attached Garage
- Front Facing Garage
- Garage Door Opener
Home Design
- Traditional Architecture
- Composition Roof
- Board and Batten Siding
Interior Spaces
- Wet Bar: All Carpet, Fireplace, Shades/Blinds, Ceiling Fan(s), Wood Floor, Built-in Features, Ceramic Tiles, Separate Shower And Tub, Whirlpool Tub, Cathedral/Vaulted Ceiling, Walk-In Closet(s), Shower Over Tub, Vinyl, Pantry
- Built-In Features: All Carpet, Fireplace, Shades/Blinds, Ceiling Fan(s), Wood Floor, Built-in Features, Ceramic Tiles, Separate Shower And Tub, Whirlpool Tub, Cathedral/Vaulted Ceiling, Walk-In Closet(s), Shower Over Tub, Vinyl, Pantry
- Vaulted Ceiling
- Ceiling Fan: All Carpet, Fireplace, Shades/Blinds, Ceiling Fan(s), Wood Floor, Built-in Features, Ceramic Tiles, Separate Shower And Tub, Whirlpool Tub, Cathedral/Vaulted Ceiling, Walk-In Closet(s), Shower Over Tub, Vinyl, Pantry
- Skylights
- Some Wood Windows
- Shades
- Plantation Shutters
- Drapes & Rods
- Family Room with Fireplace
- 2 Fireplaces
- Family Room Downstairs
- Attic Fan
- Storm Doors
- Dryer Hookup
Kitchen
- Eat-In Kitchen
- Electric Oven or Range
- Free-Standing Range
- Dishwasher
- Granite Countertops
- Laminate Countertops
- Disposal
Flooring
- Wood
- Wall to Wall Carpet
- Linoleum
- Laminate
- Stone
- Ceramic Tile
- Luxury Vinyl Plank Tile
- Luxury Vinyl Tile
Bedrooms and Bathrooms
- 3 Bedrooms
- Primary Bedroom on Main
- Cedar Closet: All Carpet, Fireplace, Shades/Blinds, Ceiling Fan(s), Wood Floor, Built-in Features, Ceramic Tiles, Separate Shower And Tub, Whirlpool Tub, Cathedral/Vaulted Ceiling, Walk-In Closet(s), Shower Over Tub, Vinyl, Pantry
- Walk-In Closet: All Carpet, Fireplace, Shades/Blinds, Ceiling Fan(s), Wood Floor, Built-in Features, Ceramic Tiles, Separate Shower And Tub, Whirlpool Tub, Cathedral/Vaulted Ceiling, Walk-In Closet(s), Shower Over Tub, Vinyl, Pantry
- 3 Full Bathrooms
- Double Vanity
- Whirlpool Bathtub
- All Carpet
Finished Basement
- Sump Pump
- Fireplace in Basement
- Laundry in Basement
Schools
- Fleetridge Elementary School
- Raytown High School
Utilities
- Forced Air Heating and Cooling System
- Satellite Dish
Additional Features
- Enclosed patio or porch
- City Lot
Community Details
- Chapel Park Subdivision
Listing and Financial Details
- Assessor Parcel Number 33-910-09-26-00-0-00-000
Ownership History
Purchase Details
Home Financials for this Owner
Home Financials are based on the most recent Mortgage that was taken out on this home.Purchase Details
Home Financials for this Owner
Home Financials are based on the most recent Mortgage that was taken out on this home.Purchase Details
Purchase Details
Purchase Details
Home Financials for this Owner
Home Financials are based on the most recent Mortgage that was taken out on this home.Purchase Details
Home Financials for this Owner
Home Financials are based on the most recent Mortgage that was taken out on this home.Similar Homes in Independence, MO
Home Values in the Area
Average Home Value in this Area
Purchase History
| Date | Type | Sale Price | Title Company |
|---|---|---|---|
| Warranty Deed | -- | Continental Title Company | |
| Warranty Deed | $151,000 | Chesterfield Title Agency Ll | |
| Trustee Deed | -- | Chesterfield Title Agency Ll | |
| Interfamily Deed Transfer | -- | None Available | |
| Warranty Deed | -- | Chicago Title | |
| Warranty Deed | -- | Commonwealth Land Title Insu |
Mortgage History
| Date | Status | Loan Amount | Loan Type |
|---|---|---|---|
| Closed | $169,900 | VA | |
| Closed | $168,000 | VA | |
| Previous Owner | $148,265 | FHA | |
| Previous Owner | $4,406 | FHA | |
| Previous Owner | $104,039 | FHA | |
| Previous Owner | $145,300 | FHA | |
| Previous Owner | $143,153 | FHA |
Property History
| Date | Event | Price | Change | Sq Ft Price |
|---|---|---|---|---|
| 12/12/2019 12/12/19 | Sold | -- | -- | -- |
| 10/30/2019 10/30/19 | Price Changed | $166,000 | -1.8% | $101 / Sq Ft |
| 10/10/2019 10/10/19 | For Sale | $169,000 | 0.0% | $103 / Sq Ft |
| 09/30/2019 09/30/19 | Pending | -- | -- | -- |
| 09/27/2019 09/27/19 | For Sale | $169,000 | +13.4% | $103 / Sq Ft |
| 03/29/2017 03/29/17 | Sold | -- | -- | -- |
| 02/16/2017 02/16/17 | Pending | -- | -- | -- |
| 01/30/2017 01/30/17 | For Sale | $149,000 | +25.2% | $139 / Sq Ft |
| 08/16/2012 08/16/12 | Sold | -- | -- | -- |
| 05/23/2012 05/23/12 | Pending | -- | -- | -- |
| 03/14/2012 03/14/12 | For Sale | $119,000 | -- | $111 / Sq Ft |
Tax History Compared to Growth
Tax History
| Year | Tax Paid | Tax Assessment Tax Assessment Total Assessment is a certain percentage of the fair market value that is determined by local assessors to be the total taxable value of land and additions on the property. | Land | Improvement |
|---|---|---|---|---|
| 2024 | $2,860 | $35,868 | $5,653 | $30,215 |
| 2023 | $2,860 | $35,868 | $5,673 | $30,195 |
| 2022 | $2,153 | $26,030 | $4,693 | $21,337 |
| 2021 | $2,152 | $26,030 | $4,693 | $21,337 |
| 2020 | $1,902 | $22,688 | $4,693 | $17,995 |
| 2019 | $1,883 | $22,688 | $4,693 | $17,995 |
| 2018 | $1,800 | $21,558 | $4,414 | $17,144 |
| 2017 | $1,800 | $21,558 | $4,414 | $17,144 |
| 2016 | $1,748 | $21,018 | $4,110 | $16,908 |
| 2014 | $1,709 | $20,406 | $3,990 | $16,416 |
Agents Affiliated with this Home
-

Seller's Agent in 2019
YFA Team
Your Future Address, LLC
(913) 220-3260
1 in this area
443 Total Sales
-
M
Seller Co-Listing Agent in 2019
Molly Rector
Platinum Realty LLC
(913) 579-3377
128 Total Sales
-
D
Buyer's Agent in 2019
Darin Seck
Boulevard Realty, LLC
-

Seller's Agent in 2017
Pat Grace
United Real Estate Kansas City
(816) 456-1843
1 in this area
271 Total Sales
-
R
Buyer's Agent in 2017
Rich Langston
Platinum Realty LLC
(816) 679-5000
53 Total Sales
-

Seller's Agent in 2012
Mitch Young
Chartwell Realty LLC
(816) 699-0443
29 Total Sales
Map
Source: Heartland MLS
MLS Number: 1769514
APN: 33-910-09-26-00-0-00-000
- 5124 S Cottage Ave
- 5200 S Delaware Ave
- 13005 E 51st St S
- 5210 S Mccoy St
- 5304 Cottage Ave
- 12500 E 52nd Terrace S
- 12825 E 50th Terrace S
- 19255 E 50 Terrace S
- 13201 E 53rd St
- 12501 E 53rd St
- 4961 S Union St
- 13302 E 51st St
- 5001 George Ave
- 13204 E 53rd Terrace
- 12824 E 49th Terrace S
- 13300 E 50th St
- 5015 S Marion Ave
- 12401 E 51st St S
- 4921 S Willis Ave
- 12105 E 51st Terrace S
