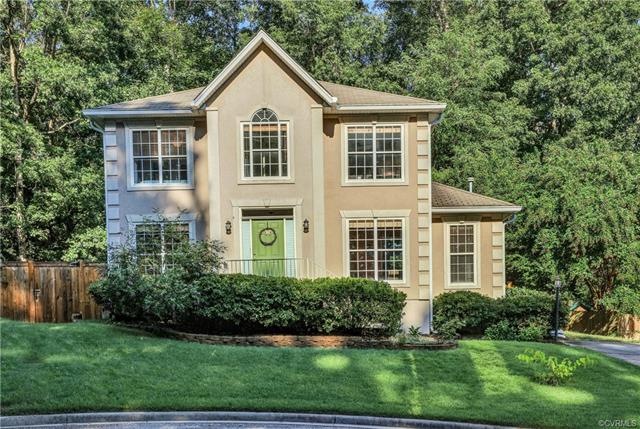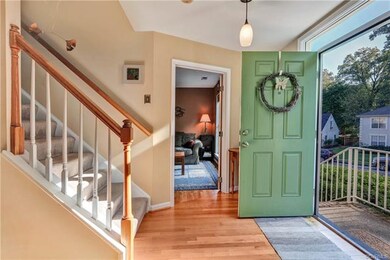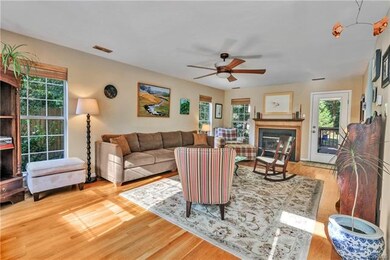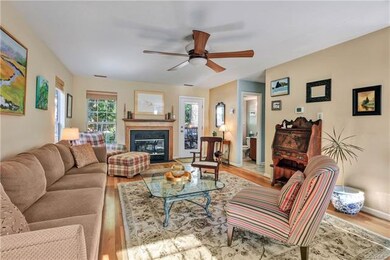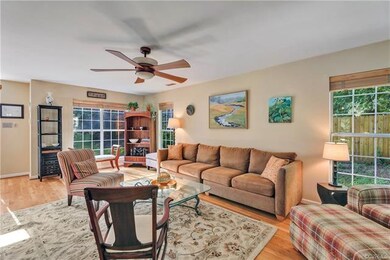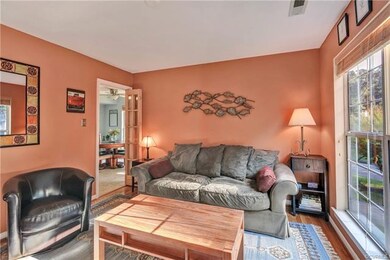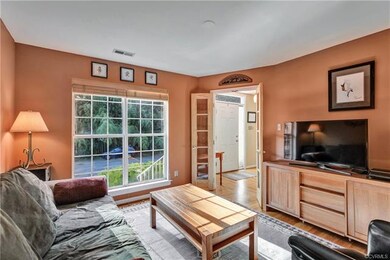
5204 Sylvan Ct Richmond, VA 23225
Westover Hills NeighborhoodHighlights
- Deck
- Transitional Architecture
- Separate Formal Living Room
- Open High School Rated A+
- Wood Flooring
- Cul-De-Sac
About This Home
As of November 2018Welcome to Westover Hills, the friendliest neighborhood in Richmond! Just across the Nickel Bridge from Byrd Park and the Carillon, next to the James River. Located on a private cul-de-sac, this 2-story home built in 1995 has a great floorplan for both family and entertaining. Enter the front door and you are WOWED by the gorgeous living room with wood burning fireplace. Lots of morning light leads you through the main level and onto a 30’ rear deck overlooking a completely fenced and wooded back yard. 2 entrances to the deck, one from the family room and another from the kitchen create the perfect flow for living, entertaining, grilling, and nature watching. Three bedrooms upstairs all with ceiling fans and new custom blinds and window treatments throughout the home. Freshly painted master bedroom suite has Palladian window and dual vanity bath with skylight. This home is equipped with a complete energy efficient package - conditioned crawl space and attic, plus a maintenance free exterior provide low monthly utility costs. Don’t miss it, Westover Hills is waiting to welcome a new family!
Last Agent to Sell the Property
Long & Foster REALTORS License #0225209675 Listed on: 09/21/2018

Home Details
Home Type
- Single Family
Est. Annual Taxes
- $3,204
Year Built
- Built in 1995
Lot Details
- 9,888 Sq Ft Lot
- Cul-De-Sac
- Back Yard Fenced
- Zoning described as R-4
Home Design
- Transitional Architecture
- Frame Construction
- Composition Roof
- Vinyl Siding
- Stucco
Interior Spaces
- 1,662 Sq Ft Home
- 2-Story Property
- Ceiling Fan
- Skylights
- Wood Burning Fireplace
- Window Treatments
- French Doors
- Separate Formal Living Room
- Dining Area
- Crawl Space
- Home Security System
Kitchen
- Eat-In Kitchen
- Gas Cooktop
- Dishwasher
- Disposal
Flooring
- Wood
- Partially Carpeted
- Vinyl
Bedrooms and Bathrooms
- 3 Bedrooms
- Double Vanity
Outdoor Features
- Deck
- Shed
- Front Porch
Schools
- Westover Hills Elementary School
- Thompson Middle School
- Huguenot High School
Utilities
- Central Air
- Heating System Uses Natural Gas
- Vented Exhaust Fan
- Hot Water Heating System
- Gas Water Heater
- Satellite Dish
Community Details
- Westover Hills Subdivision
Listing and Financial Details
- Tax Lot 24
- Assessor Parcel Number S006-0213-025
Ownership History
Purchase Details
Home Financials for this Owner
Home Financials are based on the most recent Mortgage that was taken out on this home.Purchase Details
Home Financials for this Owner
Home Financials are based on the most recent Mortgage that was taken out on this home.Purchase Details
Home Financials for this Owner
Home Financials are based on the most recent Mortgage that was taken out on this home.Similar Homes in Richmond, VA
Home Values in the Area
Average Home Value in this Area
Purchase History
| Date | Type | Sale Price | Title Company |
|---|---|---|---|
| Warranty Deed | $312,000 | Attorney | |
| Warranty Deed | $240,000 | -- | |
| Warranty Deed | -- | -- |
Mortgage History
| Date | Status | Loan Amount | Loan Type |
|---|---|---|---|
| Previous Owner | $192,000 | New Conventional | |
| Previous Owner | $30,000 | Credit Line Revolving | |
| Previous Owner | $115,200 | New Conventional |
Property History
| Date | Event | Price | Change | Sq Ft Price |
|---|---|---|---|---|
| 07/20/2025 07/20/25 | Pending | -- | -- | -- |
| 06/20/2025 06/20/25 | Price Changed | $484,000 | -2.2% | $291 / Sq Ft |
| 06/04/2025 06/04/25 | For Sale | $495,000 | +58.7% | $297 / Sq Ft |
| 11/07/2018 11/07/18 | Sold | $312,000 | -1.6% | $188 / Sq Ft |
| 09/29/2018 09/29/18 | Pending | -- | -- | -- |
| 09/21/2018 09/21/18 | For Sale | $317,000 | +32.1% | $191 / Sq Ft |
| 12/08/2014 12/08/14 | Sold | $240,000 | -3.9% | $144 / Sq Ft |
| 11/02/2014 11/02/14 | Pending | -- | -- | -- |
| 09/20/2014 09/20/14 | For Sale | $249,750 | -- | $150 / Sq Ft |
Tax History Compared to Growth
Tax History
| Year | Tax Paid | Tax Assessment Tax Assessment Total Assessment is a certain percentage of the fair market value that is determined by local assessors to be the total taxable value of land and additions on the property. | Land | Improvement |
|---|---|---|---|---|
| 2025 | $5,592 | $466,000 | $147,000 | $319,000 |
| 2024 | $5,136 | $428,000 | $113,000 | $315,000 |
| 2023 | $4,860 | $405,000 | $90,000 | $315,000 |
| 2022 | $4,332 | $361,000 | $90,000 | $271,000 |
| 2021 | $3,600 | $320,000 | $66,000 | $254,000 |
| 2020 | $3,600 | $300,000 | $66,000 | $234,000 |
| 2019 | $3,456 | $288,000 | $66,000 | $222,000 |
| 2018 | $3,204 | $267,000 | $60,000 | $207,000 |
| 2017 | $3,000 | $250,000 | $60,000 | $190,000 |
| 2016 | $2,916 | $243,000 | $60,000 | $183,000 |
| 2015 | $2,916 | $243,000 | $65,000 | $178,000 |
| 2014 | $2,916 | $243,000 | $65,000 | $178,000 |
Agents Affiliated with this Home
-
Jennie Barrett Shaw

Seller's Agent in 2025
Jennie Barrett Shaw
The Steele Group
(804) 399-9190
25 in this area
141 Total Sales
-
Page George

Buyer's Agent in 2025
Page George
Maison Real Estate Boutique
(804) 402-4565
1 in this area
49 Total Sales
-
Tim Schoenman

Seller's Agent in 2018
Tim Schoenman
Long & Foster
(804) 239-8399
21 Total Sales
-
Lisa Stone

Buyer's Agent in 2018
Lisa Stone
Long & Foster
(804) 938-2327
127 Total Sales
-
Sharon Coleman

Seller's Agent in 2014
Sharon Coleman
Long & Foster REALTORS
(804) 347-8193
89 Total Sales
Map
Source: Central Virginia Regional MLS
MLS Number: 1833365
APN: S006-0213-025
- 5204 Forest Hill Ave
- 5413 Dorchester Rd
- 5116 Dorchester Rd
- 5426 Westwick Dr
- 5100 Forest Hill Ave
- 5210 Riverside Dr
- 5801 Riverside Trail
- 1656 Limerick Dr
- 1254 Keswick Ln
- 4018 #6 Forest Hill Ave Unit U6
- 5013 Caledonia Rd
- 5636 Forest Hill Ave
- 5005 Caledonia Rd
- 5105 Riverside Dr
- 1045 Boroughbridge Rd
- 2004 Westover Hills Blvd
- 5905 Willow Creek Way
- 5716 Regent Cir
- 5614 Jahnke Rd
- 1907 Southcliff Rd
