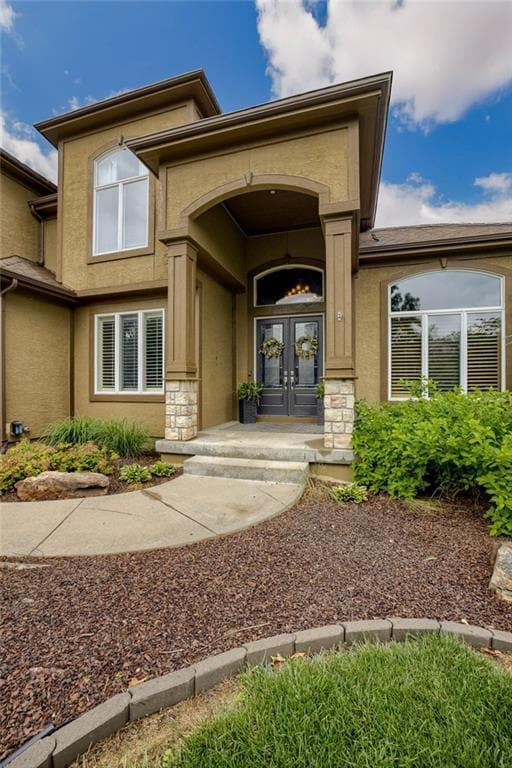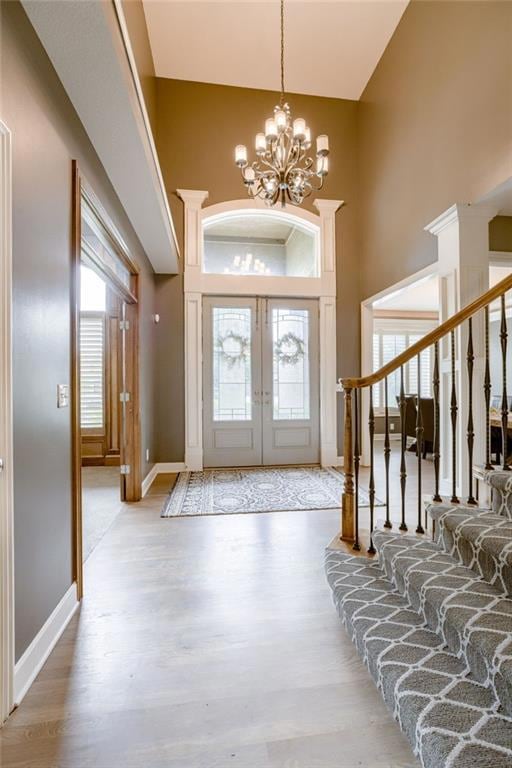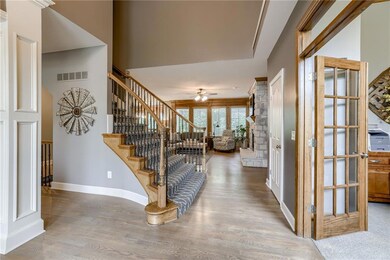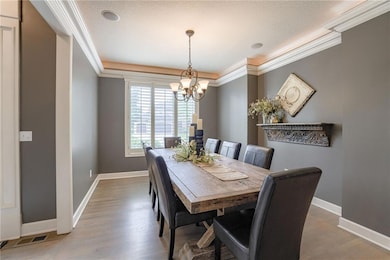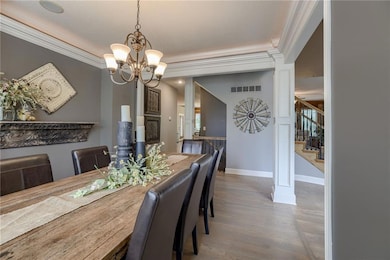
5204 W 166th St Stilwell, KS 66085
Estimated payment $4,952/month
Highlights
- Very Popular Property
- Recreation Room
- Wood Flooring
- Blue River Elementary School Rated A
- Traditional Architecture
- Great Room with Fireplace
About This Home
Stunning 5-Bedroom Home in Wilderness Valley!Welcome to this magnificent 2-story, 5-bedroom, 4.5-bathroom home located in the highly sought-after Wilderness Valley Subdivision. The main floor features a fabulous kitchen equipped with a gas stove, large island, and a bright breakfast area that flows seamlessly into the great room with a cozy fireplace. A formal dining room and private den complete the spacious main level.Upstairs, the luxurious primary suite offers a peaceful retreat with its own private sitting room. Three additional well-sized bedrooms and multiple bathrooms provide comfort and flexibility for family or guests.The fully finished lower level is an entertainer’s dream—featuring a large family room, full wet bar, and a fifth bedroom, perfect for guests or multi-generational living.Situated in a quiet neighborhood with easy access to community amenities, this home also boasts a brand-new roof (2023) and a newer HVAC system, offering peace of mind and modern efficiency.Don't miss this exceptional opportunity in Wilderness Valley—schedule your showing today!
Listing Agent
KW KANSAS CITY METRO Brokerage Phone: 913-522-9546 License #SP00222957 Listed on: 05/30/2025

Home Details
Home Type
- Single Family
Est. Annual Taxes
- $7,748
Year Built
- Built in 2004
Lot Details
- 0.31 Acre Lot
- Aluminum or Metal Fence
HOA Fees
- $95 Monthly HOA Fees
Parking
- 3 Car Attached Garage
- Front Facing Garage
Home Design
- Traditional Architecture
- Composition Roof
Interior Spaces
- 2-Story Property
- Wet Bar
- Built-In Features
- Ceiling Fan
- Thermal Windows
- Great Room with Fireplace
- Sitting Room
- Formal Dining Room
- Den
- Recreation Room
- Finished Basement
- Basement Fills Entire Space Under The House
Kitchen
- Breakfast Room
- Walk-In Pantry
- Kitchen Island
Flooring
- Wood
- Carpet
- Ceramic Tile
Bedrooms and Bathrooms
- 5 Bedrooms
- Walk-In Closet
- Double Vanity
- Bathtub With Separate Shower Stall
- Spa Bath
Laundry
- Laundry Room
- Laundry on main level
Home Security
- Smart Locks
- Storm Doors
Schools
- Blue River Elementary School
- Blue Valley High School
Utilities
- Forced Air Heating and Cooling System
- Heat Pump System
- Back Up Gas Heat Pump System
Additional Features
- Playground
- City Lot
Listing and Financial Details
- Exclusions: See Disclosures
- Assessor Parcel Number NP90650000 0059
- $0 special tax assessment
Community Details
Overview
- Association fees include all amenities, curbside recycling, trash
- Wilderness Valley Subdivision
Recreation
- Community Pool
- Trails
Map
Home Values in the Area
Average Home Value in this Area
Tax History
| Year | Tax Paid | Tax Assessment Tax Assessment Total Assessment is a certain percentage of the fair market value that is determined by local assessors to be the total taxable value of land and additions on the property. | Land | Improvement |
|---|---|---|---|---|
| 2024 | $7,748 | $75,233 | $15,005 | $60,228 |
| 2023 | $7,498 | $71,806 | $15,005 | $56,801 |
| 2022 | $6,640 | $62,491 | $15,005 | $47,486 |
| 2021 | $7,470 | $62,330 | $13,634 | $48,696 |
| 2020 | $7,813 | $69,403 | $11,858 | $57,545 |
| 2019 | $7,808 | $68,172 | $10,303 | $57,869 |
| 2018 | $7,405 | $63,112 | $10,303 | $52,809 |
| 2017 | $7,472 | $62,537 | $10,303 | $52,234 |
| 2016 | $7,083 | $59,237 | $10,303 | $48,934 |
| 2015 | $6,935 | $57,730 | $10,273 | $47,457 |
| 2013 | -- | $55,453 | $10,273 | $45,180 |
Property History
| Date | Event | Price | Change | Sq Ft Price |
|---|---|---|---|---|
| 05/30/2025 05/30/25 | For Sale | $750,000 | +34.0% | $161 / Sq Ft |
| 11/16/2020 11/16/20 | Sold | -- | -- | -- |
| 10/21/2020 10/21/20 | Pending | -- | -- | -- |
| 09/16/2020 09/16/20 | Price Changed | $559,900 | -2.6% | $120 / Sq Ft |
| 08/18/2020 08/18/20 | Price Changed | $574,950 | -2.5% | $123 / Sq Ft |
| 07/02/2020 07/02/20 | Price Changed | $589,950 | -0.8% | $126 / Sq Ft |
| 05/09/2020 05/09/20 | For Sale | $594,950 | -- | $127 / Sq Ft |
Purchase History
| Date | Type | Sale Price | Title Company |
|---|---|---|---|
| Deed | -- | Continental Title Company | |
| Interfamily Deed Transfer | -- | None Available | |
| Warranty Deed | -- | Security Land Title Company | |
| Warranty Deed | -- | Security Land Title Company |
Mortgage History
| Date | Status | Loan Amount | Loan Type |
|---|---|---|---|
| Open | $150,000 | Credit Line Revolving | |
| Open | $379,400 | New Conventional | |
| Previous Owner | $196,000 | New Conventional | |
| Previous Owner | $413,025 | New Conventional | |
| Previous Owner | $416,000 | Unknown | |
| Previous Owner | $400,000 | New Conventional | |
| Previous Owner | $502,507 | Adjustable Rate Mortgage/ARM | |
| Previous Owner | $320,000 | Seller Take Back |
Similar Homes in Stilwell, KS
Source: Heartland MLS
MLS Number: 2551654
APN: NP90650000-0059
- 5220 W 166th St
- 5310 W 166th Terrace
- 5203 W 166th Terrace
- 5835 W 167th St
- 5010 W 161st Terrace
- 20145 Granada St
- 20125 Granada St
- 20105 Granada St
- 20110 Granada St
- 20120 Granada St
- 20130 Granada St
- 20140 Granada St
- 15920 Birch St
- 16141 Linden St
- 15940 Linden St
- 5318 W 159th Terrace
- 16000 Granada St Unit 120
- 16058 Fontana St Unit 302
- 16010 Granada St Unit 230
- 16306 Riggs Rd

