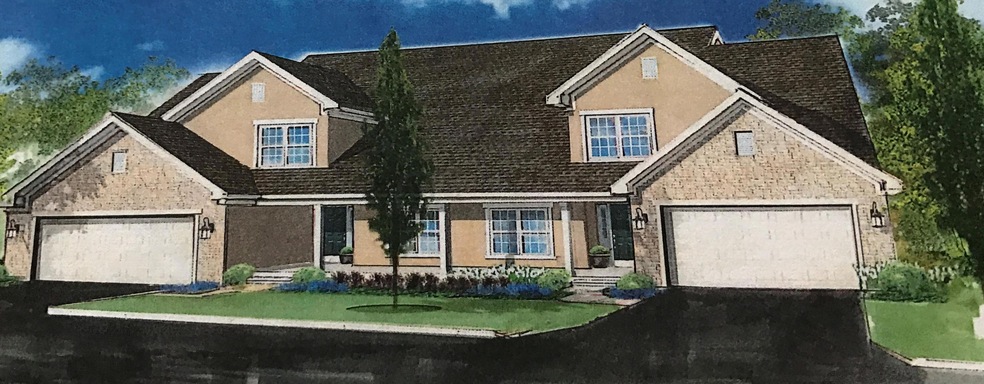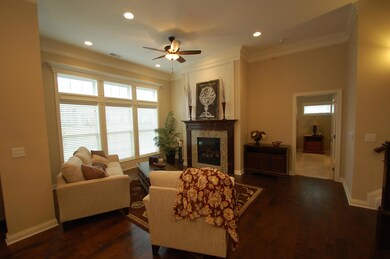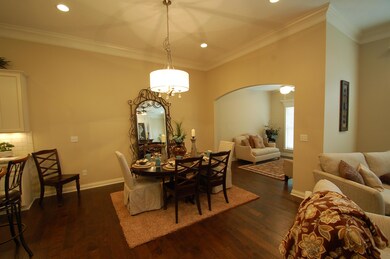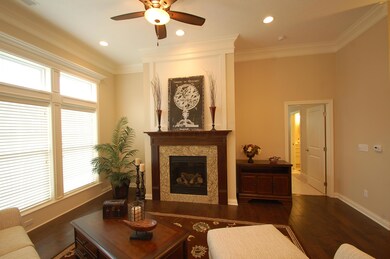
5205 Autumn Fern Dr Dublin, OH 43016
Tuttle West NeighborhoodHighlights
- Fitness Center
- Clubhouse
- Heated Sun or Florida Room
- Newly Remodeled
- Main Floor Primary Bedroom
- End Unit
About This Home
As of April 2019Beautiful, new construction, ranch home with open concept living! Large gourmet kitchen with stainless steel appliances
Last Agent to Sell the Property
Berkshire Hathaway HS Calhoon License #2010002705 Listed on: 03/17/2017

Property Details
Home Type
- Condominium
Est. Annual Taxes
- $6,382
Year Built
- Built in 2017 | Newly Remodeled
Lot Details
- End Unit
- 1 Common Wall
- Irrigation
Parking
- 2 Car Attached Garage
Home Design
- Slab Foundation
- Stucco Exterior
- Stone Exterior Construction
Interior Spaces
- 2,499 Sq Ft Home
- 2-Story Property
- Gas Log Fireplace
- Insulated Windows
- Great Room
- Heated Sun or Florida Room
- Home Security System
Kitchen
- Electric Range
- Microwave
- Dishwasher
Flooring
- Carpet
- Vinyl
Bedrooms and Bathrooms
- 3 Bedrooms | 1 Primary Bedroom on Main
- Garden Bath
Laundry
- Laundry on main level
- Electric Dryer Hookup
Outdoor Features
- Patio
Utilities
- Central Air
- Heating System Uses Gas
Community Details
Overview
- Property has a Home Owners Association
- Association fees include lawn care, insurance, trash, snow removal
- Association Phone (614) 519-2005
- Mike German HOA
- On-Site Maintenance
Amenities
- Clubhouse
Recreation
- Fitness Center
- Community Pool
- Snow Removal
Ownership History
Purchase Details
Purchase Details
Home Financials for this Owner
Home Financials are based on the most recent Mortgage that was taken out on this home.Purchase Details
Home Financials for this Owner
Home Financials are based on the most recent Mortgage that was taken out on this home.Similar Homes in Dublin, OH
Home Values in the Area
Average Home Value in this Area
Purchase History
| Date | Type | Sale Price | Title Company |
|---|---|---|---|
| Warranty Deed | $465,000 | First Ohio Title Insurance Age | |
| Survivorship Deed | $355,000 | First Ohio Title Insurance | |
| Warranty Deed | $335,900 | Win Tile Ag |
Mortgage History
| Date | Status | Loan Amount | Loan Type |
|---|---|---|---|
| Previous Owner | $213,000 | Adjustable Rate Mortgage/ARM |
Property History
| Date | Event | Price | Change | Sq Ft Price |
|---|---|---|---|---|
| 04/26/2019 04/26/19 | Sold | $355,000 | -3.5% | $149 / Sq Ft |
| 02/18/2019 02/18/19 | Pending | -- | -- | -- |
| 02/15/2019 02/15/19 | For Sale | $367,900 | +9.6% | $154 / Sq Ft |
| 06/14/2017 06/14/17 | Sold | $335,808 | +3.5% | $134 / Sq Ft |
| 05/15/2017 05/15/17 | Pending | -- | -- | -- |
| 03/17/2017 03/17/17 | For Sale | $324,306 | -- | $130 / Sq Ft |
Tax History Compared to Growth
Tax History
| Year | Tax Paid | Tax Assessment Tax Assessment Total Assessment is a certain percentage of the fair market value that is determined by local assessors to be the total taxable value of land and additions on the property. | Land | Improvement |
|---|---|---|---|---|
| 2024 | $6,382 | $142,210 | $25,200 | $117,010 |
| 2023 | $6,301 | $142,205 | $25,200 | $117,005 |
| 2022 | $6,085 | $117,320 | $24,150 | $93,170 |
| 2021 | $6,096 | $117,320 | $24,150 | $93,170 |
| 2020 | $6,103 | $117,320 | $24,150 | $93,170 |
| 2019 | $6,190 | $102,030 | $21,000 | $81,030 |
| 2018 | $6,426 | $102,030 | $21,000 | $81,030 |
| 2017 | $0 | $0 | $0 | $0 |
Agents Affiliated with this Home
-
Colleen Reynolds

Seller's Agent in 2019
Colleen Reynolds
Howard Hanna Real Estate Svcs
(614) 746-6320
106 Total Sales
-
N
Buyer's Agent in 2019
NON MEMBER
NON MEMBER OFFICE
-
Rosaleen Newcomb

Seller's Agent in 2017
Rosaleen Newcomb
Berkshire Hathaway HS Calhoon
(614) 323-6515
6 Total Sales
Map
Source: Columbus and Central Ohio Regional MLS
MLS Number: 217007918
APN: 010-297418
- 5146 Autumn Fern Dr Unit 5146
- 5165 Hamptonshire Dr
- 5145 Vinings Blvd Unit B
- 5067 Vinings Blvd Unit 5067
- 5063 Common Market Place Unit 5063
- 5039 Common Market Place
- 5292 Estuary Ln
- 4990 Common Market Place Unit 4990
- 4960 Ivyvine Blvd Unit 4960
- 5014 Vinington Place
- 5606 Vintage Place Unit 5606
- 6334 N Cartwright Ln
- 4800 Ashleigh Dr
- 5316 Wabash River St
- 4889 Ashleigh Dr Unit 4889
- 6320 Cartwright Ln N
- 5152 Dry Creek Dr
- 5292 Winters Run Rd
- 5694 Stearns Rd
- 5609 Hayden Run Rd






