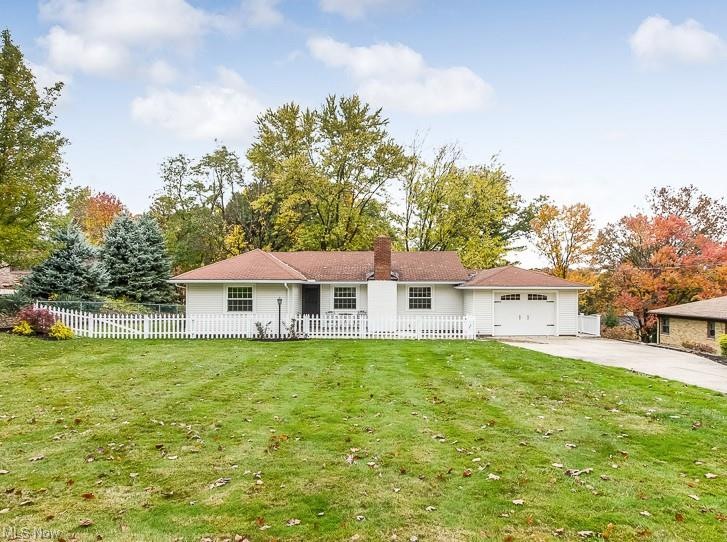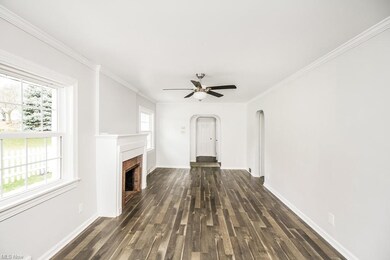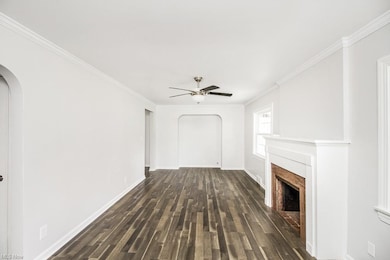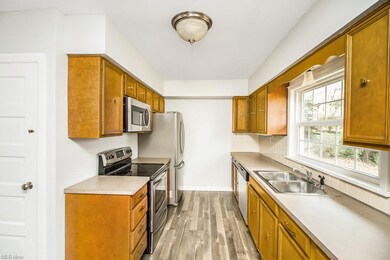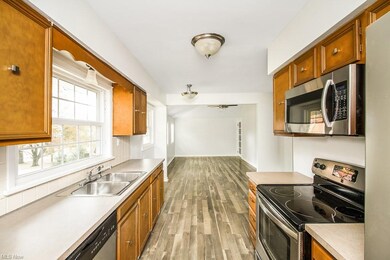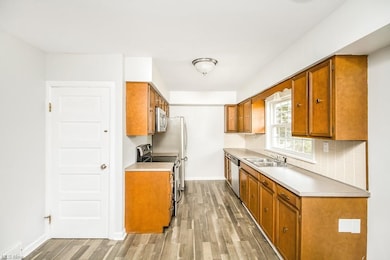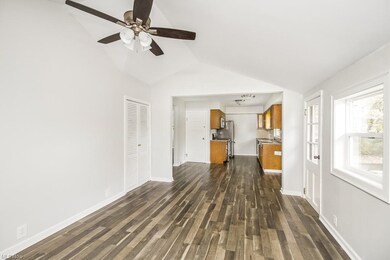
5205 Eastview Dr Independence, OH 44131
Estimated Value: $299,008 - $354,000
Highlights
- View of Trees or Woods
- Deck
- 1 Fireplace
- Independence Primary School Rated A
- Wooded Lot
- Porch
About This Home
As of February 2021Move right into this beautifully updated 3 bedroom 2 full bath ranch style home on a large park like wooded lot. The charm and curb appeal complimented by the white picket fence will greet you as you pull in. The first floor offers 1376 sq/ft of living space freshly painted in neutral tones with new wood flooring throughout. The kitchen comes with all appliances for peace of mind. The basement offers an additional 592 sq/ft of finished space that walks out to two stamped concrete patios & fire pit. This space offers incredible flexibility from entertaining to home office space. The backyard features a newer shed and access to a second garage space. The walkup attic and second rear facing garage space offer ample storage space that eliminates the need to ever store anything in the basement. Updates and upgrades include electric panel and wiring, newer replacement windows, furnace and ac (2010), plumbing including storm drains the length of property, vinyl siding, garage door & opener (2020),front porch & landscaping (2020). Enjoy the convenient location to all this city has to offer from low property taxes, civic center and award winning schools. Schedule your private tour today!
Last Agent to Sell the Property
RE/MAX Crossroads Properties License #2005005036 Listed on: 10/31/2020

Home Details
Home Type
- Single Family
Est. Annual Taxes
- $3,125
Year Built
- Built in 1948
Lot Details
- 0.62 Acre Lot
- Lot Dimensions are 100x270
- South Facing Home
- Vinyl Fence
- Wooded Lot
Parking
- 1 Car Attached Garage
Home Design
- Asphalt Roof
- Vinyl Construction Material
Interior Spaces
- 1-Story Property
- 1 Fireplace
- Views of Woods
- Partially Finished Basement
- Basement Fills Entire Space Under The House
Kitchen
- Built-In Oven
- Microwave
- Dishwasher
Bedrooms and Bathrooms
- 3 Main Level Bedrooms
Laundry
- Dryer
- Washer
Outdoor Features
- Deck
- Patio
- Porch
Utilities
- Forced Air Heating and Cooling System
- Heating System Uses Gas
Listing and Financial Details
- Assessor Parcel Number 563-16-011
Community Details
Recreation
- Community Playground
- Park
Additional Features
- Independence 05 Community
- Shops
Ownership History
Purchase Details
Home Financials for this Owner
Home Financials are based on the most recent Mortgage that was taken out on this home.Purchase Details
Purchase Details
Purchase Details
Similar Homes in the area
Home Values in the Area
Average Home Value in this Area
Purchase History
| Date | Buyer | Sale Price | Title Company |
|---|---|---|---|
| Garskie John James | $245,000 | Infinity Title | |
| Patacca Luke J | $132,000 | Land Title Group | |
| Kraley Stanley C | -- | -- | |
| Kraley Stanley C | -- | -- |
Mortgage History
| Date | Status | Borrower | Loan Amount |
|---|---|---|---|
| Open | Garskie John James | $220,500 | |
| Previous Owner | Patacca Luke J | $113,674 |
Property History
| Date | Event | Price | Change | Sq Ft Price |
|---|---|---|---|---|
| 02/24/2021 02/24/21 | Sold | $245,000 | 0.0% | $124 / Sq Ft |
| 01/23/2021 01/23/21 | Off Market | $245,000 | -- | -- |
| 01/23/2021 01/23/21 | Pending | -- | -- | -- |
| 12/29/2020 12/29/20 | Price Changed | $249,900 | -2.0% | $127 / Sq Ft |
| 12/10/2020 12/10/20 | Price Changed | $255,000 | -1.9% | $130 / Sq Ft |
| 11/16/2020 11/16/20 | Price Changed | $260,000 | -3.7% | $132 / Sq Ft |
| 11/01/2020 11/01/20 | For Sale | $269,900 | -- | $137 / Sq Ft |
Tax History Compared to Growth
Tax History
| Year | Tax Paid | Tax Assessment Tax Assessment Total Assessment is a certain percentage of the fair market value that is determined by local assessors to be the total taxable value of land and additions on the property. | Land | Improvement |
|---|---|---|---|---|
| 2024 | $4,137 | $86,485 | $19,635 | $66,850 |
| 2023 | $3,378 | $64,190 | $18,970 | $45,220 |
| 2022 | $3,360 | $64,190 | $18,970 | $45,220 |
| 2021 | $3,311 | $64,190 | $18,970 | $45,220 |
| 2020 | $3,237 | $58,870 | $17,400 | $41,480 |
| 2019 | $3,125 | $168,200 | $49,700 | $118,500 |
| 2018 | $3,153 | $58,870 | $17,400 | $41,480 |
| 2017 | $3,133 | $56,390 | $14,670 | $41,720 |
| 2016 | $3,101 | $56,390 | $14,670 | $41,720 |
| 2015 | $2,870 | $56,390 | $14,670 | $41,720 |
| 2014 | $2,870 | $52,220 | $13,580 | $38,640 |
Agents Affiliated with this Home
-
Joe Suvak

Seller's Agent in 2021
Joe Suvak
RE/MAX Crossroads
(216) 214-3407
7 in this area
79 Total Sales
-
Joe Dirk

Seller Co-Listing Agent in 2021
Joe Dirk
RE/MAX Crossroads
(440) 925-1522
7 in this area
304 Total Sales
-
Diane Weseloh

Buyer's Agent in 2021
Diane Weseloh
Keller Williams Elevate
(216) 440-0432
95 in this area
604 Total Sales
-
Justin Weseloh

Buyer Co-Listing Agent in 2021
Justin Weseloh
Keller Williams Elevate
(216) 832-9015
84 in this area
400 Total Sales
Map
Source: MLS Now
MLS Number: 4236634
APN: 563-16-011
- 5016 E Pleasant Valley Rd
- 4300 Lake Charles Dr
- 6315 Brookside Rd
- 7480 Ludwin Dr
- 6319 E Pleasant Valley Rd
- 4253 Vincent Dr
- 0 V L Gene Dr
- 6119 E Sprague Rd
- 6724 E Pleasant Valley Rd
- 7214 Hawthorne Trace
- 3187 Jasmine Dr
- 7178 Hawthorn Trace
- 2611 E Pleasant Valley Rd
- 6620 Hillside Rd
- 4520 E Wallings Rd
- 6925 Brettin Dr
- 0 Hillside Rd
- 7676 Brecksville Rd
- 1159 Orchardview Rd
- 8049 Mccreary Rd
- 5205 Eastview Dr
- 5219 Eastview Dr
- 5151 Eastview Dr
- 5223 Eastview Dr
- 7464 Serio Dr
- 5015 Eastview Dr
- 5233 Eastview Dr
- 7450 Serio Dr
- 5150 Eastview Dr
- 5100 Eastview Dr
- 5222 Eastview Dr
- 4965 Eastview Dr
- 7434 Serio Dr
- 5495 Eastview Dr
- 5322 Eastview Dr
- 4833 Eastview Dr
- 7420 Serio Dr
- 5016 Eastview Dr
- 7469 Serio Dr
