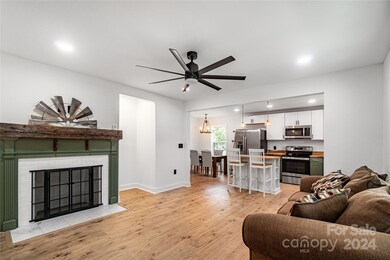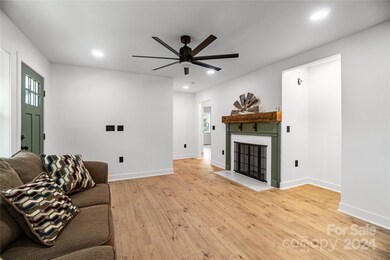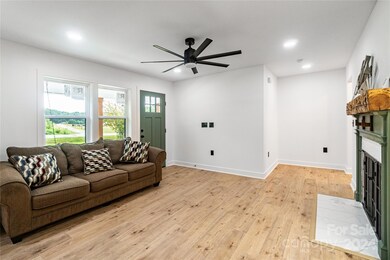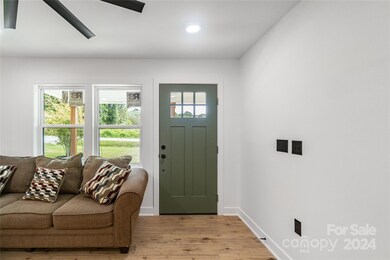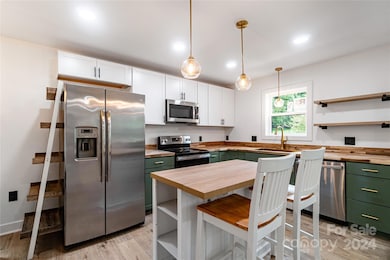
5205 Lancaster Hwy Monroe, NC 28112
Highlights
- RV Access or Parking
- Separate Outdoor Workshop
- Tile Flooring
- Wooded Lot
- 2 Car Detached Garage
- 1-Story Property
About This Home
As of September 2024Authentic farmhouse that's been extensively renovated for modern comfort and efficiency; with over an acre of fields and exotic trees—yet only minutes away from school! All renovations have been permitted and inspected every step of the way, which include new electric, plumbing, HVAC, insulation, roof, windows, siding, cabinets, etc. and all appliances are included!
Additional details include a newly graveled turnaround driveway, and original wood-burning fireplace with a locally sourced hand-hewn mantle from the early 1800's!
Large garage with an attic and a separately attached unfinished room that has electric, plumbed well water, water heater, and drain system installed, updated with brand new large westward-facing windows and double glass exterior doors that would make a great workshop, office, or gym. Next to this is a kennel/coup built on a concrete slab that could be repurposed as additional parking or RV storage.
Lots of wildlife and big night skies full of stars!
Last Agent to Sell the Property
Michael Rice
COMPASS Brokerage Email: michael.mivian@gmail.com License #344591

Home Details
Home Type
- Single Family
Est. Annual Taxes
- $826
Year Built
- Built in 1952
Lot Details
- Partially Fenced Property
- Cleared Lot
- Wooded Lot
- Property is zoned AF8
Parking
- 2 Car Detached Garage
- Garage Door Opener
- RV Access or Parking
Home Design
- Metal Roof
- Vinyl Siding
Interior Spaces
- 1-Story Property
- Living Room with Fireplace
- Crawl Space
- Dryer
Kitchen
- Electric Oven
- Electric Range
- Microwave
- Dishwasher
Flooring
- Tile
- Vinyl
Bedrooms and Bathrooms
- 3 Main Level Bedrooms
- 2 Full Bathrooms
Schools
- Prospect Elementary School
- Parkwood Middle School
- Parkwood High School
Utilities
- Central Heating and Cooling System
- Electric Water Heater
- Septic Tank
Additional Features
- Separate Outdoor Workshop
- Crops
Listing and Financial Details
- Assessor Parcel Number 04-279-049-A
Ownership History
Purchase Details
Home Financials for this Owner
Home Financials are based on the most recent Mortgage that was taken out on this home.Purchase Details
Home Financials for this Owner
Home Financials are based on the most recent Mortgage that was taken out on this home.Purchase Details
Map
Similar Homes in Monroe, NC
Home Values in the Area
Average Home Value in this Area
Purchase History
| Date | Type | Sale Price | Title Company |
|---|---|---|---|
| Warranty Deed | $375,000 | None Listed On Document | |
| Warranty Deed | $210,000 | None Listed On Document | |
| Trustee Deed | $46,200 | None Available |
Mortgage History
| Date | Status | Loan Amount | Loan Type |
|---|---|---|---|
| Open | $368,207 | FHA | |
| Previous Owner | $157,500 | New Conventional |
Property History
| Date | Event | Price | Change | Sq Ft Price |
|---|---|---|---|---|
| 09/26/2024 09/26/24 | Sold | $375,000 | -3.8% | $319 / Sq Ft |
| 09/08/2024 09/08/24 | Pending | -- | -- | -- |
| 08/07/2024 08/07/24 | Price Changed | $390,000 | -2.3% | $332 / Sq Ft |
| 07/08/2024 07/08/24 | For Sale | $399,000 | +90.0% | $339 / Sq Ft |
| 11/06/2023 11/06/23 | Sold | $210,000 | -23.6% | $179 / Sq Ft |
| 10/04/2023 10/04/23 | Pending | -- | -- | -- |
| 08/11/2023 08/11/23 | Price Changed | $275,000 | -1.8% | $234 / Sq Ft |
| 07/25/2023 07/25/23 | Price Changed | $280,000 | -12.2% | $238 / Sq Ft |
| 07/22/2023 07/22/23 | Price Changed | $319,000 | -3.0% | $271 / Sq Ft |
| 07/14/2023 07/14/23 | For Sale | $329,000 | -- | $280 / Sq Ft |
Tax History
| Year | Tax Paid | Tax Assessment Tax Assessment Total Assessment is a certain percentage of the fair market value that is determined by local assessors to be the total taxable value of land and additions on the property. | Land | Improvement |
|---|---|---|---|---|
| 2024 | $826 | $128,400 | $25,900 | $102,500 |
| 2023 | $815 | $128,400 | $25,900 | $102,500 |
| 2022 | $815 | $128,400 | $25,900 | $102,500 |
| 2021 | $809 | $128,400 | $25,900 | $102,500 |
| 2020 | $645 | $83,650 | $16,850 | $66,800 |
| 2019 | $658 | $83,650 | $16,850 | $66,800 |
| 2018 | $658 | $83,650 | $16,850 | $66,800 |
| 2017 | $701 | $83,700 | $16,900 | $66,800 |
| 2016 | $678 | $83,650 | $16,850 | $66,800 |
| 2015 | $690 | $83,650 | $16,850 | $66,800 |
| 2014 | $660 | $94,750 | $31,660 | $63,090 |
Source: Canopy MLS (Canopy Realtor® Association)
MLS Number: 4158158
APN: 04-279-049-A
- 4917 Lancaster Hwy
- 2721 Tara Dr
- 2913 Ashley Woods Ct
- 1009 Marthas Meadow Ln Unit 5
- 4805 Nesbit Rd
- 5311 Meadowland Pkwy
- 4316 Nesbit Rd
- 0 Parkwood School Rd
- 5606 S Rocky River Rd
- 3715 Lancaster Hwy
- 3715 Lancaster Hwy
- 3715 Lancaster Hwy
- 3715 Lancaster Hwy
- 3715 Lancaster Hwy
- 6611 Plyler Mill Rd
- 1706 Ruben Rd
- 1822 Irby Rd
- 1308 Stone Marker Dr
- 2720 Old Course Rd
- 0 Doster Rd

