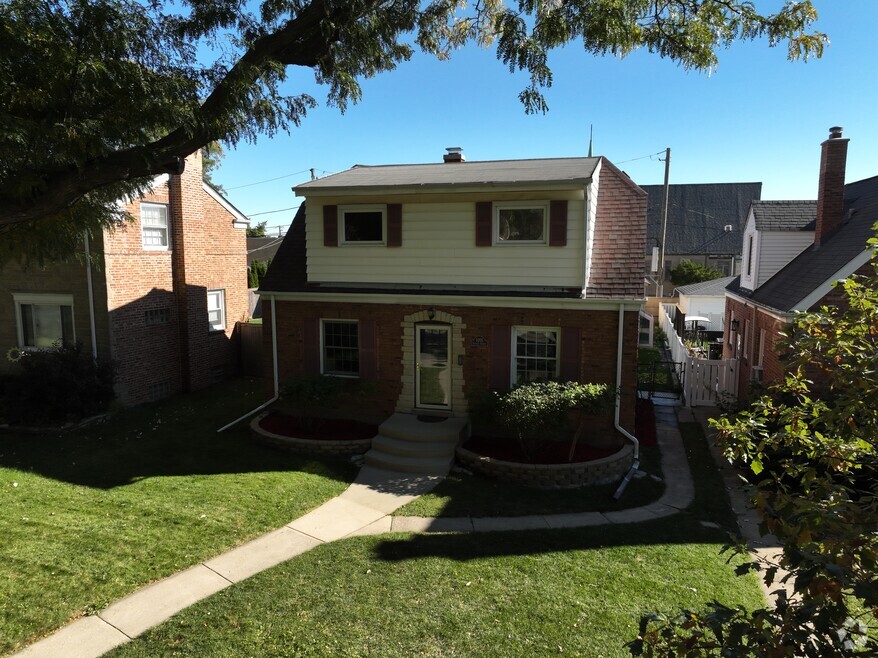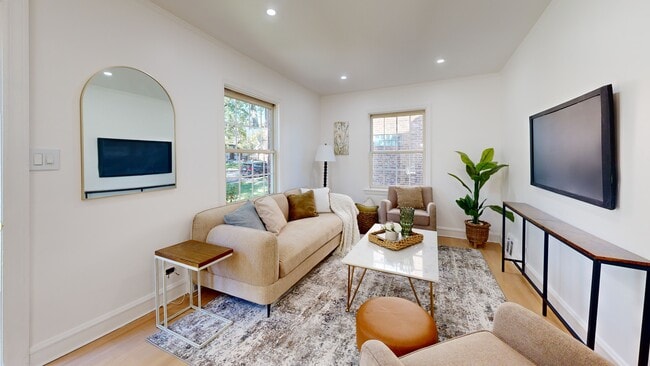
5205 N Osceola Ave Chicago, IL 60656
Norwood Park NeighborhoodEstimated payment $3,439/month
Highlights
- Hot Property
- Cape Cod Architecture
- Wood Flooring
- William Howard Taft High School Rated A-
- Deck
- Main Floor Bedroom
About This Home
Move-In Ready Masterpiece in Oriole Park! This renovated brick Cape Cod combines timeless charm with modern luxury. This home has been transformed with an all-new gourmet kitchen featuring quartz countertops, 42" soft-close cabinetry, and premium stainless steel appliances. Enjoy brand-new bathrooms, sleek new flooring throughout, and custom cabinetry that elevates every space. Key Features: Open, light-filled layout perfect for today's lifestyle Spacious fenced yard with concrete patio-ideal for entertaining or relaxing. Minutes from top schools, parks, shopping, and dining. And steps to public transit, I-90, and O'Hare Airport. No detail spared-this turnkey gem offers suburban peace with urban convenience. Your dream home awaits!
Listing Agent
eXp Realty Brokerage Phone: (773) 396-3526 License #475169985 Listed on: 10/28/2025

Home Details
Home Type
- Single Family
Est. Annual Taxes
- $6,541
Year Built
- Built in 1944 | Remodeled in 2025
Lot Details
- 5,079 Sq Ft Lot
- Lot Dimensions are 40 x 126
- Fenced
Parking
- 2 Car Garage
- Parking Included in Price
Home Design
- Cape Cod Architecture
- Brick Exterior Construction
- Asphalt Roof
- Concrete Perimeter Foundation
Interior Spaces
- 1,400 Sq Ft Home
- 1.5-Story Property
- Window Screens
- Family Room
- Combination Dining and Living Room
- Wood Flooring
Kitchen
- Range
- Microwave
- Dishwasher
- Stainless Steel Appliances
Bedrooms and Bathrooms
- 4 Bedrooms
- 4 Potential Bedrooms
- Main Floor Bedroom
- Bathroom on Main Level
Laundry
- Laundry Room
- Dryer
- Washer
- Sink Near Laundry
Basement
- Basement Fills Entire Space Under The House
- Finished Basement Bathroom
Outdoor Features
- Deck
- Patio
Schools
- Oriole Park Elementary School
- Taft High School
Utilities
- Forced Air Heating and Cooling System
- Heating System Uses Natural Gas
- 100 Amp Service
- Lake Michigan Water
Community Details
- Laundry Facilities
Listing and Financial Details
- Homeowner Tax Exemptions
3D Interior and Exterior Tours
Floorplans
Map
Home Values in the Area
Average Home Value in this Area
Tax History
| Year | Tax Paid | Tax Assessment Tax Assessment Total Assessment is a certain percentage of the fair market value that is determined by local assessors to be the total taxable value of land and additions on the property. | Land | Improvement |
|---|---|---|---|---|
| 2024 | $6,541 | $32,000 | $12,700 | $19,300 |
| 2023 | $6,376 | $31,000 | $10,160 | $20,840 |
| 2022 | $6,376 | $31,000 | $10,160 | $20,840 |
| 2021 | $6,234 | $31,000 | $10,160 | $20,840 |
| 2020 | $5,478 | $24,592 | $6,350 | $18,242 |
| 2019 | $5,430 | $27,025 | $6,350 | $20,675 |
| 2018 | $4,660 | $27,025 | $6,350 | $20,675 |
| 2017 | $4,756 | $25,470 | $5,588 | $19,882 |
| 2016 | $4,601 | $25,470 | $5,588 | $19,882 |
| 2015 | $4,432 | $26,811 | $5,588 | $21,223 |
| 2014 | $3,863 | $23,390 | $5,080 | $18,310 |
| 2013 | $3,776 | $23,390 | $5,080 | $18,310 |
Property History
| Date | Event | Price | List to Sale | Price per Sq Ft | Prior Sale |
|---|---|---|---|---|---|
| 10/28/2025 10/28/25 | For Sale | $550,000 | +57.1% | $393 / Sq Ft | |
| 07/25/2025 07/25/25 | Sold | $350,000 | +10.2% | $346 / Sq Ft | View Prior Sale |
| 06/09/2025 06/09/25 | Pending | -- | -- | -- | |
| 05/29/2025 05/29/25 | For Sale | $317,500 | -8.0% | $313 / Sq Ft | |
| 08/17/2018 08/17/18 | Sold | $345,000 | -1.4% | $341 / Sq Ft | View Prior Sale |
| 06/15/2018 06/15/18 | Pending | -- | -- | -- | |
| 05/29/2018 05/29/18 | For Sale | $350,000 | -- | $346 / Sq Ft |
Purchase History
| Date | Type | Sale Price | Title Company |
|---|---|---|---|
| Special Warranty Deed | -- | None Listed On Document | |
| Trustee Deed | -- | None Listed On Document | |
| Deed | $345,000 | Attorneys Title Guaranty Fun | |
| Interfamily Deed Transfer | -- | -- | |
| Warranty Deed | $210,000 | Ticor Title Insurance |
Mortgage History
| Date | Status | Loan Amount | Loan Type |
|---|---|---|---|
| Previous Owner | $352,417 | VA | |
| Previous Owner | $168,000 | No Value Available |
About the Listing Agent
Juan's Other Listings
Source: Midwest Real Estate Data (MRED)
MLS Number: 12506135
APN: 12-12-220-014-0000
- 7501 W Winnemac Ave
- 7350 W Argyle St
- 7635 W Foster Ave
- 7226 W Summerdale Ave
- 7519 W Argyle St
- 7502 W Strong St
- 5001-5015 N Harlem Ave
- 4947 N Harlem Ave Unit 1
- 5056 N Mont Clare Ave
- 7636 W Strong St
- 7127 W Summerdale Ave
- 7632 W Norridge St
- 4833 N Olcott Ave Unit 307
- 5345 N Neva Ave
- 5048 N Nottingham Ave
- 7229 W Higgins Ave Unit 602
- 7400 W Lawrence Ave Unit 229
- 7805 W Farragut Ave
- 4811 N Olcott Ave Unit 307
- 7809 W Farragut Ave
- 5249 N Osceola Ave
- 7519 W Argyle St
- 5305 N Harlem Ave Unit ID1296506P
- 4920 N Harlem Ave Unit GE
- 4916 N Harlem Ave Unit 3
- 4807 N Harlem Ave Unit 3
- 7741 W Argyle St
- 7530 W Lawrence Ave Unit 1B
- 7002 W Farragut Ave Unit ID1285019P
- 4752 N Olcott Ave Unit 2B
- 7600 W Lawrence Ave Unit 2
- 7245 W Lawrence Ave
- 7251-7259 W Lawrence Ave
- 7171 W Gunnison St
- 5111 N Newland Ave
- 6904 W Gunnison St Unit 1
- 4644 N Sayre Ave Unit 1
- 5049 N Newcastle Ave
- 7802 W Victoria St
- 5815 N Canfield Ave





