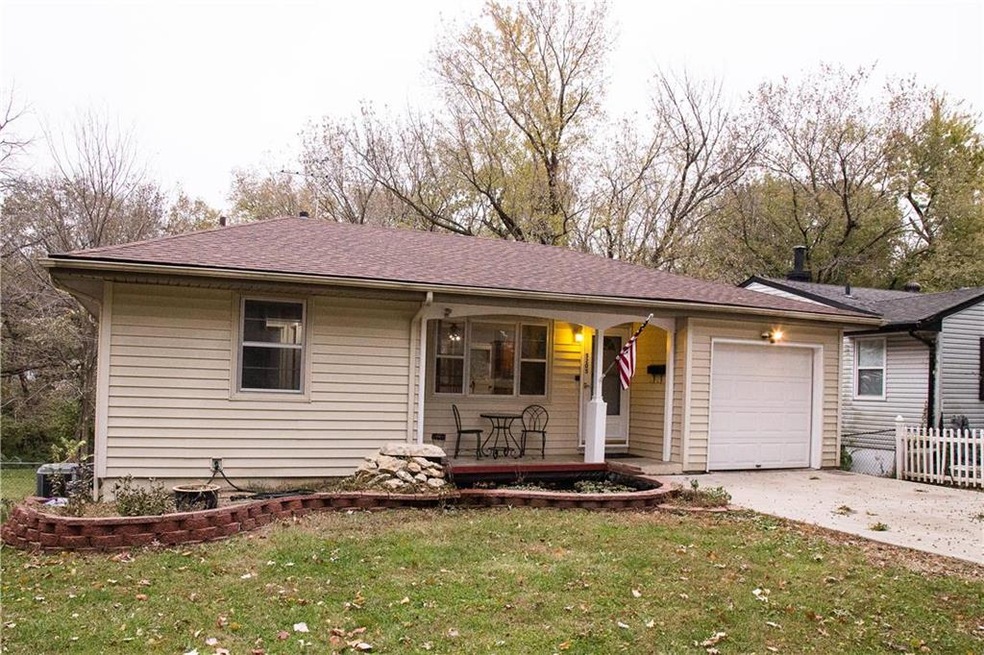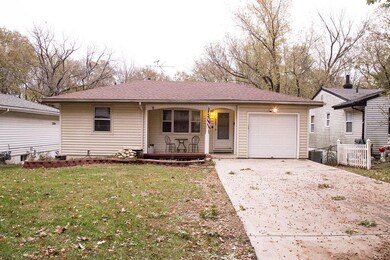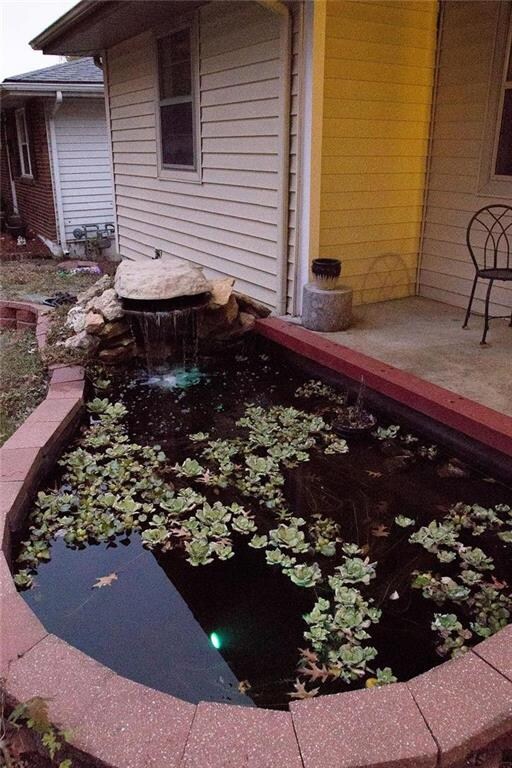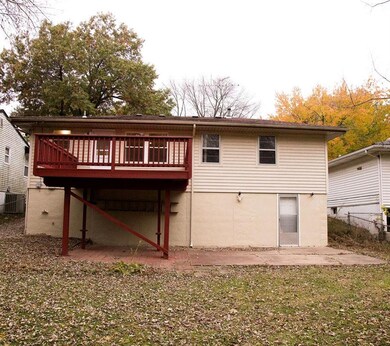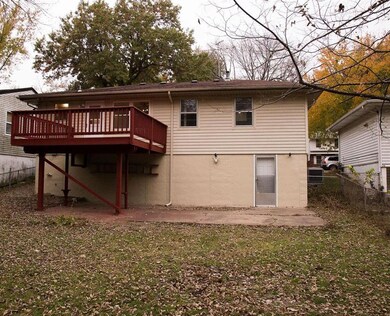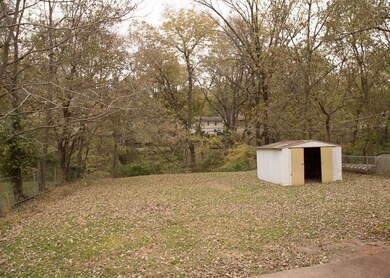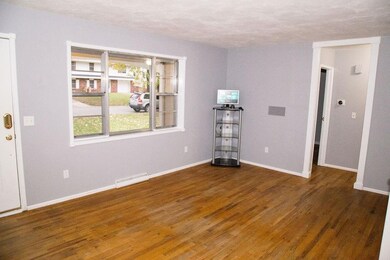
5205 N Richmond Ave Kansas City, MO 64119
Gracemor-Randolph Corners NeighborhoodHighlights
- Deck
- Ranch Style House
- Granite Countertops
- Vaulted Ceiling
- Wood Flooring
- Home Office
About This Home
As of January 2020WOW factor in this one! Hardwoods throughout (being refinished soon). Beautifully updated bathrooms. Security System. Bring your projector because this basement is set up for it with a screen and Media room. Good sized deck to view the large treed back yard. Nest thermostat. Enjoy the waterfall/pond stocked with lily pads while you sit on your covered front porch. You won't want to miss this one! Priced to sell!
Last Agent to Sell the Property
RE/MAX Innovations License #2015012526 Listed on: 11/05/2019

Home Details
Home Type
- Single Family
Est. Annual Taxes
- $1,484
Year Built
- Built in 1966
Lot Details
- 10,890 Sq Ft Lot
- Aluminum or Metal Fence
Parking
- 1 Car Attached Garage
- Front Facing Garage
Home Design
- Ranch Style House
- Traditional Architecture
- Composition Roof
- Board and Batten Siding
- Vinyl Siding
Interior Spaces
- Wet Bar: Ceramic Tiles, Shower Over Tub, Built-in Features, Carpet, Hardwood
- Built-In Features: Ceramic Tiles, Shower Over Tub, Built-in Features, Carpet, Hardwood
- Vaulted Ceiling
- Ceiling Fan: Ceramic Tiles, Shower Over Tub, Built-in Features, Carpet, Hardwood
- Skylights
- Fireplace
- Shades
- Plantation Shutters
- Drapes & Rods
- Formal Dining Room
- Home Office
- Workshop
Kitchen
- Electric Oven or Range
- Recirculated Exhaust Fan
- Dishwasher
- Granite Countertops
- Laminate Countertops
- Disposal
Flooring
- Wood
- Wall to Wall Carpet
- Linoleum
- Laminate
- Stone
- Ceramic Tile
- Luxury Vinyl Plank Tile
- Luxury Vinyl Tile
Bedrooms and Bathrooms
- 3 Bedrooms
- Cedar Closet: Ceramic Tiles, Shower Over Tub, Built-in Features, Carpet, Hardwood
- Walk-In Closet: Ceramic Tiles, Shower Over Tub, Built-in Features, Carpet, Hardwood
- 2 Full Bathrooms
- Double Vanity
- <<tubWithShowerToken>>
Finished Basement
- Walk-Out Basement
- Laundry in Basement
Home Security
- Home Security System
- Smart Locks
- Smart Thermostat
Outdoor Features
- Deck
- Enclosed patio or porch
Utilities
- Forced Air Heating and Cooling System
Community Details
- Randolph Corners North Subdivision
Listing and Financial Details
- Assessor Parcel Number 14-819-00-04-002.00
Ownership History
Purchase Details
Home Financials for this Owner
Home Financials are based on the most recent Mortgage that was taken out on this home.Purchase Details
Home Financials for this Owner
Home Financials are based on the most recent Mortgage that was taken out on this home.Purchase Details
Home Financials for this Owner
Home Financials are based on the most recent Mortgage that was taken out on this home.Similar Homes in Kansas City, MO
Home Values in the Area
Average Home Value in this Area
Purchase History
| Date | Type | Sale Price | Title Company |
|---|---|---|---|
| Warranty Deed | -- | Continental Title Co | |
| Warranty Deed | -- | Stewart Title | |
| Warranty Deed | -- | Kansas City Title |
Mortgage History
| Date | Status | Loan Amount | Loan Type |
|---|---|---|---|
| Previous Owner | $82,400 | Purchase Money Mortgage | |
| Previous Owner | $93,481 | FHA |
Property History
| Date | Event | Price | Change | Sq Ft Price |
|---|---|---|---|---|
| 07/11/2025 07/11/25 | For Sale | $229,000 | +63.6% | $198 / Sq Ft |
| 01/02/2020 01/02/20 | Sold | -- | -- | -- |
| 11/15/2019 11/15/19 | Pending | -- | -- | -- |
| 11/05/2019 11/05/19 | For Sale | $140,000 | -- | $77 / Sq Ft |
Tax History Compared to Growth
Tax History
| Year | Tax Paid | Tax Assessment Tax Assessment Total Assessment is a certain percentage of the fair market value that is determined by local assessors to be the total taxable value of land and additions on the property. | Land | Improvement |
|---|---|---|---|---|
| 2024 | $1,742 | $21,620 | -- | -- |
| 2023 | $1,726 | $21,620 | $0 | $0 |
| 2022 | $1,582 | $18,940 | $0 | $0 |
| 2021 | $1,584 | $18,943 | $3,800 | $15,143 |
| 2020 | $1,619 | $17,900 | $0 | $0 |
| 2019 | $1,589 | $17,900 | $0 | $0 |
| 2018 | $1,484 | $15,980 | $0 | $0 |
| 2017 | $1,457 | $15,980 | $2,660 | $13,320 |
| 2016 | $1,457 | $15,980 | $2,660 | $13,320 |
| 2015 | $1,457 | $15,980 | $2,660 | $13,320 |
| 2014 | $1,422 | $15,370 | $2,280 | $13,090 |
Agents Affiliated with this Home
-
Mike Zouglas

Seller's Agent in 2025
Mike Zouglas
REO Xpress LLC
(314) 916-4116
2 in this area
517 Total Sales
-
Michelle Anaya

Seller's Agent in 2020
Michelle Anaya
RE/MAX Innovations
(816) 985-3782
59 Total Sales
-
Andrea Buettner-Wardell

Buyer's Agent in 2020
Andrea Buettner-Wardell
Wardell & Holmes Real Estate
(816) 806-9492
3 in this area
354 Total Sales
Map
Source: Heartland MLS
MLS Number: 2196694
APN: 14-819-00-04-002.00
- 7719 NE 51st Terrace
- 5104 N Smalley Ave
- 7909 NE 50th St
- 8040 NE San Rafael Dr
- 4835 N Manchester Ave
- 7933 NE San Rafael Dr
- 5242 N Cambridge Ave
- 8167 NE 50th St
- 7912 NE 55th St
- 7916 NE 55th St
- 5525 NE Meadowbrook Rd
- 4947 N Newton Ave
- 8212 NE 51st St
- 5611 N Manchester Ave
- 5654 N Tullis Ave
- 4627 N Winchester Ave
- 5013 N Fremont Ave
- TBD E Park Ave
- 4847 N Beacon Ave
- 5016 N Wheeling Ave
