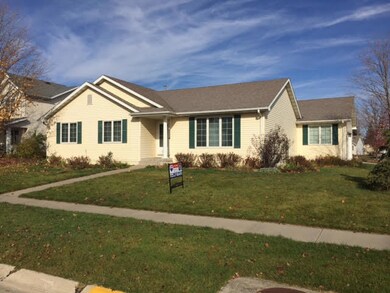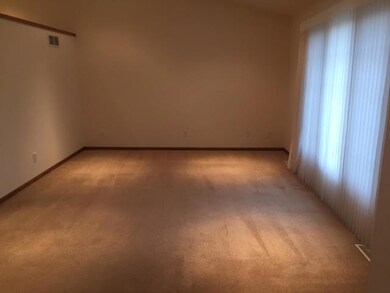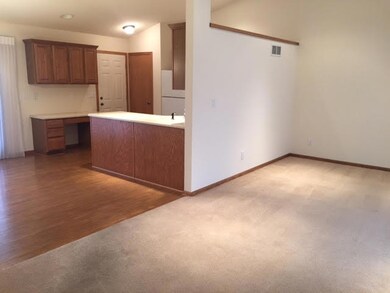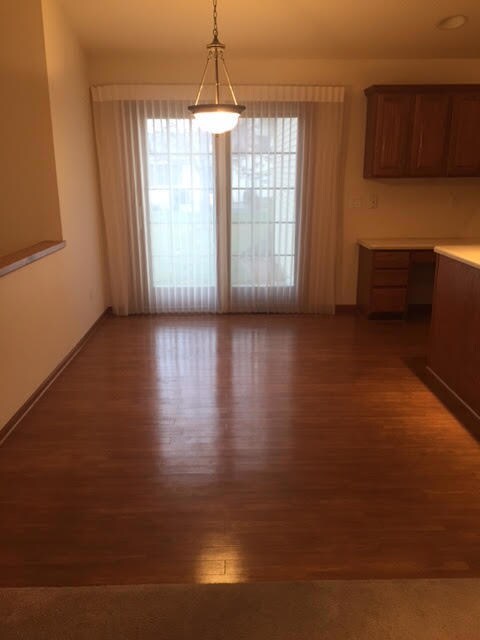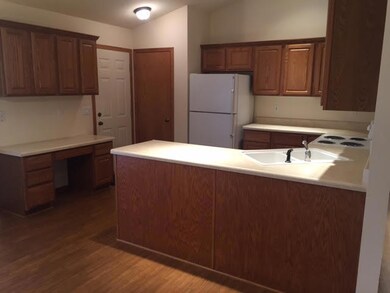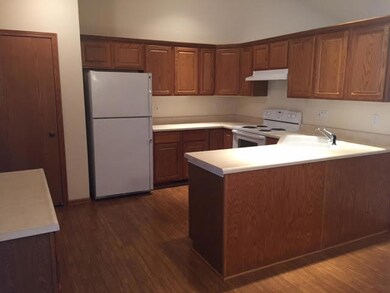
5205 Nevada Cir Ames, IA 50014
Sawyer West NeighborhoodEstimated Value: $305,000 - $358,000
About This Home
As of March 2017Move-in ready ranch home in West Ames with approx. 1,969 sq. ft. of finished living space. Vaulted ceiling in living room flows into kitchen and eating area. Large master bedroom with vaulted ceiling and two closets. Master bath with double sink vanity. Finished basement with large family room and rec room, 4th bedroom and 3/4 bath. Furnace and kitchen stove new in 2016. One owner home.
Last Listed By
K'Lynn Lynn
RE/MAX REC Listed on: 10/31/2016
Home Details
Home Type
Single Family
Est. Annual Taxes
$3,728
Year Built
1998
Lot Details
0
Listing Details
- Property Sub Type: Single Family Residence
- Prop. Type: Residential
- Lot Size Acres: 0.22
- Above Grade Finished Sq Ft: 1346.0
- Architectural Style: 1 Story
- Garage Yn: Yes
- Year Built: 1998
- Appliances Refrigerators: Yes
- Appliances Dryer: Yes
- Washers: Yes
- Special Features: None
Interior Features
- Appliances: Dishwasher, Disposal, Dryer, Range, Refrigerator, Washer
- Has Basement: Full, Sump Pump
- Full Bathrooms: 1
- Three Quarter Bathrooms: 2
- Total Bedrooms: 4
- Below Grade Sq Ft: 623.0
- Flooring: Vinyl, Carpet
- Interior Amenities: Ceiling Fan(s)
- Window Features: Window Treatments
- Basement:Full2: Yes
- Appliances Dishwasher: Yes
- Appliances Range: Yes
Exterior Features
- Construction Type: Vinyl
- Foundation Details: Poured
- Patio And Porch Features: Patio
- Features:Window Treatment(s): Yes
Garage/Parking
- General Information:Garage Type2: Attached
- General Information:Garage Capacity: 2 Car
Utilities
- Cooling: Central Air
- Cooling Y N: Yes
- Heating: Forced Air, Natural Gas
- Heating Yn: Yes
- Sewer: Public Sewer
- Water Source: Public
- Heating:Natural Gas: Yes
- Heating:Forced Air: Yes
Schools
- Junior High Dist: Ames
Lot Info
- Lot Size Sq Ft: 9774.0
- Parcel #: 0531379010
- Zoning: RL
- ResoLotSizeUnits: SquareFeet
Similar Homes in Ames, IA
Home Values in the Area
Average Home Value in this Area
Mortgage History
| Date | Status | Borrower | Loan Amount |
|---|---|---|---|
| Closed | Essick Cory | $178,400 |
Property History
| Date | Event | Price | Change | Sq Ft Price |
|---|---|---|---|---|
| 03/06/2017 03/06/17 | Sold | $223,000 | -3.0% | $166 / Sq Ft |
| 01/04/2017 01/04/17 | Pending | -- | -- | -- |
| 10/31/2016 10/31/16 | For Sale | $229,900 | -- | $171 / Sq Ft |
Tax History Compared to Growth
Tax History
| Year | Tax Paid | Tax Assessment Tax Assessment Total Assessment is a certain percentage of the fair market value that is determined by local assessors to be the total taxable value of land and additions on the property. | Land | Improvement |
|---|---|---|---|---|
| 2024 | $3,728 | $272,900 | $54,300 | $218,600 |
| 2023 | $3,502 | $272,900 | $54,300 | $218,600 |
| 2022 | $3,458 | $217,000 | $54,300 | $162,700 |
| 2021 | $3,610 | $217,000 | $54,300 | $162,700 |
| 2020 | $3,554 | $213,800 | $53,500 | $160,300 |
| 2019 | $3,554 | $213,800 | $53,500 | $160,300 |
| 2018 | $3,582 | $213,800 | $53,500 | $160,300 |
| 2017 | $3,582 | $213,800 | $53,500 | $160,300 |
| 2016 | $3,194 | $190,100 | $38,600 | $151,500 |
| 2015 | $3,194 | $190,100 | $38,600 | $151,500 |
| 2014 | $3,096 | $181,000 | $36,700 | $144,300 |
Agents Affiliated with this Home
-
K
Seller's Agent in 2017
K'Lynn Lynn
RE/MAX REC
Map
Source: Central Iowa Board of REALTORS®
MLS Number: 45970
APN: 05-31-379-010
- 1307 Indiana Ave
- 1513 Ohio Ave
- 1422 Idaho Ave
- 1308 Idaho Ave
- 4716 Hutchison St
- 4713 Ontario St
- 4704 Toronto St
- 1307 Florida Ave
- 1301 Florida Ave
- 1105 Oklahoma Dr
- 5511 Greene St
- 5516 Greene St
- 5520 Greene St
- 5318 Greene St
- 5530 Greene St
- 4311 Ontario St
- 4209 Toronto St
- 5119 Tabor Dr
- 5513 Greene St
- 5517 Greene St
- 5205 Nevada Cir
- 5211 Nevada Cir
- 5204 Kansas Dr
- 5217 Nevada Cir
- 5210 Kansas Dr
- 1510 Nebraska Ave
- 5206 Nevada Cir
- 1516 Nebraska Ave
- 1502 Nebraska Ave
- 5212 Nevada Cir
- 5216 Kansas Dr
- 5223 Nevada Cir
- 1424 Nebraska Ave
- 1526 Nebraska Ave
- 5218 Nevada Cir
- 5222 Kansas Dr
- 1418 Nebraska Ave
- 5224 Nevada Cir
- 1521 Kentucky Ave
- 5203 Maryland St

