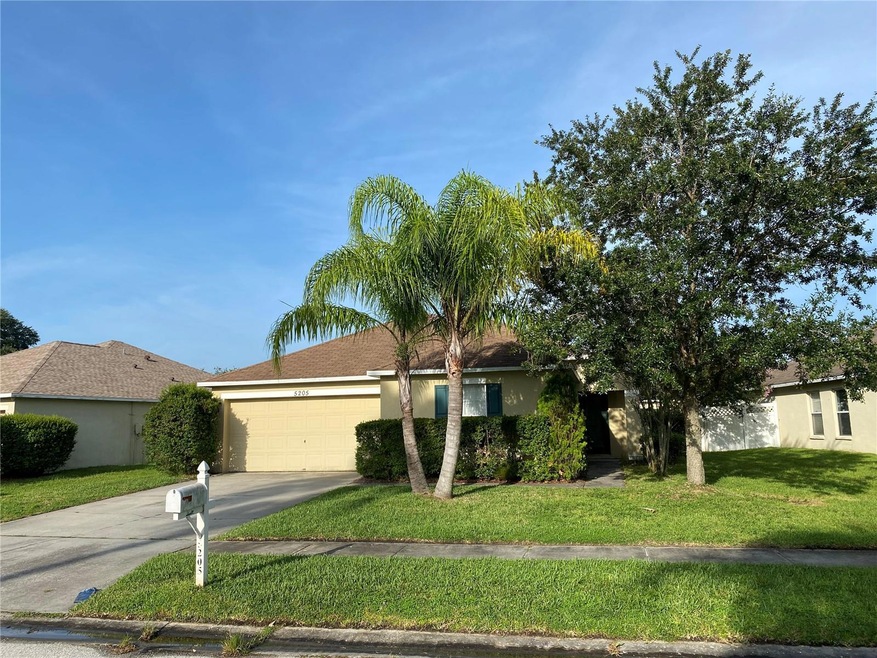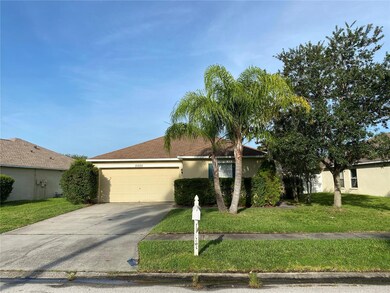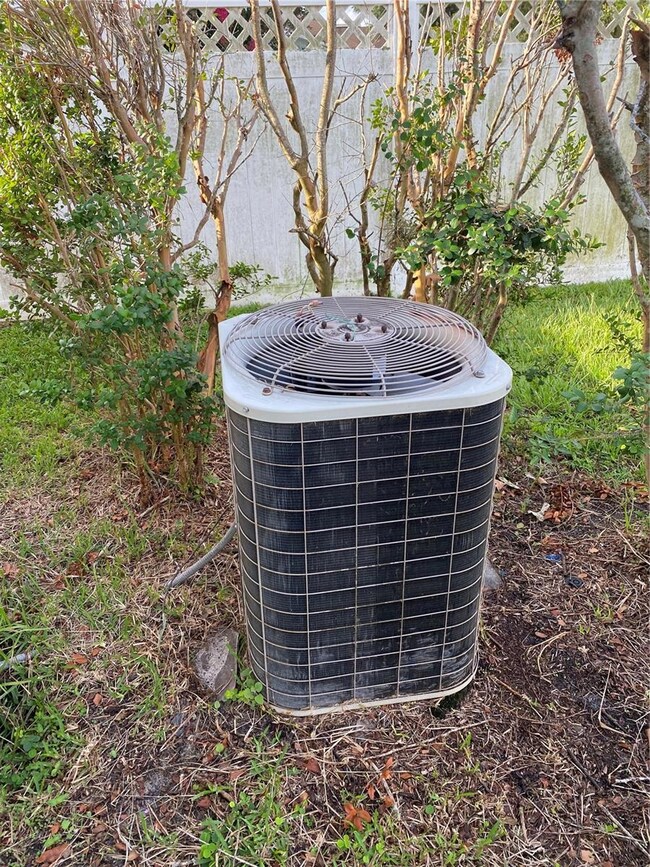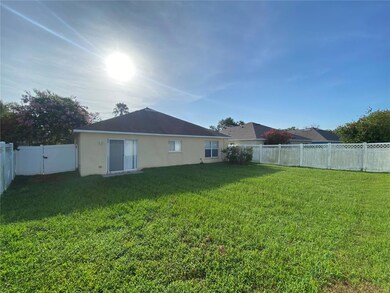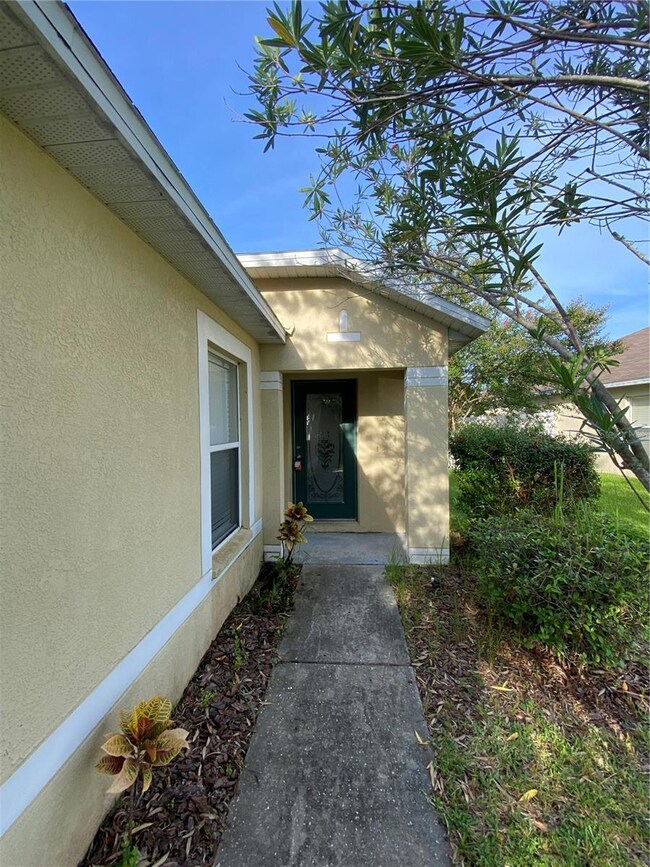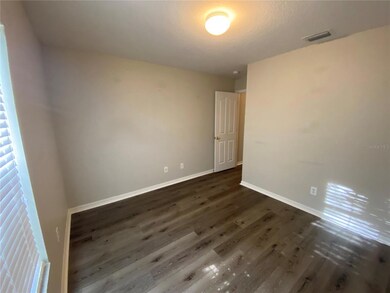
5205 Prairie View Way Wesley Chapel, FL 33545
Estimated Value: $308,000 - $348,000
Highlights
- Spa
- Great Room
- 2 Car Attached Garage
- Separate Formal Living Room
- Formal Dining Room
- Walk-In Closet
About This Home
As of September 2023Welcome to 5205 Prairie View Way, Wesley Chapel!
This charming and spacious 3 bedroom, 2 bath home is located in a tranquil and family-friendly neighborhood. Situated in the heart of Wesley Chapel, this property offers convenient access to schools, parks, shopping centers, and major highways.
As you enter the home, you'll be greeted by a warm and inviting living area, perfect for spending quality time with family and friends. The open floor plan allows for a seamless flow between the living room, dining area, and kitchen, making it ideal for entertaining.
The kitchen is equipped with modern appliances, ample cabinet space, and a breakfast bar, providing the perfect setting for preparing delicious meals. Adjacent to the kitchen, you'll find a cozy dining area, ideal for enjoying casual family dinners or hosting intimate gatherings.
The master bedroom boasts an en-suite bathroom, providing privacy and comfort for the homeowners. Two additional well-sized bedrooms and a second full bathroom complete the living quarters, offering plenty of space for a growing family or guests.
This home is designed with practicality in mind, offering functionality without the need for a pool or fireplace, which means less maintenance and more time to enjoy other activities in the area.
The backyard is a blank canvas, ready for your personal touch and landscaping ideas. It provides ample space for outdoor recreation and gardening, making it a perfect space for relaxation and creating lasting memories.
With no shortage of amenities and conveniences nearby, including schools, parks, shopping, dining, and entertainment options, this home offers an incredible opportunity to experience the best of Wesley Chapel living.
Don't miss out on the chance to make 5205 Prairie View Way your new home. Schedule a showing today and seize the opportunity to own this lovely property!
Property is being sold “AS-IS” with right to inspect. It is the buyers and buyer’s agent responsibility to verify all room measurements, utilities info, lot size, schools zoning, building addition permits, building materials, along with all property information in this listing. All room measurements and dimensions are estimates.
Last Agent to Sell the Property
SEFAIR INVESTMENTS INC Brokerage Phone: 800-233-5334 License #3326417 Listed on: 07/24/2023
Home Details
Home Type
- Single Family
Est. Annual Taxes
- $3,373
Year Built
- Built in 2003
Lot Details
- 6,534 Sq Ft Lot
- West Facing Home
- Fenced
- Irrigation
- Property is zoned MPUD
HOA Fees
- $111 Monthly HOA Fees
Parking
- 2 Car Attached Garage
Home Design
- Slab Foundation
- Shingle Roof
- Block Exterior
- Stucco
Interior Spaces
- 1,535 Sq Ft Home
- Ceiling Fan
- Blinds
- Great Room
- Family Room Off Kitchen
- Separate Formal Living Room
- Formal Dining Room
- Inside Utility
- Laundry in unit
- Fire and Smoke Detector
Kitchen
- Range
- Microwave
- Dishwasher
- Disposal
Flooring
- Carpet
- Ceramic Tile
Bedrooms and Bathrooms
- 3 Bedrooms
- Walk-In Closet
- 2 Full Bathrooms
Additional Features
- Spa
- Central Heating and Cooling System
Listing and Financial Details
- Visit Down Payment Resource Website
- Legal Lot and Block 20 / 9
- Assessor Parcel Number 11-26-20-0030-00900-0200
Community Details
Overview
- Leland Management Association, Phone Number (407) 447-9955
- New River Lakes Subdivision
Recreation
- Community Pool
Ownership History
Purchase Details
Home Financials for this Owner
Home Financials are based on the most recent Mortgage that was taken out on this home.Purchase Details
Purchase Details
Purchase Details
Purchase Details
Purchase Details
Home Financials for this Owner
Home Financials are based on the most recent Mortgage that was taken out on this home.Purchase Details
Home Financials for this Owner
Home Financials are based on the most recent Mortgage that was taken out on this home.Purchase Details
Purchase Details
Home Financials for this Owner
Home Financials are based on the most recent Mortgage that was taken out on this home.Purchase Details
Home Financials for this Owner
Home Financials are based on the most recent Mortgage that was taken out on this home.Purchase Details
Home Financials for this Owner
Home Financials are based on the most recent Mortgage that was taken out on this home.Similar Homes in Wesley Chapel, FL
Home Values in the Area
Average Home Value in this Area
Purchase History
| Date | Buyer | Sale Price | Title Company |
|---|---|---|---|
| Chacon Rodrigo Cubides | $330,000 | Stewart Title | |
| Progress Residential Borrower 1 Llc | -- | Selene Title Llc | |
| Progerss Residentail Borrower I Llc | -- | None Available | |
| Progress Residential Borrower | $100 | -- | |
| Progress Residential Borrower | $100 | -- | |
| Freo Florida Llc | $122,000 | Capstone Title Llc | |
| Conan Properties Conan | $93,500 | Universal Land Title | |
| Federal National Mortgage Association | $20,100 | Attorney | |
| Felipe Nicholas Andrew | $184,900 | Carrollwood Title Ins | |
| Crisci John | $240,000 | Brokers Title Of Tampa | |
| Garcia Juan C | $130,995 | Kb Title Services Inc |
Mortgage History
| Date | Status | Borrower | Loan Amount |
|---|---|---|---|
| Open | Chacon Rodrigo Cubides | $10,000 | |
| Open | Chacon Rodrigo Cubides | $301,358 | |
| Previous Owner | Conan Properties Conan | $74,800 | |
| Previous Owner | Felipe Nicholas Andrew | $184,900 | |
| Previous Owner | Crisci John | $192,000 | |
| Previous Owner | Garcia Juan C | $129,717 |
Property History
| Date | Event | Price | Change | Sq Ft Price |
|---|---|---|---|---|
| 09/25/2023 09/25/23 | Sold | $330,000 | -1.5% | $215 / Sq Ft |
| 08/22/2023 08/22/23 | Pending | -- | -- | -- |
| 07/24/2023 07/24/23 | For Sale | $335,000 | +174.6% | $218 / Sq Ft |
| 06/16/2014 06/16/14 | Off Market | $122,000 | -- | -- |
| 12/07/2012 12/07/12 | Sold | $122,000 | +6.1% | $79 / Sq Ft |
| 11/21/2012 11/21/12 | Pending | -- | -- | -- |
| 11/18/2012 11/18/12 | For Sale | $115,000 | -- | $75 / Sq Ft |
Tax History Compared to Growth
Tax History
| Year | Tax Paid | Tax Assessment Tax Assessment Total Assessment is a certain percentage of the fair market value that is determined by local assessors to be the total taxable value of land and additions on the property. | Land | Improvement |
|---|---|---|---|---|
| 2024 | $4,258 | $280,021 | $55,023 | $224,998 |
| 2023 | $4,105 | $209,930 | $0 | $0 |
| 2022 | $3,373 | $225,506 | $40,343 | $185,163 |
| 2021 | $2,946 | $173,504 | $26,159 | $147,345 |
| 2020 | $2,914 | $171,740 | $33,291 | $138,449 |
| 2019 | $2,803 | $163,453 | $33,291 | $130,162 |
| 2018 | $2,660 | $156,748 | $33,291 | $123,457 |
| 2017 | $2,480 | $142,820 | $33,291 | $109,529 |
| 2016 | $2,316 | $138,156 | $33,291 | $104,865 |
| 2015 | $2,145 | $125,490 | $33,291 | $92,199 |
| 2014 | $1,903 | $111,490 | $30,229 | $81,261 |
Agents Affiliated with this Home
-
Jeff Wills

Seller's Agent in 2023
Jeff Wills
SEFAIR INVESTMENTS INC
(813) 254-0900
168 Total Sales
-
Cody Wills
C
Seller Co-Listing Agent in 2023
Cody Wills
SEFAIR INVESTMENTS INC
(800) 233-5334
101 Total Sales
-
Gina Carranza

Buyer's Agent in 2023
Gina Carranza
LPT REALTY, LLC
(813) 756-4462
42 Total Sales
-
Jamie Meloni

Buyer's Agent in 2012
Jamie Meloni
MELONI REALTY, INC.
(813) 760-8516
14 Total Sales
Map
Source: Stellar MLS
MLS Number: U8208165
APN: 11-26-20-0030-00900-0200
- 32111 Brookstone Dr
- 32201 Brookstone Dr
- 31935 Brookstone Dr
- 5239 Tummel Ct
- 5108 Suncatcher Dr
- 31747 Loch Aline Dr
- 5334 Tummel Ct
- 5624 Fisher Glen Loop
- 32628 Harmony Oaks Dr
- 5453 Suncatcher Dr
- 4633 White Bay Cir
- 32648 Coldwater Creek Loop
- 5254 Suncatcher Dr
- 32618 Rapids Loop
- 5446 Suncatcher Dr
- 32717 Coldwater Creek Loop
- 32718 Harmony Oaks Dr
- 5236 Treig Ln
- 5337 Treig Ln
- 6224 Timberdale Ave
- 5205 Prairie View Way
- 5209 Prairie View Way
- 5149 Prairie View Way
- 5152 New Savannah Cir
- 5145 Prairie View Way
- 5204 New Savannah Cir
- 5213 Prairie View Way
- 5146 New Savannah Cir
- 5206 Prairie View Way
- 5141 Prairie View Way
- 5210 Prairie View Way
- 5152 Prairie View Way
- 5146 Prairie View Way
- 5142 Prairie View Way
- 5140 New Savannah Cir
- 5138 Prairie View Way
- 5137 Prairie View Way
- 5210 New Savannah Cir
- 5132 New Savannah Cir
- 5207 New Savannah Cir
