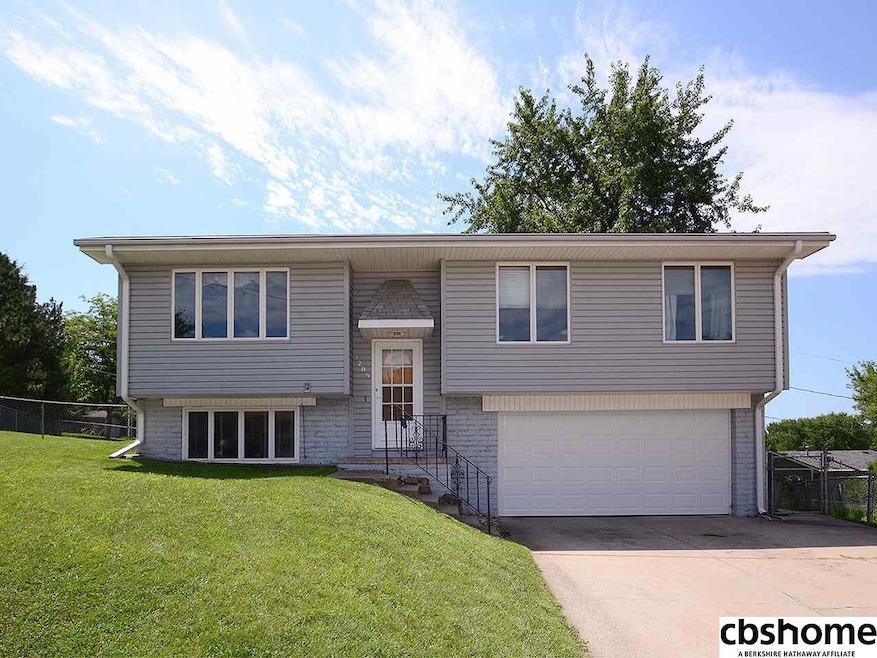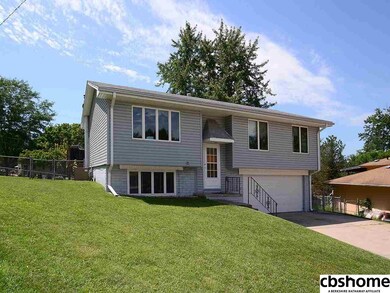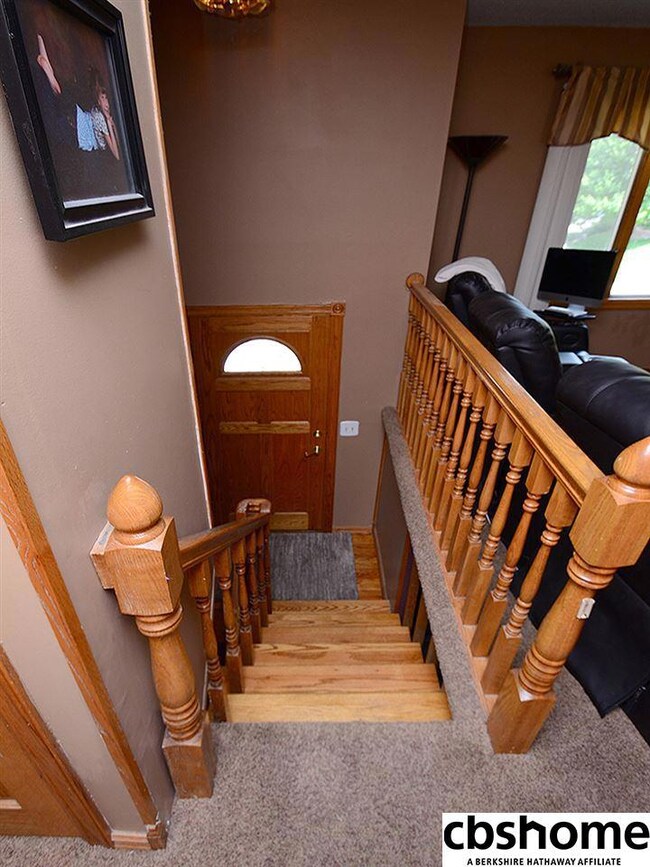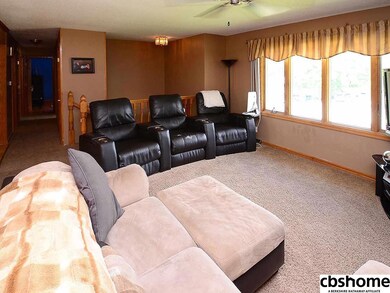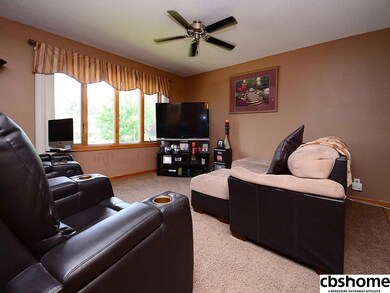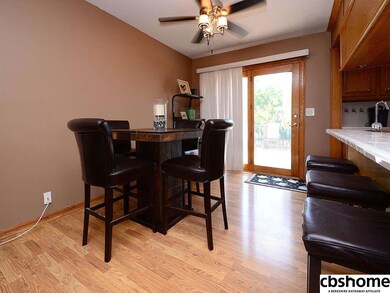
Estimated Value: $248,000 - $257,000
Highlights
- Spa
- Wood Flooring
- 1 Fireplace
- Deck
- Main Floor Bedroom
- 4-minute walk to Aspen Park
About This Home
As of September 2016Rare open concept split entry in Sun Valley awaits new owners! Stainless steel appliances stay along with the washer, dryer and hot tub on the back patio. Located in a cul-de-sac, this home boasts a spacious backyard and deck. Great for entertaining! Schedule your showing today! HMS Home Warranty included.
Last Agent to Sell the Property
Marisa Rowe
eXp Realty LLC License #20130358 Listed on: 07/20/2016

Home Details
Home Type
- Single Family
Est. Annual Taxes
- $2,535
Year Built
- Built in 1973
Lot Details
- Lot Dimensions are 64 x 141
- Cul-De-Sac
- Property is Fully Fenced
- Chain Link Fence
Parking
- 2 Car Attached Garage
Home Design
- Split Level Home
- Composition Roof
- Vinyl Siding
Interior Spaces
- Ceiling Fan
- 1 Fireplace
- Window Treatments
- Dining Area
- Basement
Kitchen
- Oven
- Microwave
- Dishwasher
- Disposal
Flooring
- Wood
- Carpet
Bedrooms and Bathrooms
- 3 Bedrooms
- Main Floor Bedroom
Laundry
- Dryer
- Washer
Outdoor Features
- Spa
- Deck
- Patio
- Porch
Schools
- Pawnee Elementary School
- Bryan Middle School
- Bryan High School
Utilities
- Forced Air Heating and Cooling System
- Heating System Uses Gas
- Cable TV Available
Community Details
- No Home Owners Association
- Sun Valley Subdivision
Listing and Financial Details
- Assessor Parcel Number 010544003
- Tax Block 7200
Ownership History
Purchase Details
Home Financials for this Owner
Home Financials are based on the most recent Mortgage that was taken out on this home.Purchase Details
Home Financials for this Owner
Home Financials are based on the most recent Mortgage that was taken out on this home.Similar Homes in the area
Home Values in the Area
Average Home Value in this Area
Purchase History
| Date | Buyer | Sale Price | Title Company |
|---|---|---|---|
| Toledo Cynthia L | $150,000 | Ambassador Title Services | |
| Lewis Debra A | $120,000 | -- |
Mortgage History
| Date | Status | Borrower | Loan Amount |
|---|---|---|---|
| Open | Toledo Cynthia L | $18,574 | |
| Open | Toledo Cynthia L | $147,283 | |
| Previous Owner | Beaty Debra A | $82,990 | |
| Previous Owner | Beaty Shane F | $37,640 | |
| Previous Owner | Lewis Debra A | $117,653 |
Property History
| Date | Event | Price | Change | Sq Ft Price |
|---|---|---|---|---|
| 09/27/2016 09/27/16 | Sold | $150,000 | 0.0% | $103 / Sq Ft |
| 07/23/2016 07/23/16 | Pending | -- | -- | -- |
| 07/20/2016 07/20/16 | For Sale | $150,000 | -- | $103 / Sq Ft |
Tax History Compared to Growth
Tax History
| Year | Tax Paid | Tax Assessment Tax Assessment Total Assessment is a certain percentage of the fair market value that is determined by local assessors to be the total taxable value of land and additions on the property. | Land | Improvement |
|---|---|---|---|---|
| 2024 | $4,075 | $213,182 | $35,000 | $178,182 |
| 2023 | $4,075 | $188,765 | $30,000 | $158,765 |
| 2022 | $3,889 | $178,159 | $26,000 | $152,159 |
| 2021 | $3,498 | $159,215 | $26,000 | $133,215 |
| 2020 | $3,239 | $146,465 | $26,000 | $120,465 |
| 2019 | $3,046 | $137,469 | $22,000 | $115,469 |
| 2018 | $2,916 | $130,664 | $22,000 | $108,664 |
| 2017 | $2,784 | $124,124 | $22,000 | $102,124 |
| 2016 | $2,648 | $118,872 | $22,000 | $96,872 |
| 2015 | $2,535 | $114,762 | $22,000 | $92,762 |
| 2014 | $2,437 | $111,182 | $22,000 | $89,182 |
| 2012 | -- | $111,930 | $22,000 | $89,930 |
Agents Affiliated with this Home
-
M
Seller's Agent in 2016
Marisa Rowe
eXp Realty LLC
(402) 880-8271
-
Mark Gorup

Buyer's Agent in 2016
Mark Gorup
Better Homes and Gardens R.E.
(402) 657-0573
19 in this area
189 Total Sales
Map
Source: Great Plains Regional MLS
MLS Number: 21613417
APN: 010544003
- 5108 Jefferson St
- 6437 Clear Creek St
- 6101 S 49th St
- 4652 Drexel St
- 5604 S 52nd St
- 7606 S 66th St
- 7963 S 46th Ave
- 5445 S 51st St
- 5441 S 51st St
- 5459 S 50th St
- 8406 S 48th Terrace
- 6222 S 43rd St
- 8411 S 48th Ave
- 7323 S 42nd St
- 6718 Aspen St
- 8403 S 65th St
- 7923 S 69th St
- 7022 S 41st St
- 4113 Polk St
- 6456 Elm Hurst Dr
- 5205 Red Rock Cir
- 5209 Red Rock Cir
- 5201 Red Rock Cir
- 5208 Teton Ave
- 5204 Teton Ave
- 5212 Teton Ave
- 5213 Red Rock Cir
- 5202 Red Rock Cir
- 7110 S 52nd St
- 7114 S 52nd St
- 5210 Red Rock Cir
- 5206 Red Rock Cir
- 7106 S 52nd St
- 5203 Teton Ave
- 7118 S 52nd St
- 7159 S 53rd St
- 7163 S 53rd St
- 5214 Red Rock Cir
- 7102 S 52nd St
- 7155 53
