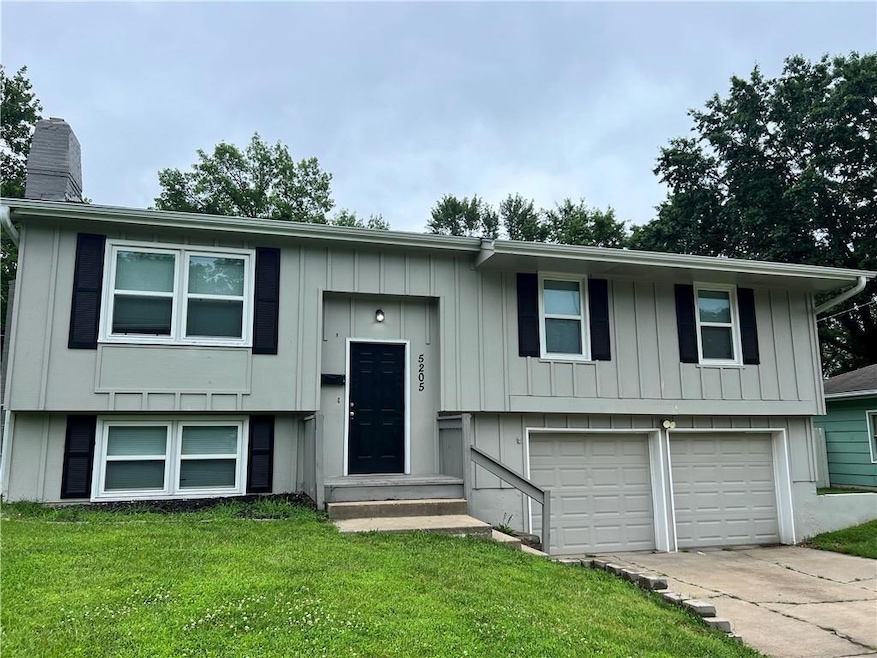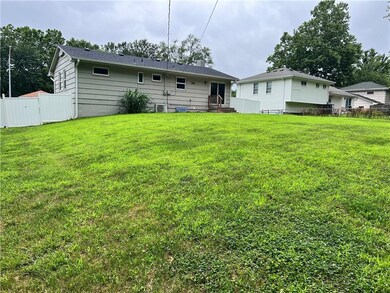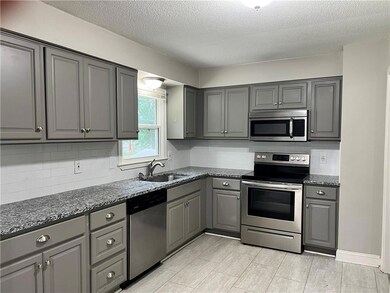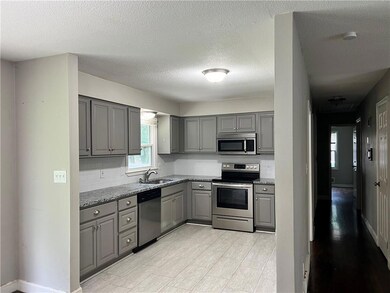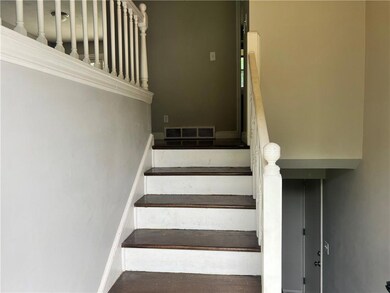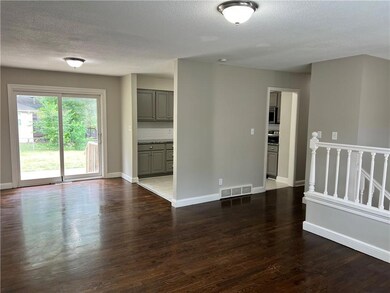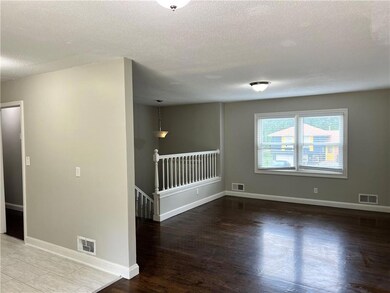
5205 S Delaware Ave Independence, MO 64055
Chapel NeighborhoodHighlights
- Raised Ranch Architecture
- No HOA
- 2 Car Attached Garage
- Wood Flooring
- Thermal Windows
- Forced Air Heating and Cooling System
About This Home
As of August 2024What a wonderful place to call home in a quiet neighborhood. A nicely updated and well-maintained 3 bedroom/2.1 bathrooms. Check out the solid hardwood floors throughout the main level. This open-concept home features an updated kitchen with new cabinets, granite countertops, modern tile flooring and stainless steel appliances. The primary bedroom has its own full ensuite bathroom. The finished lower level boasts another living area with a brick fireplace, daylight windows, more storage plus a half bath and laundry room.
Last Agent to Sell the Property
United Real Estate Kansas City Brokerage Phone: 816-519-3197 License #2019011645 Listed on: 07/25/2024

Co-Listed By
United Real Estate Kansas City Brokerage Phone: 816-519-3197 License #2018025283
Home Details
Home Type
- Single Family
Est. Annual Taxes
- $2,835
Year Built
- Built in 1965
Lot Details
- 9,148 Sq Ft Lot
- West Facing Home
- Aluminum or Metal Fence
- Level Lot
- Many Trees
Parking
- 2 Car Attached Garage
- Inside Entrance
- Front Facing Garage
- Off-Street Parking
Home Design
- Raised Ranch Architecture
- Traditional Architecture
- Frame Construction
- Composition Roof
Interior Spaces
- Ceiling Fan
- Thermal Windows
- Combination Kitchen and Dining Room
- Recreation Room with Fireplace
- Finished Basement
- Natural lighting in basement
- Laundry on lower level
Kitchen
- Built-In Electric Oven
- Dishwasher
Flooring
- Wood
- Tile
- Luxury Vinyl Plank Tile
Bedrooms and Bathrooms
- 3 Bedrooms
Home Security
- Storm Doors
- Fire and Smoke Detector
Schools
- Fleetridge Elementary School
- Raytown High School
Additional Features
- Energy-Efficient Lighting
- Forced Air Heating and Cooling System
Community Details
- No Home Owners Association
- Chapel Park Subdivision
Listing and Financial Details
- Assessor Parcel Number 33-910-01-10-00-0-00-000
- $0 special tax assessment
Ownership History
Purchase Details
Home Financials for this Owner
Home Financials are based on the most recent Mortgage that was taken out on this home.Purchase Details
Home Financials for this Owner
Home Financials are based on the most recent Mortgage that was taken out on this home.Purchase Details
Home Financials for this Owner
Home Financials are based on the most recent Mortgage that was taken out on this home.Purchase Details
Home Financials for this Owner
Home Financials are based on the most recent Mortgage that was taken out on this home.Purchase Details
Purchase Details
Similar Homes in Independence, MO
Home Values in the Area
Average Home Value in this Area
Purchase History
| Date | Type | Sale Price | Title Company |
|---|---|---|---|
| Warranty Deed | -- | Meridian Title | |
| Warranty Deed | -- | Stewart Title Co | |
| Warranty Deed | -- | Stewart Title Company | |
| Warranty Deed | -- | Alpha Title Llc | |
| Special Warranty Deed | -- | Continental Title | |
| Trustee Deed | $84,600 | None Available |
Mortgage History
| Date | Status | Loan Amount | Loan Type |
|---|---|---|---|
| Previous Owner | $136,000 | New Conventional | |
| Previous Owner | $124,235 | Credit Line Revolving | |
| Previous Owner | $87,718 | FHA | |
| Previous Owner | $128,250 | Unknown | |
| Previous Owner | $120,650 | Stand Alone First |
Property History
| Date | Event | Price | Change | Sq Ft Price |
|---|---|---|---|---|
| 08/29/2024 08/29/24 | Sold | -- | -- | -- |
| 08/10/2024 08/10/24 | Pending | -- | -- | -- |
| 08/01/2024 08/01/24 | For Sale | $225,000 | -- | $169 / Sq Ft |
Tax History Compared to Growth
Tax History
| Year | Tax Paid | Tax Assessment Tax Assessment Total Assessment is a certain percentage of the fair market value that is determined by local assessors to be the total taxable value of land and additions on the property. | Land | Improvement |
|---|---|---|---|---|
| 2024 | $2,835 | $35,559 | $5,176 | $30,383 |
| 2023 | $2,835 | $35,559 | $5,571 | $29,988 |
| 2022 | $2,011 | $24,320 | $4,646 | $19,674 |
| 2021 | $2,010 | $24,320 | $4,646 | $19,674 |
| 2020 | $1,902 | $22,694 | $4,646 | $18,048 |
| 2019 | $1,884 | $22,694 | $4,646 | $18,048 |
| 2018 | $1,650 | $19,752 | $4,044 | $15,708 |
| 2017 | $1,602 | $19,752 | $4,044 | $15,708 |
| 2016 | $1,602 | $19,257 | $3,327 | $15,930 |
| 2014 | $1,563 | $18,696 | $3,230 | $15,466 |
Agents Affiliated with this Home
-
T
Seller's Agent in 2024
Todd Bertz
United Real Estate Kansas City
-
T
Seller Co-Listing Agent in 2024
Traci Bertz
United Real Estate Kansas City
-
A
Buyer's Agent in 2024
Alexis Moberly
Keller Williams Platinum Prtnr
Map
Source: Heartland MLS
MLS Number: 2500329
APN: 33-910-01-10-00-0-00-000
- 5200 S Delaware Ave
- 5210 S Mccoy St
- 13201 E 53rd St
- 13005 E 51st St S
- 5124 S Cottage Ave
- 5304 Cottage Ave
- 13302 E 51st St
- 13204 E 53rd Terrace
- 12825 E 50th Terrace S
- 4961 S Union St
- 5001 George Ave
- 12500 E 52nd Terrace S
- 19255 E 50 Terrace S
- 13300 E 50th St
- 12501 E 53rd St
- 12824 E 49th Terrace S
- 5015 S Marion Ave
- 4921 S Willis Ave
- 12401 E 51st St S
- 12105 E 51st Terrace S
