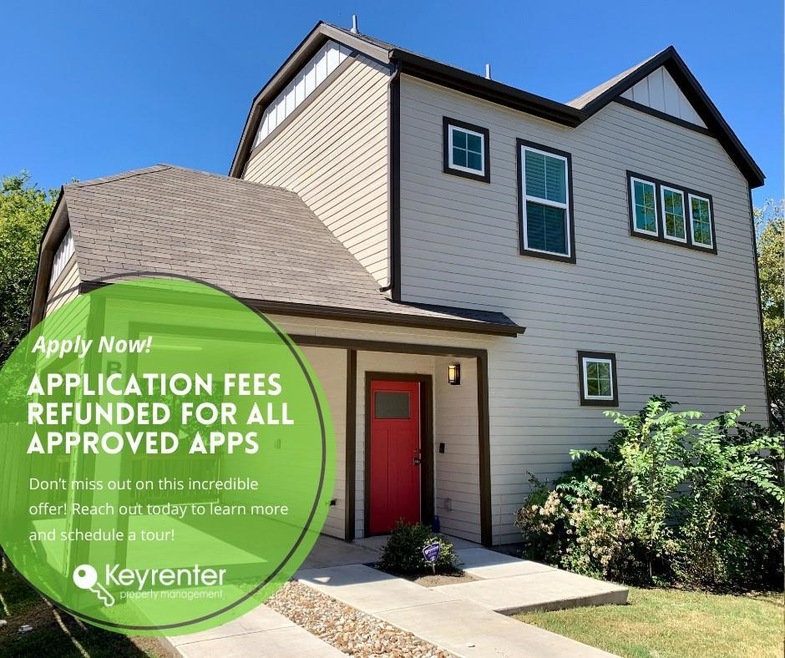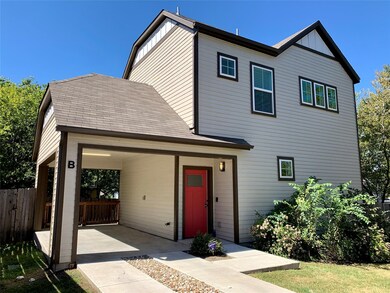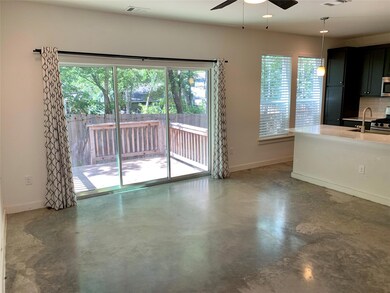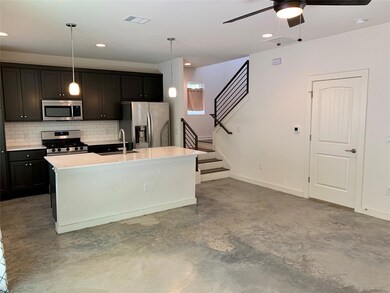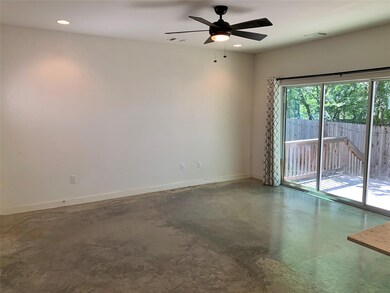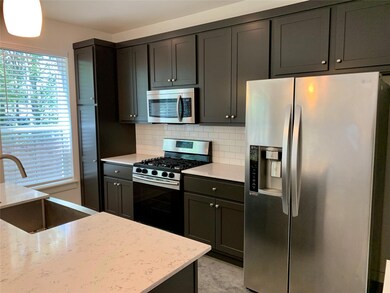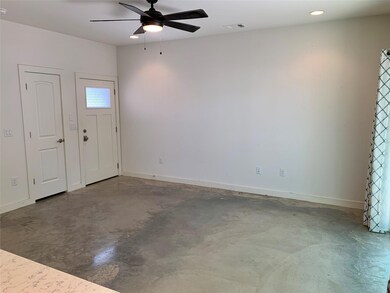5205 Samuel Huston Ave Unit B Austin, TX 78721
East MLK NeighborhoodHighlights
- Newly Remodeled
- Wooded Lot
- Stainless Steel Appliances
- Deck
- Wood Flooring
- Porch
About This Home
*** Property Special!! All Application Fee's Refunded for an Approved Application! *** Modern 2 bd/2.5 bath two-story detached condo. Concrete flooring on the first level, natural hickory wood floors on stairs, and neutral carpet in bedrooms. Silestone countertops, stainless steel Whirlpool appliances, and private yard. Gourmet kitchen w/white shaker style cabinets accented by grey cabinets on the island. Both bedrooms have private attached bathrooms with walk-in closets. Lives much larger. Attached carport, Washer, and Dryer included as a courtesy to the tenant!
Listing Agent
Keyrenter Property Management Brokerage Phone: (512) 596-0055 License #0505961 Listed on: 10/10/2025
Condo Details
Home Type
- Condominium
Est. Annual Taxes
- $6,787
Year Built
- Built in 2018 | Newly Remodeled
Lot Details
- Northeast Facing Home
- Privacy Fence
- Wood Fence
- Flag Lot
- Sprinkler System
- Wooded Lot
Home Design
- Slab Foundation
- Composition Roof
- HardiePlank Type
Interior Spaces
- 972 Sq Ft Home
- 2-Story Property
- Blinds
- Prewired Security
Kitchen
- Breakfast Bar
- Microwave
- Dishwasher
- Stainless Steel Appliances
- ENERGY STAR Qualified Appliances
- Disposal
Flooring
- Wood
- Carpet
- Concrete
Bedrooms and Bathrooms
- 2 Bedrooms
- Walk-In Closet
Parking
- Attached Garage
- Carport
Outdoor Features
- Deck
- Porch
Schools
- Norman-Sims Elementary School
- Garcia Middle School
- Lyndon B Johnson High School
Utilities
- Central Heating and Cooling System
- Vented Exhaust Fan
- Natural Gas Connected
- Tankless Water Heater
Listing and Financial Details
- Security Deposit $1,795
- Tenant pays for all utilities
- The owner pays for association fees, taxes
- 12 Month Lease Term
- $75 Application Fee
- Assessor Parcel Number 02112216030000
- Tax Block B
Community Details
Overview
- Property has a Home Owners Association
- 2 Units
- Built by MX3 Homes
- Truman Heights Subdivision
- Property managed by Keyrenter Property Management
Pet Policy
- Limit on the number of pets
- Pet Size Limit
- Dogs and Cats Allowed
- Breed Restrictions
- Medium pets allowed
Security
- Fire and Smoke Detector
Map
Source: Unlock MLS (Austin Board of REALTORS®)
MLS Number: 5041837
APN: 919750
- 5212 Downs Dr
- 1736 Bunche Rd Unit Building 1
- 1811 Webberville Rd Unit 1209
- 1811 Webberville Rd Unit 1305
- 1811 Webberville Rd Unit 4104
- 1730 Bunche Rd Unit A
- 5112 Heflin Ln
- 5202 Rob Scott St
- 5013 Rob Scott St
- 1916 Bunche Rd
- 1712 Hillcrest Ln
- 5323 Downs Dr
- 5408 Downs Dr
- 1708 Adina St
- 4102 Tannehill Ln
- 5101 Woodmoor Dr
- 5202 Woodmoor Dr
- 5106 Woodmoor Dr
- 4302 Scottsdale Rd
- 1601 N Redondo Dr
- 5417 Samuel Huston Ave
- 5112 Heflin Ln
- 1912 Bunche Rd Unit B
- 1916 Bunche Rd
- 1716 Adina St
- 5109 Stone Gate Dr Unit 2
- 1916 Webberville Rd Unit C
- 5104 Woodmoor Dr
- 1603 Berene Ave
- 5712 Jackie Robinson St
- 1950 Webberville Rd
- 5800 Techni Center Dr
- 4701 Wally Ave Unit B
- 4701 Wally Ave Unit A
- 4608 Bundyhill Dr
- 4705 Oldfort Hill Dr
- 4507 E Martin Luther King jr Blvd Unit ID1223256P
- 1604 Springdale Rd
- 1220 Delano St Unit B
- 1213 Eleanor St Unit B
