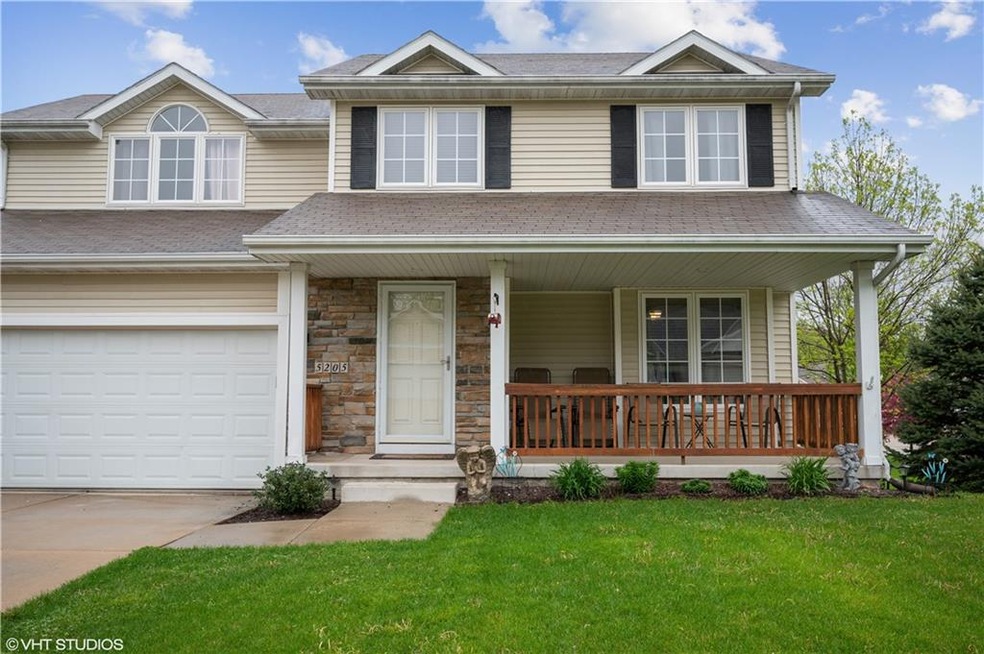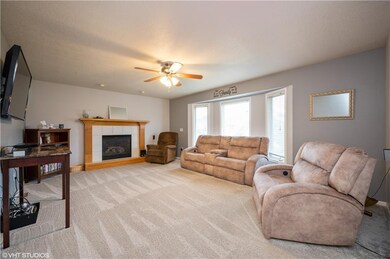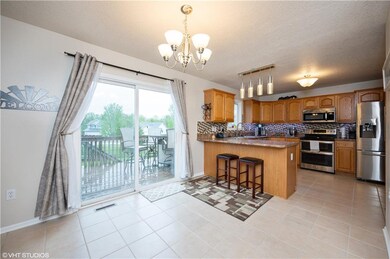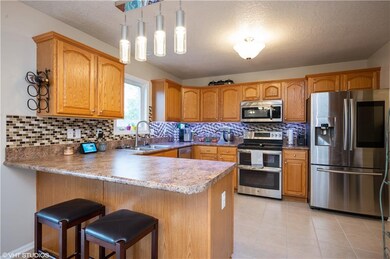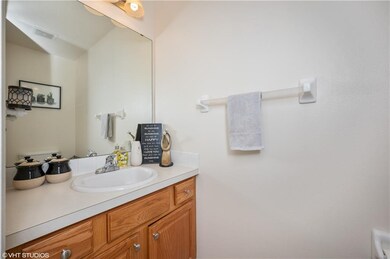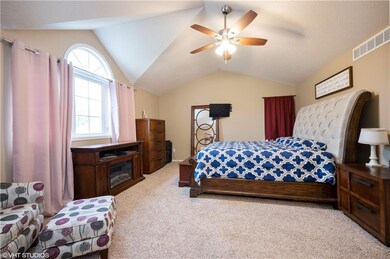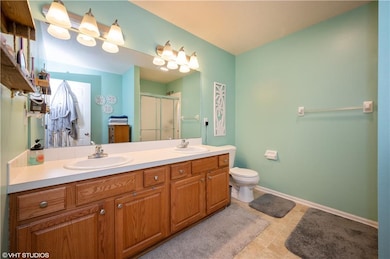
5205 SE 26th Ct Des Moines, IA 50320
Bloomfield/Allen NeighborhoodEstimated Value: $337,000 - $355,000
Highlights
- Deck
- Patio
- Forced Air Heating and Cooling System
- No HOA
- Tile Flooring
- Family Room Downstairs
About This Home
As of June 2020BEAUTIFUL INSIDE AND OUT!!! Two story home close to Easter Lake, Ewing Park, 5 minutes to HWY 5 bypass and 10 minutes to downtown! Home features: 4br total (3 up/1 in LL), 2 baths on 2nd level, 1/2 bath on main, 1/2 bath in LL; nice front porch area with ample room to relax and enjoy spring and summer, open kitchen looking into living room for ease of conversation during family get together's, SS appliances, newer carpet, newer paint, 3 car attached garage, finished walkout LL with big bedroom, living area and half bath; Tile in entry and kitchen; gas FP in 1st floor living room; Upstairs MBR is HUGE with vaulted ceiling and a big walk in closet and en suite MBA with double vanity; upstairs also features 2 addl BRs with one having another big walk in closet; full hall bath; and laundry room. Nice sized deck, patio, fully fenced back yard and included storage shed complete this awesome family home!! Call for your private showing today!!
Last Buyer's Agent
Joe Stalzer
Space Simply
Home Details
Home Type
- Single Family
Year Built
- Built in 2003
Lot Details
- 9,988 Sq Ft Lot
- Property is Fully Fenced
- Chain Link Fence
- Property is zoned PUD
Home Design
- Asphalt Shingled Roof
- Vinyl Siding
Interior Spaces
- 1,972 Sq Ft Home
- 2-Story Property
- Gas Fireplace
- Drapes & Rods
- Family Room Downstairs
- Dining Area
- Finished Basement
- Walk-Out Basement
- Laundry on upper level
Kitchen
- Stove
- Microwave
- Dishwasher
Flooring
- Carpet
- Tile
Bedrooms and Bathrooms
Parking
- 3 Car Attached Garage
- Driveway
Outdoor Features
- Deck
- Patio
Utilities
- Forced Air Heating and Cooling System
- Cable TV Available
Community Details
- No Home Owners Association
Listing and Financial Details
- Assessor Parcel Number 12001300462000
Ownership History
Purchase Details
Home Financials for this Owner
Home Financials are based on the most recent Mortgage that was taken out on this home.Purchase Details
Home Financials for this Owner
Home Financials are based on the most recent Mortgage that was taken out on this home.Purchase Details
Home Financials for this Owner
Home Financials are based on the most recent Mortgage that was taken out on this home.Purchase Details
Purchase Details
Purchase Details
Purchase Details
Purchase Details
Home Financials for this Owner
Home Financials are based on the most recent Mortgage that was taken out on this home.Purchase Details
Home Financials for this Owner
Home Financials are based on the most recent Mortgage that was taken out on this home.Purchase Details
Home Financials for this Owner
Home Financials are based on the most recent Mortgage that was taken out on this home.Similar Homes in Des Moines, IA
Home Values in the Area
Average Home Value in this Area
Purchase History
| Date | Buyer | Sale Price | Title Company |
|---|---|---|---|
| Xaycosy Reanna | $254,000 | None Available | |
| Enderton Eric J | $203,000 | None Available | |
| Harris Todd D | $189,500 | None Available | |
| Rm Madden Construction Inc | $137,000 | Servicelink | |
| Federal Home Loan Mortgage Corporation | -- | None Available | |
| Wells Fargo Bank Na | $158,000 | None Available | |
| Einertson Darrell | -- | None Available | |
| Einertson Darrell L | -- | None Available | |
| Einertson Darrell L | $213,500 | -- | |
| Hearthside Homes Inc | $38,500 | -- |
Mortgage History
| Date | Status | Borrower | Loan Amount |
|---|---|---|---|
| Open | Xaycosy Reanna | $177,800 | |
| Previous Owner | Enderton Eric J | $175,100 | |
| Previous Owner | Enderton Brooklyn L | $25,000 | |
| Previous Owner | Enderton Eric J | $162,400 | |
| Previous Owner | Harris Todd D | $193,950 | |
| Previous Owner | Einertson Darrell L | $50,000 | |
| Previous Owner | Einertson Darrell L | $25,500 | |
| Previous Owner | Einertson Darrell L | $25,000 | |
| Previous Owner | Einertson Darrell L | $158,000 | |
| Previous Owner | Hearthside Homes Inc | $150,000 |
Property History
| Date | Event | Price | Change | Sq Ft Price |
|---|---|---|---|---|
| 06/29/2020 06/29/20 | Sold | $254,000 | -5.9% | $129 / Sq Ft |
| 06/29/2020 06/29/20 | Pending | -- | -- | -- |
| 12/14/2019 12/14/19 | For Sale | $270,000 | +42.2% | $137 / Sq Ft |
| 04/12/2012 04/12/12 | Sold | $189,900 | 0.0% | $96 / Sq Ft |
| 04/12/2012 04/12/12 | Pending | -- | -- | -- |
| 02/02/2012 02/02/12 | For Sale | $189,900 | -- | $96 / Sq Ft |
Tax History Compared to Growth
Tax History
| Year | Tax Paid | Tax Assessment Tax Assessment Total Assessment is a certain percentage of the fair market value that is determined by local assessors to be the total taxable value of land and additions on the property. | Land | Improvement |
|---|---|---|---|---|
| 2024 | $6,744 | $342,800 | $63,600 | $279,200 |
| 2023 | $6,544 | $342,800 | $63,600 | $279,200 |
| 2022 | $6,496 | $277,700 | $52,800 | $224,900 |
| 2021 | $6,408 | $277,700 | $52,800 | $224,900 |
| 2020 | $6,430 | $256,800 | $48,700 | $208,100 |
| 2019 | $6,164 | $256,800 | $48,700 | $208,100 |
| 2018 | $6,096 | $237,900 | $43,700 | $194,200 |
| 2017 | $5,590 | $237,900 | $43,700 | $194,200 |
| 2016 | $5,442 | $215,200 | $32,400 | $182,800 |
| 2015 | $5,442 | $215,200 | $32,400 | $182,800 |
| 2014 | $5,252 | $206,400 | $30,600 | $175,800 |
Agents Affiliated with this Home
-
Brenda Garrison

Seller's Agent in 2020
Brenda Garrison
Realty ONE Group Impact
(515) 240-3238
1 in this area
70 Total Sales
-

Buyer's Agent in 2020
Joe Stalzer
Space Simply
(515) 202-2462
-
Todd Madden

Seller's Agent in 2012
Todd Madden
Madden Realty
(515) 710-4226
1 in this area
65 Total Sales
Map
Source: Des Moines Area Association of REALTORS®
MLS Number: 596208
APN: 120-01300462000
- 5301 SE 27th St
- 1 Outlot Y Prairie Hills Des Moines Plat No 1 St
- 5429 SE 28th Ct
- 5700 SE 25th St
- 5709 SE 25th St
- 5514 SE 24th St
- 5213 SE 30th St
- 5525 SE 29th Ct
- 2323 E Porter Ave Unit 36
- 2617 E Leach Ave
- 2341 Hart Ave Unit 2
- 2300 Hart Ave Unit 6
- 5801 SE 24th St Unit 65
- 2240 Hart Ave Unit 4
- 2200 Hart Ave Unit 5
- 2200 Hart Ave Unit 3
- 4134 Easter Bay Ct
- 3029 Hart Ave
- 4401 SW 23rd St
- 4219 SE 23rd St
- 5205 SE 26th Ct
- 5201 SE 26th Ct
- 5209 SE 26th Ct
- 5212 SE 27th St
- 5135 SE 26th Ct
- 5210 SE 26th Ct
- 5200 SE 27th St
- 5216 SE 26th Ct
- 5202 SE 26th Ct
- 5138 SE 27th St
- 5131 SE 26th Ct
- 5220 SE 26th Ct
- 5221 SE 27th St
- 5217 SE 27th St
- 5136 SE 26th Ct
- 5225 SE 27th St
- 5213 SE 27th St
- 5134 SE 27th St
- 5132 SE 26th Ct
- 5127 SE 26th Ct
