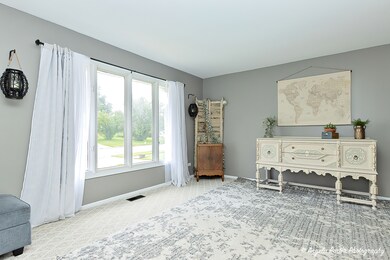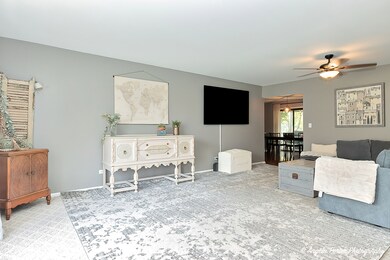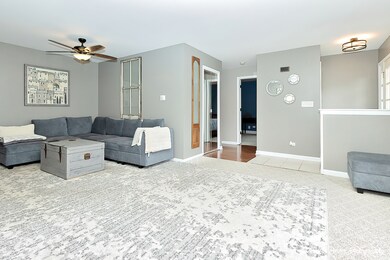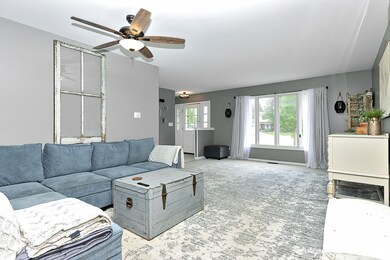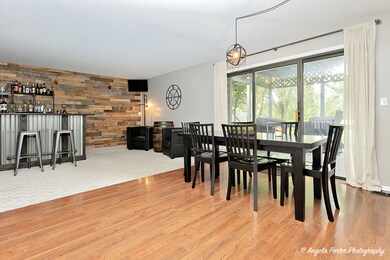
5205 Springdale Ln McHenry, IL 60050
Highlights
- Ranch Style House
- 2 Car Attached Garage
- Paved or Partially Paved Lot
- McHenry Community High School - Upper Campus Rated A-
- Central Air
About This Home
As of August 2024Welcome to this delightful ranch home, an ideal choice for those seeking comfort and style in a prime location. This home is located on a dead end street. As you step in onto the property, you're greeted by a beautifully landscaped yard. The expansive fenced-in yard is not only picturesque but also practical, featuring spacious shed to meet all your needs. The front door opens to a large, inviting living room seamlessly connected to the dining area, which is conveniently situated next to the kitchen. Continuing with the open layout, the family room impresses with a cozy wood accent wall, creating a warm and welcoming atmosphere The master bedroom is a generously sized and comes with a private bathroom. The second bedroom is equally spacious located near a full bathroom. There is potential to create a 3rd bedroom, considering the sq ft of other homes in subdivision. The home offers a shaded deck overlooking large yard perfect for entertaining, and enjoying outdoor activities. Backing up to Pheasant Valley Park, offers plenty of open space and large pond, enhancing the tranquility and scenic location. Don't miss out! This home wont last long! Make your appointment today!
Home Details
Home Type
- Single Family
Est. Annual Taxes
- $4,478
Year Built
- Built in 1979
Lot Details
- 0.36 Acre Lot
- Lot Dimensions are 206x76x130x100
- Paved or Partially Paved Lot
Parking
- 2 Car Attached Garage
- Garage Transmitter
- Garage Door Opener
- Driveway
- Parking Included in Price
Home Design
- Ranch Style House
- Asphalt Roof
- Aluminum Siding
- Concrete Perimeter Foundation
Interior Spaces
- 1,500 Sq Ft Home
- Crawl Space
Bedrooms and Bathrooms
- 2 Bedrooms
- 2 Potential Bedrooms
Schools
- Valley View Elementary School
- Parkland Middle School
- Mchenry Campus High School
Utilities
- Central Air
- Heating System Uses Natural Gas
Community Details
- Ranch
Ownership History
Purchase Details
Home Financials for this Owner
Home Financials are based on the most recent Mortgage that was taken out on this home.Purchase Details
Home Financials for this Owner
Home Financials are based on the most recent Mortgage that was taken out on this home.Purchase Details
Home Financials for this Owner
Home Financials are based on the most recent Mortgage that was taken out on this home.Purchase Details
Similar Homes in McHenry, IL
Home Values in the Area
Average Home Value in this Area
Purchase History
| Date | Type | Sale Price | Title Company |
|---|---|---|---|
| Warranty Deed | $280,000 | First American Title | |
| Warranty Deed | $171,000 | Chicago Title | |
| Deed | $199,000 | Ticor | |
| Warranty Deed | -- | None Available |
Mortgage History
| Date | Status | Loan Amount | Loan Type |
|---|---|---|---|
| Previous Owner | $136,800 | New Conventional | |
| Previous Owner | $189,000 | Purchase Money Mortgage | |
| Previous Owner | $152,350 | Unknown | |
| Previous Owner | $162,400 | Unknown |
Property History
| Date | Event | Price | Change | Sq Ft Price |
|---|---|---|---|---|
| 08/27/2024 08/27/24 | Sold | $280,000 | +5.7% | $187 / Sq Ft |
| 07/30/2024 07/30/24 | Pending | -- | -- | -- |
| 07/26/2024 07/26/24 | Price Changed | $264,900 | 0.0% | $177 / Sq Ft |
| 07/18/2024 07/18/24 | For Sale | $264,900 | +54.9% | $177 / Sq Ft |
| 02/28/2020 02/28/20 | Sold | $171,000 | -2.8% | $114 / Sq Ft |
| 01/29/2020 01/29/20 | Pending | -- | -- | -- |
| 01/16/2020 01/16/20 | For Sale | $176,000 | -- | $117 / Sq Ft |
Tax History Compared to Growth
Tax History
| Year | Tax Paid | Tax Assessment Tax Assessment Total Assessment is a certain percentage of the fair market value that is determined by local assessors to be the total taxable value of land and additions on the property. | Land | Improvement |
|---|---|---|---|---|
| 2023 | $4,553 | $57,283 | $15,689 | $41,594 |
| 2022 | $4,478 | $53,143 | $14,555 | $38,588 |
| 2021 | $4,255 | $49,491 | $13,555 | $35,936 |
| 2020 | $4,102 | $47,428 | $12,990 | $34,438 |
| 2019 | $4,025 | $45,037 | $12,335 | $32,702 |
| 2018 | $4,240 | $42,995 | $11,776 | $31,219 |
| 2017 | $4,055 | $40,352 | $11,052 | $29,300 |
| 2016 | $3,900 | $37,712 | $10,329 | $27,383 |
| 2013 | -- | $36,775 | $10,169 | $26,606 |
Agents Affiliated with this Home
-
Amanda Chatel

Seller's Agent in 2024
Amanda Chatel
Compass
(224) 733-3732
5 in this area
56 Total Sales
-
Kim Alden

Seller Co-Listing Agent in 2024
Kim Alden
Compass
(847) 254-5757
27 in this area
1,455 Total Sales
-
Kim Adams

Buyer's Agent in 2024
Kim Adams
Keller Williams Success Realty
(847) 533-2594
3 in this area
43 Total Sales
-
Samantha Kalamaras

Seller's Agent in 2020
Samantha Kalamaras
@ Properties
(847) 858-7725
1 in this area
407 Total Sales
-
Rocky Palmer

Buyer's Agent in 2020
Rocky Palmer
RE/MAX
(815) 693-1143
16 in this area
72 Total Sales
Map
Source: Midwest Real Estate Data (MRED)
MLS Number: 12112287
APN: 09-28-427-006
- 5010 W Elm St
- 1716 Rogers Ave
- 1720 Rogers Ave
- 4802 Home Ave
- 4911 Prairie Ave
- 1903 Highview Ave
- 1713 Meadow Ln
- 1708 Meadow Ln
- 5110 W Shore Dr
- 905 N Oakwood Dr
- 4801 Ashley Dr
- 5524 W Sherman Dr
- 4603 Bonner Dr
- 1715 Flower St
- 911 Hampton Ct
- 1511 Lakeland Ave Unit 2
- 4519 Prairie Ave
- 915 Royal Dr Unit A1
- 4602 W Northfox Ln Unit 2
- 610 Kensington Dr

