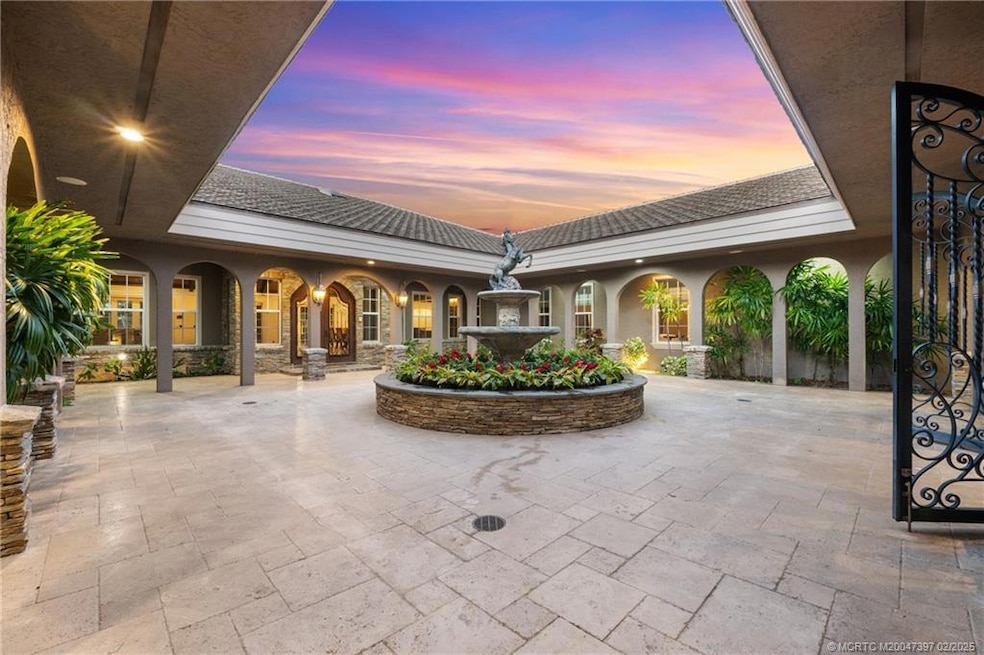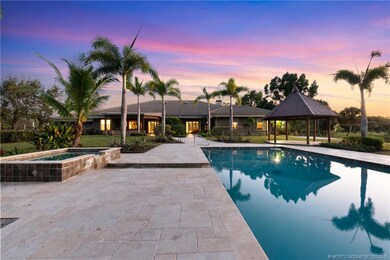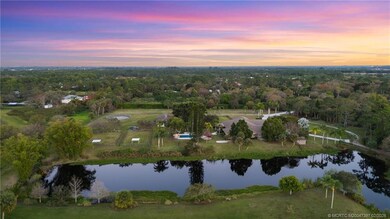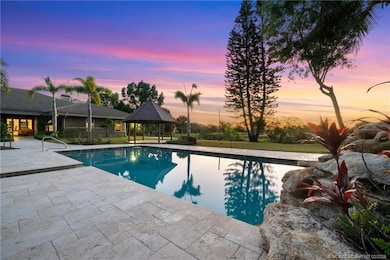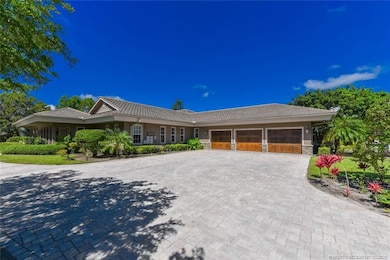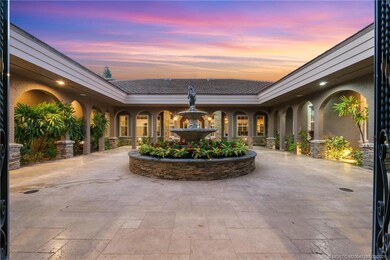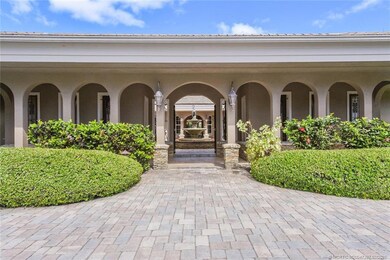
5205 SW Honey Terrace Palm City, FL 34990
Estimated payment $31,954/month
Highlights
- Stables
- Boarding Facilities
- Home fronts a pond
- Citrus Grove Elementary School Rated A-
- In Ground Pool
- 20 Acre Lot
About This Home
Beautiful courtyard resort style pool home with open concept living & expansive patio with summer kitchen & tiki. The Gourmet Kitchen with a gas range, large copper hood and walk in cooler make this home the ultimate entertaining property. There is a wet bar in the primary suite as well as a luxurious en-suite bathroom. Notable Equestrian features of this stunning 20-acre property are an 8 stall CBS Barn. The center aisle ‘stallion friendly’ barn boasts automatic waterers, an indoor and outdoor wash rack, air-conditioned tack room, feed room, laundry, and groom’s quarters. Round pen, Grass riding ring, Large (1) and small (4) paddock turnouts with field shelters. Two ponds ensure that the paddocks stay dry and drain well. There is PLENTY OF SPACE FOR A COVERED ARENA.Palm City Farms is home to an active equestrian community, whether you ride dressage, hunters or team rope you can find your people here.
Listing Agent
Engel & Volkers Stuart Brokerage Phone: 772-494-6999 License #3601352 Listed on: 10/31/2024

Home Details
Home Type
- Single Family
Est. Annual Taxes
- $31,170
Year Built
- Built in 1988
Lot Details
- 20 Acre Lot
- Home fronts a pond
- Fenced Yard
- Fenced
Home Design
- Mediterranean Architecture
- Barrel Roof Shape
- Concrete Siding
- Block Exterior
Interior Spaces
- 6,334 Sq Ft Home
- 1-Story Property
- Wet Bar
- Built-In Features
- Bar
- Cathedral Ceiling
- Ceiling Fan
- Skylights
- Fireplace
- French Doors
- Entrance Foyer
- Formal Dining Room
- Washer
Kitchen
- Breakfast Area or Nook
- Eat-In Kitchen
- Gas Range
- <<microwave>>
- Freezer
- Ice Maker
- Dishwasher
- Kitchen Island
Flooring
- Wood
- Carpet
- Tile
Bedrooms and Bathrooms
- 5 Bedrooms
- Split Bedroom Floorplan
- Closet Cabinetry
- Walk-In Closet
- Dual Sinks
- Bathtub
- Garden Bath
- Separate Shower
Home Security
- Home Security System
- Impact Glass
Parking
- 3 Car Attached Garage
- Garage Door Opener
Pool
- In Ground Pool
- Spa
Outdoor Features
- Boarding Facilities
- Outdoor Kitchen
Schools
- Citrus Grove Elementary School
- Hidden Oaks Middle School
- South Fork High School
Horse Facilities and Amenities
- Paddocks
- Tack Room
- Hay Storage
- Stables
- Riding Trail
Utilities
- Central Heating and Cooling System
- Power Generator
- Well
- Water Heater
- Septic Tank
Community Details
- No Home Owners Association
Map
Home Values in the Area
Average Home Value in this Area
Tax History
| Year | Tax Paid | Tax Assessment Tax Assessment Total Assessment is a certain percentage of the fair market value that is determined by local assessors to be the total taxable value of land and additions on the property. | Land | Improvement |
|---|---|---|---|---|
| 2025 | $32,331 | $2,000,720 | -- | -- |
| 2024 | $31,170 | $1,818,837 | -- | -- |
| 2023 | $31,170 | $1,653,489 | $0 | $0 |
| 2022 | $22,927 | $1,234,239 | $0 | $0 |
| 2021 | $19,813 | $1,122,260 | $341,970 | $780,290 |
| 2020 | $19,452 | $1,109,940 | $0 | $0 |
| 2019 | $18,661 | $1,118,330 | $0 | $0 |
| 2018 | $17,006 | $1,045,570 | $0 | $0 |
| 2017 | $13,656 | $808,710 | $0 | $0 |
| 2016 | $16,676 | $1,001,940 | $0 | $0 |
| 2015 | $12,999 | $918,720 | $0 | $0 |
| 2014 | $12,999 | $774,330 | $0 | $0 |
Property History
| Date | Event | Price | Change | Sq Ft Price |
|---|---|---|---|---|
| 03/19/2025 03/19/25 | Price Changed | $5,300,000 | -3.6% | $837 / Sq Ft |
| 10/25/2024 10/25/24 | Price Changed | $5,500,000 | -15.4% | $868 / Sq Ft |
| 06/13/2024 06/13/24 | Price Changed | $6,500,000 | -17.7% | $1,026 / Sq Ft |
| 05/14/2024 05/14/24 | Price Changed | $7,900,000 | -11.2% | $1,247 / Sq Ft |
| 02/16/2024 02/16/24 | Price Changed | $8,900,000 | -11.0% | $1,405 / Sq Ft |
| 11/15/2023 11/15/23 | For Sale | $10,000,000 | -- | $1,579 / Sq Ft |
Purchase History
| Date | Type | Sale Price | Title Company |
|---|---|---|---|
| Warranty Deed | $1,350,000 | -- | |
| Warranty Deed | $875,000 | -- | |
| Deed | $100 | -- |
Mortgage History
| Date | Status | Loan Amount | Loan Type |
|---|---|---|---|
| Previous Owner | $500,000 | No Value Available |
Similar Homes in Palm City, FL
Source: Martin County REALTORS® of the Treasure Coast
MLS Number: M20047397
APN: 22-38-40-000-045-00000-5
- 5004 SW Martin Commons Way
- 3318 SW Loriope Loop
- 5342 SW Sago Palm Terrace
- 4985 SW Ranchito St
- 4585 SW Stoneybrook Way
- 5685 SW 61st Dr
- 3153 SW Pond Apple St
- 5002 SW Ranchito St
- 5211 SW Blue Daze Way
- 4800 SW Woodham St
- 2989 SW Goldenglow Dr
- 2912 SW English Garden Dr
- 5286 SW Pomegranate Way
- 5551 SW Mistletoe Ln
- 6750 SW Pentalago Place
- 5214 SW Pomegranate Way
- 5800 SW 62nd Ave
- 0 SW Martin Hwy Unit R10986399
- 0 SW Martin Hwy Unit R10986361
- 5901 SW Saddlebrook Ln
- 5214 SW Pomegranate Way
- 3821 SW Coquina Cove Way Unit 205
- 3701 SW Coquina Cove Way Unit 207
- 3641 SW Coquina Cove Way Unit 101
- 2609 SW Egret Pond Cir
- 3641 SW Coquina Cove Way
- 6404 SW Woodham St
- 3261 SW Sunset Trace Cir
- 3785 SW Quail Meadow Trail Unit D
- 3387 SW Sunset Trace Cir
- 3317 SW Sunset Trace Cir
- 3664 SW Quail Meadow Trail Unit F
- 2525 SW Egret Pond Cir
- 3345 SW Sunset Trace Cir
- 3930 SW Greenwood Way Unit 4D
- 3961 SW Greenwood Way Unit F
- 3960 SW Greenwood Way Unit B
- 3441 SW Sunset Trace Cir
- 3991 SW Greenwood Way Unit I
- 7570 SW Rattlesnake Run
